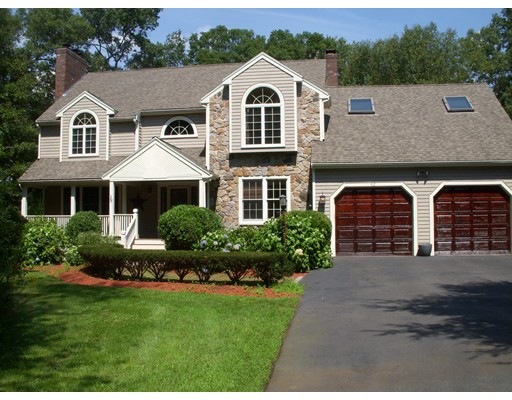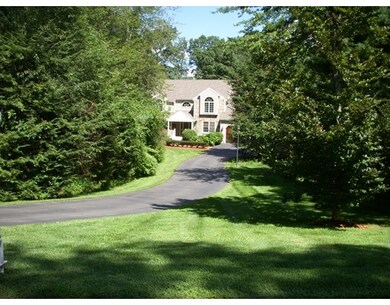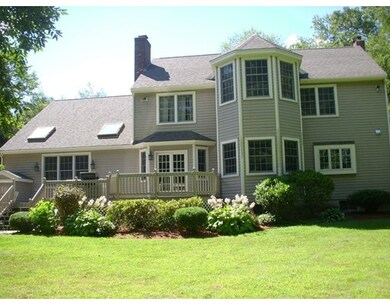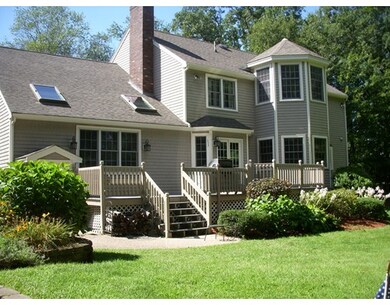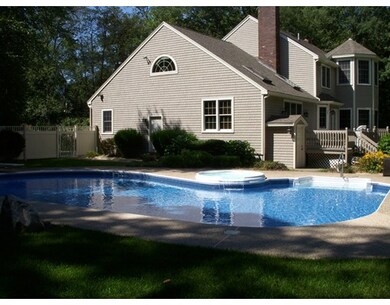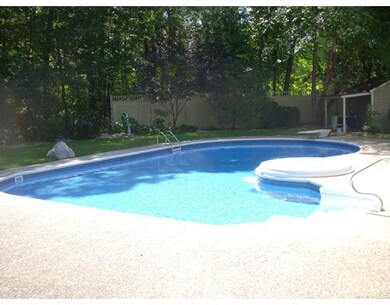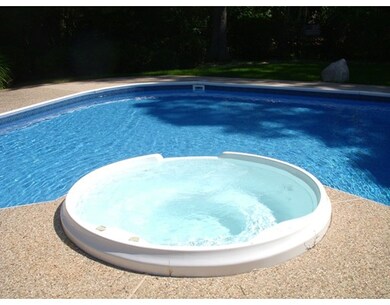
42 Hideaway Ln Methuen, MA 01844
Downtown Methuen NeighborhoodAbout This Home
As of June 2020Beautiful home tucked away on almost a full acre of a very private setting in West Methuen. 9 rooms 4 bedrooms 2.5 baths . Mature landscaped lot with inground pool and Jacuzzi, putting green, double decks. Master suite with fireplace, built in cabinets, Jacuzzi bath. Newer custom kitchen with wet bar and island , gorgeous granite counters. This property is a must see, all the works been done.
Last Buyer's Agent
Marianne McCourt
Berkshire Hathaway HomeServices Commonwealth Real Estate License #449539685

Home Details
Home Type
Single Family
Est. Annual Taxes
$8,499
Year Built
1987
Lot Details
0
Listing Details
- Lot Description: Wooded, Paved Drive, Fenced/Enclosed, Level
- Other Agent: 2.00
- Special Features: None
- Property Sub Type: Detached
- Year Built: 1987
Interior Features
- Appliances: Range, Wall Oven, Dishwasher, Disposal, Microwave, Countertop Range, Refrigerator, Washer, Dryer, Vent Hood
- Fireplaces: 3
- Has Basement: Yes
- Fireplaces: 3
- Primary Bathroom: Yes
- Number of Rooms: 9
- Amenities: Highway Access
- Electric: 220 Volts, Circuit Breakers
- Flooring: Wood, Tile, Wall to Wall Carpet, Hardwood, Wood Laminate
- Insulation: Full
- Interior Amenities: Central Vacuum, Security System, Cable Available, Sauna/Steam/Hot Tub, Wetbar
- Bedroom 2: Second Floor, 13X12
- Bedroom 3: Second Floor, 13X13
- Bedroom 4: First Floor, 13X10
- Bathroom #1: First Floor
- Bathroom #2: Second Floor
- Bathroom #3: Second Floor
- Kitchen: First Floor, 25X20
- Laundry Room: Basement
- Living Room: First Floor, 14X16
- Master Bedroom: Second Floor, 20X14
- Master Bedroom Description: Bathroom - Full, Fireplace, Skylight, Ceiling Fan(s), Closet - Walk-in, Closet/Cabinets - Custom Built, Flooring - Hardwood, Flooring - Stone/Ceramic Tile, Cable Hookup, Double Vanity, Recessed Lighting
- Dining Room: First Floor, 16X18
- Family Room: First Floor, 16X23
Exterior Features
- Roof: Asphalt/Fiberglass Shingles
- Construction: Frame, Stone/Concrete
- Exterior: Vinyl, Masonite
- Exterior Features: Porch, Deck, Deck - Vinyl, Patio, Pool - Inground, Pool - Inground Heated, Cabana, Hot Tub/Spa, Storage Shed, Professional Landscaping, Sprinkler System, Decorative Lighting, Screens, Fenced Yard
- Foundation: Poured Concrete
Garage/Parking
- Garage Parking: Attached, Garage Door Opener
- Garage Spaces: 2
- Parking: Off-Street, Paved Driveway
- Parking Spaces: 10
Utilities
- Cooling: Central Air
- Heating: Central Heat, Hot Water Baseboard, Gas
- Cooling Zones: 2
- Heat Zones: 3
- Hot Water: Natural Gas, Tank, Separate Booster
- Utility Connections: for Gas Range, for Gas Oven, for Gas Dryer, Washer Hookup, Icemaker Connection
Condo/Co-op/Association
- HOA: No
Ownership History
Purchase Details
Home Financials for this Owner
Home Financials are based on the most recent Mortgage that was taken out on this home.Purchase Details
Home Financials for this Owner
Home Financials are based on the most recent Mortgage that was taken out on this home.Purchase Details
Home Financials for this Owner
Home Financials are based on the most recent Mortgage that was taken out on this home.Purchase Details
Purchase Details
Similar Homes in Methuen, MA
Home Values in the Area
Average Home Value in this Area
Purchase History
| Date | Type | Sale Price | Title Company |
|---|---|---|---|
| Not Resolvable | $650,000 | None Available | |
| Not Resolvable | $500,000 | -- | |
| Deed | $315,900 | -- | |
| Deed | $315,900 | -- | |
| Deed | $288,000 | -- | |
| Deed | $288,000 | -- | |
| Deed | $265,000 | -- | |
| Deed | $265,000 | -- |
Mortgage History
| Date | Status | Loan Amount | Loan Type |
|---|---|---|---|
| Open | $623,500 | Stand Alone Refi Refinance Of Original Loan | |
| Previous Owner | $45,000 | Unknown | |
| Previous Owner | $500,000 | VA | |
| Previous Owner | $500,000 | New Conventional | |
| Previous Owner | $215,900 | Purchase Money Mortgage |
Property History
| Date | Event | Price | Change | Sq Ft Price |
|---|---|---|---|---|
| 06/12/2020 06/12/20 | Sold | $650,000 | +8.3% | $191 / Sq Ft |
| 04/19/2020 04/19/20 | Pending | -- | -- | -- |
| 04/16/2020 04/16/20 | For Sale | $600,000 | +20.0% | $176 / Sq Ft |
| 02/25/2016 02/25/16 | Sold | $500,000 | -3.8% | $145 / Sq Ft |
| 01/20/2016 01/20/16 | Pending | -- | -- | -- |
| 12/01/2015 12/01/15 | For Sale | $519,900 | +4.0% | $151 / Sq Ft |
| 11/28/2015 11/28/15 | Off Market | $500,000 | -- | -- |
| 11/12/2015 11/12/15 | Price Changed | $519,900 | -1.9% | $151 / Sq Ft |
| 10/29/2015 10/29/15 | Price Changed | $529,900 | -1.9% | $154 / Sq Ft |
| 10/08/2015 10/08/15 | Price Changed | $539,900 | -1.8% | $156 / Sq Ft |
| 08/28/2015 08/28/15 | For Sale | $549,900 | -- | $159 / Sq Ft |
Tax History Compared to Growth
Tax History
| Year | Tax Paid | Tax Assessment Tax Assessment Total Assessment is a certain percentage of the fair market value that is determined by local assessors to be the total taxable value of land and additions on the property. | Land | Improvement |
|---|---|---|---|---|
| 2025 | $8,499 | $803,300 | $298,700 | $504,600 |
| 2024 | $8,326 | $766,700 | $262,300 | $504,400 |
| 2023 | $8,037 | $686,900 | $232,100 | $454,800 |
| 2022 | $7,770 | $595,400 | $201,800 | $393,600 |
| 2021 | $7,231 | $548,200 | $191,700 | $356,500 |
| 2020 | $7,173 | $533,700 | $191,700 | $342,000 |
| 2019 | $7,400 | $521,500 | $181,600 | $339,900 |
| 2018 | $7,219 | $505,900 | $181,600 | $324,300 |
| 2017 | $7,023 | $479,400 | $181,600 | $297,800 |
| 2016 | $7,021 | $474,100 | $181,600 | $292,500 |
| 2015 | $6,697 | $458,700 | $181,600 | $277,100 |
Agents Affiliated with this Home
-

Seller's Agent in 2020
Kenny Leva
Gibson Sothebys International Realty
(978) 877-8194
1 in this area
167 Total Sales
-

Seller Co-Listing Agent in 2020
Dennis Gianino
Gibson Sothebys International Realty
(781) 316-5249
12 Total Sales
-

Buyer's Agent in 2020
Denise Hodgdon
William Raveis R.E. & Home Services
(978) 551-4125
96 Total Sales
-
P
Seller's Agent in 2016
Paul Guselli
The Guselli Agency, Inc.
(978) 686-6400
1 in this area
9 Total Sales
-
M
Buyer's Agent in 2016
Marianne McCourt
Berkshire Hathaway HomeServices Commonwealth Real Estate
Map
Source: MLS Property Information Network (MLS PIN)
MLS Number: 71896199
APN: METH-000616-000150-000077K
- 85 Hazel St
- 47 Hallenan Ave
- 168 Lowell St
- 177-179 Lowell St
- 56 Gill Ave
- 13 Winthrop Ave
- 20-22 Ashland Ave
- 190-192 Oakland Ave
- 6 Endicott St
- 63-65 Arnold St
- 75 Byron Ave
- 31 Madison St
- 48 Manchester St Unit 1
- 16 Elsmere Ave
- 134 Edgewood Ave
- 15 Crescent St Unit E
- 255 Oakland Ave
- 21 Dale St
- 128 Butler St Unit 128
- 34-38 Milton St
