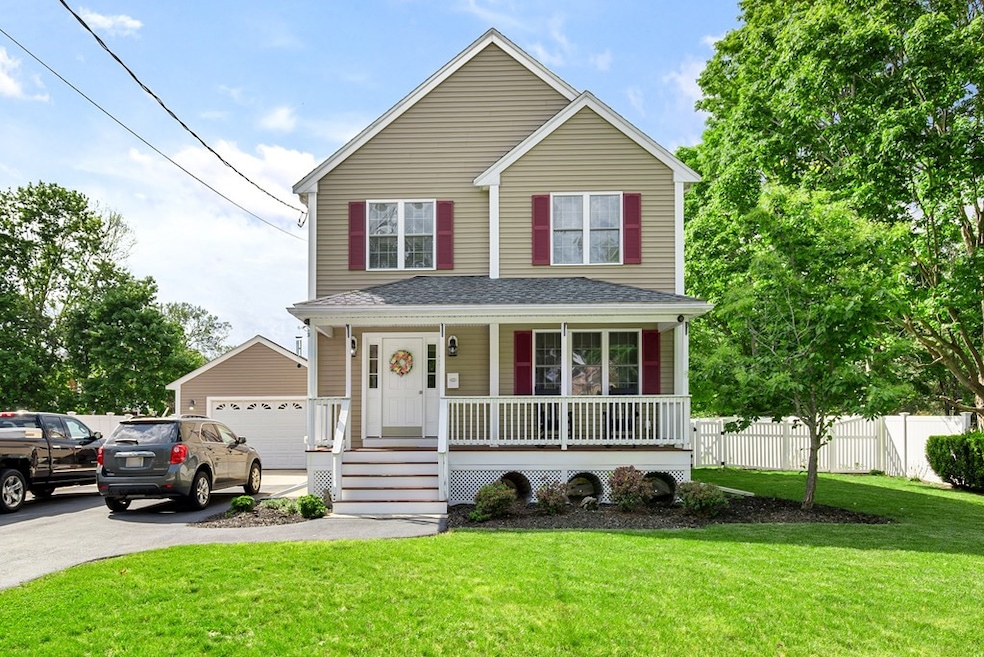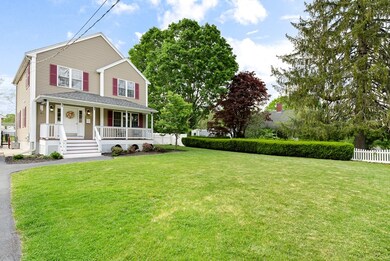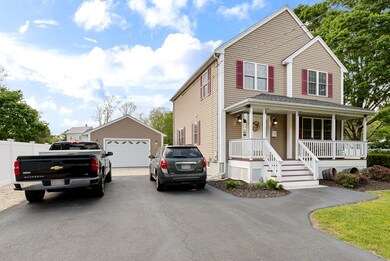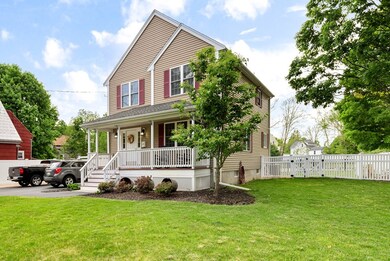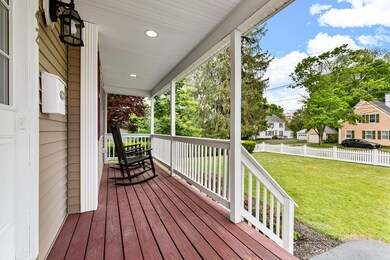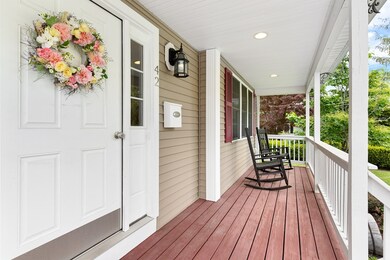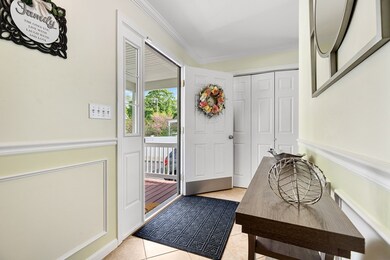
42 High St Bridgewater, MA 02324
Estimated Value: $603,000 - $772,000
Highlights
- Golf Course Community
- Open Floorplan
- Deck
- In Ground Pool
- Colonial Architecture
- 4-minute walk to Stanley Iron Works Park
About This Home
As of August 2021At 42 High St, you'll find surprises around every corner, it is NOT your typical colonial. The1st floor is hardwood throughout. The spacious livingroom opens to an entertainer's kitchen w granite countertops, a large center island, stainless steel appliances & ample space for dining. The 1st floor also has a 1/2 bath hidden off the hallway w laundry. All 3 bedrooms are generous in size, w overhead lighting & good sized closets.The full bath is very low maintenance w a one-piece tub, ceramic flooring & double vanity w plenty of storage! The finished basement has an additional full bathroom, plenty of closets for storage, recessed lighting, a built-in wall electric fireplace & is cable ready. You will absolutely fall in love with the backyard- the fenced-in space is very private, has an in-ground saltwater pool, designated garden beds, a separate dog pen & space for firepit/swingset/patio. The detached garage is heated and offers space for a workshop, as well as additional storage.
Home Details
Home Type
- Single Family
Est. Annual Taxes
- $5,931
Year Built
- Built in 2007
Lot Details
- 0.61 Acre Lot
- Fenced
- Level Lot
- Sprinkler System
- Cleared Lot
- Garden
Parking
- 2 Car Detached Garage
- Parking Storage or Cabinetry
- Workshop in Garage
- Garage Door Opener
- Driveway
- Open Parking
- Off-Street Parking
Home Design
- Colonial Architecture
- Shingle Roof
- Concrete Perimeter Foundation
Interior Spaces
- 1,690 Sq Ft Home
- Open Floorplan
- Chair Railings
- Wainscoting
- Ceiling Fan
- Recessed Lighting
- Light Fixtures
- Fireplace
- Insulated Windows
- Sliding Doors
- Dining Area
- Washer and Gas Dryer Hookup
Kitchen
- Stove
- Range
- Microwave
- Plumbed For Ice Maker
- Dishwasher
- Stainless Steel Appliances
- Kitchen Island
- Solid Surface Countertops
- Disposal
Flooring
- Wood
- Wall to Wall Carpet
- Ceramic Tile
Bedrooms and Bathrooms
- 3 Bedrooms
- Primary bedroom located on second floor
- Walk-In Closet
- Double Vanity
- Bathtub with Shower
Finished Basement
- Basement Fills Entire Space Under The House
- Interior and Exterior Basement Entry
- Sump Pump
Eco-Friendly Details
- Energy-Efficient Thermostat
Outdoor Features
- In Ground Pool
- Deck
- Outdoor Storage
- Rain Gutters
- Porch
Location
- Property is near public transit
- Property is near schools
Utilities
- Forced Air Heating and Cooling System
- 1 Cooling Zone
- 2 Heating Zones
- Heating System Uses Natural Gas
- 150 Amp Service
- Natural Gas Connected
- Gas Water Heater
- Cable TV Available
Listing and Financial Details
- Assessor Parcel Number M:010 L:057,928214
Community Details
Recreation
- Golf Course Community
- Park
- Jogging Path
Additional Features
- No Home Owners Association
- Shops
Ownership History
Purchase Details
Home Financials for this Owner
Home Financials are based on the most recent Mortgage that was taken out on this home.Purchase Details
Home Financials for this Owner
Home Financials are based on the most recent Mortgage that was taken out on this home.Purchase Details
Home Financials for this Owner
Home Financials are based on the most recent Mortgage that was taken out on this home.Similar Homes in Bridgewater, MA
Home Values in the Area
Average Home Value in this Area
Purchase History
| Date | Buyer | Sale Price | Title Company |
|---|---|---|---|
| Llanes Christopher J | $620,000 | None Available | |
| Durrane Steven | $450,000 | -- | |
| Baker Jeremy M | $330,000 | -- |
Mortgage History
| Date | Status | Borrower | Loan Amount |
|---|---|---|---|
| Open | Llanes Christopher J | $496,000 | |
| Previous Owner | Durrane Antoinette C | $441,619 | |
| Previous Owner | Durrane Steven | $450,000 | |
| Previous Owner | Baker Jeremy | $180,000 | |
| Previous Owner | Baker Jeremy M | $185,000 | |
| Previous Owner | Baker Jeremy M | $180,000 |
Property History
| Date | Event | Price | Change | Sq Ft Price |
|---|---|---|---|---|
| 08/12/2021 08/12/21 | Sold | $620,000 | -1.6% | $367 / Sq Ft |
| 06/15/2021 06/15/21 | Pending | -- | -- | -- |
| 06/02/2021 06/02/21 | For Sale | $630,000 | +40.0% | $373 / Sq Ft |
| 11/30/2016 11/30/16 | Sold | $450,000 | 0.0% | $214 / Sq Ft |
| 09/26/2016 09/26/16 | Pending | -- | -- | -- |
| 09/21/2016 09/21/16 | Price Changed | $450,000 | -2.2% | $214 / Sq Ft |
| 09/12/2016 09/12/16 | For Sale | $460,000 | -- | $219 / Sq Ft |
Tax History Compared to Growth
Tax History
| Year | Tax Paid | Tax Assessment Tax Assessment Total Assessment is a certain percentage of the fair market value that is determined by local assessors to be the total taxable value of land and additions on the property. | Land | Improvement |
|---|---|---|---|---|
| 2025 | $6,697 | $566,100 | $189,500 | $376,600 |
| 2024 | $6,557 | $540,100 | $180,400 | $359,700 |
| 2023 | $6,547 | $509,900 | $168,600 | $341,300 |
| 2022 | $6,473 | $452,000 | $147,900 | $304,100 |
| 2021 | $5,931 | $409,600 | $132,100 | $277,500 |
| 2020 | $5,858 | $397,700 | $127,000 | $270,700 |
| 2019 | $5,766 | $388,800 | $127,000 | $261,800 |
| 2018 | $5,588 | $367,900 | $123,300 | $244,600 |
| 2017 | $5,420 | $347,200 | $123,300 | $223,900 |
| 2016 | $5,183 | $333,500 | $120,900 | $212,600 |
| 2015 | $5,226 | $321,800 | $117,400 | $204,400 |
| 2014 | $5,124 | $315,300 | $113,900 | $201,400 |
Agents Affiliated with this Home
-
Stacy Howe

Seller's Agent in 2021
Stacy Howe
Coldwell Banker Realty - Easton
4 in this area
74 Total Sales
-
Matthew Langlois

Buyer's Agent in 2021
Matthew Langlois
Keller Williams Realty Signature Properties
(603) 205-4011
1 in this area
48 Total Sales
-
Kerri Baker

Seller's Agent in 2016
Kerri Baker
Lifeguard Realty, Inc.
(508) 431-8661
1 Total Sale
Map
Source: MLS Property Information Network (MLS PIN)
MLS Number: 72840530
APN: BRID-000010-000000-000057
