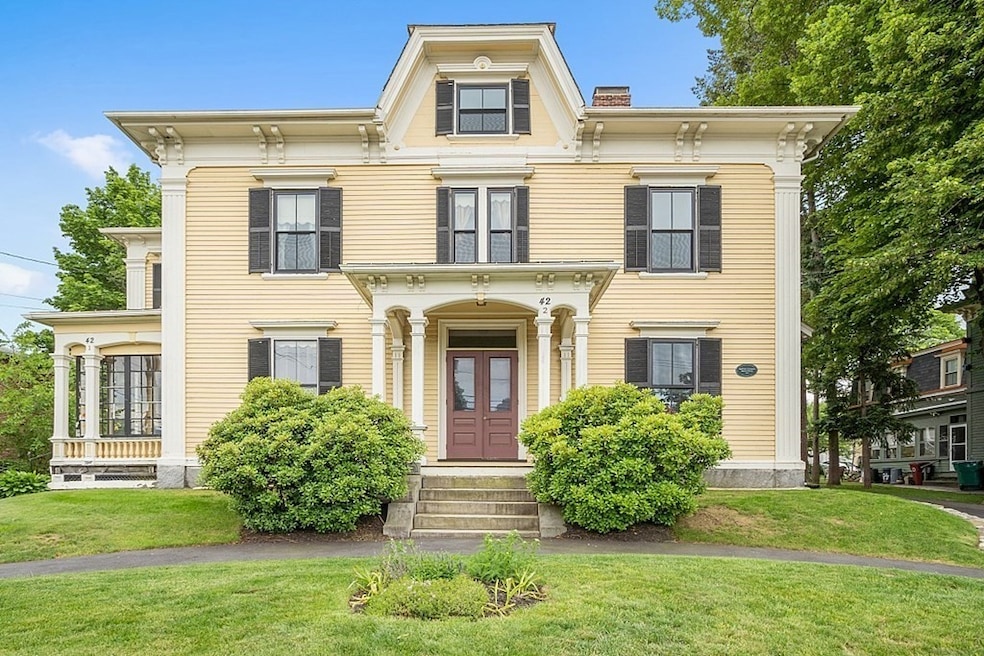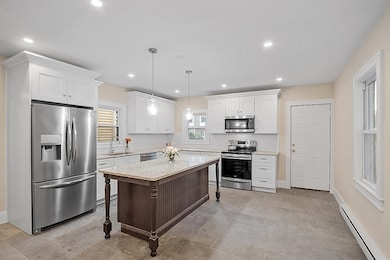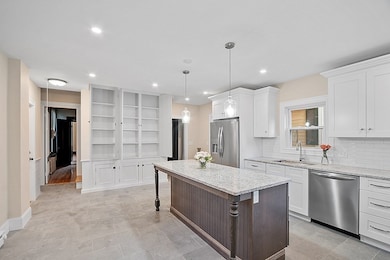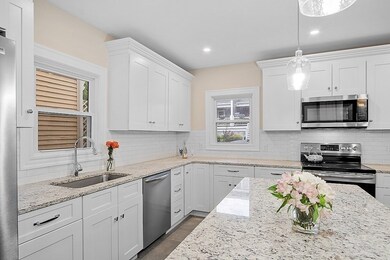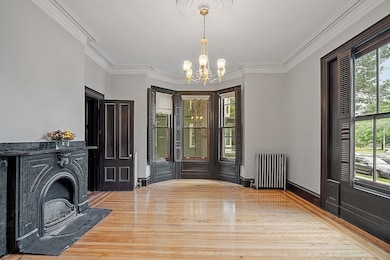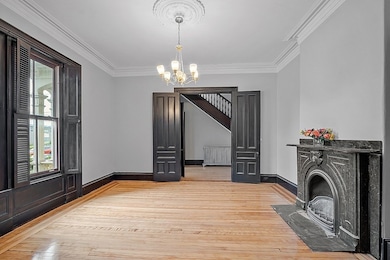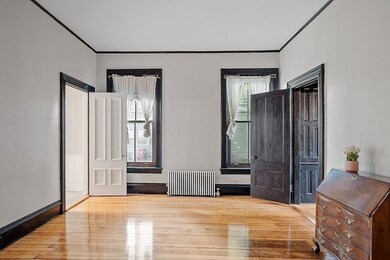42 Highland St Unit 2 Lowell, MA 01852
Back Central NeighborhoodHighlights
- Medical Services
- Open Floorplan
- Property is near public transit
- 10,000 Sq Ft lot
- Deck
- 4-minute walk to South Common Park
About This Home
Welcome to 42 Highland Street—a meticulously renovated condo blending historic charm with modern updates. Period details like soaring ceilings, crown molding, intricate woodwork, and elegant archways create a sophisticated atmosphere. This 3-bedroom, 2-bath unit offers spacious bedrooms with oversized windows and beautifully updated bathrooms. The kitchen features custom cabinetry, granite countertops, new appliances, and tile flooring—perfect for cooking and entertaining. Includes two parking spots, just a 5-minute walk to the MBTA, with a short commute to Boston and proximity to Lowell schools. Make this charming home and vibrant neighborhood yours!.
Condo Details
Home Type
- Condominium
Est. Annual Taxes
- $4,934
Year Built
- Built in 1860
Parking
- 2 Car Parking Spaces
Home Design
- Entry on the 1st floor
Interior Spaces
- 2,409 Sq Ft Home
- Open Floorplan
- Crown Molding
- Decorative Lighting
- 1 Fireplace
- Laundry in Basement
Kitchen
- Range
- Microwave
- Dishwasher
- Stainless Steel Appliances
- Solid Surface Countertops
Flooring
- Wood
- Ceramic Tile
Bedrooms and Bathrooms
- 3 Bedrooms
- Primary bedroom located on second floor
- 2 Full Bathrooms
Laundry
- Dryer
- Washer
Outdoor Features
- Deck
- Enclosed Patio or Porch
Location
- Property is near public transit
Schools
- Morey/Rogers Elementary School
- Daley/Rogers Middle School
- Lowell High School
Utilities
- No Cooling
- Heating System Uses Oil
- Electric Baseboard Heater
- High Speed Internet
Listing and Financial Details
- Security Deposit $3,500
- Rent includes water, sewer, trash collection
- 12 Month Lease Term
- Assessor Parcel Number M:162 B:3000 L:42 U:2,5098718
Community Details
Overview
- No Home Owners Association
Amenities
- Medical Services
- Shops
- Coin Laundry
Recreation
- Park
Pet Policy
- No Pets Allowed
Map
Source: MLS Property Information Network (MLS PIN)
MLS Number: 73405310
APN: LOWE-0162 3000 0042 0002
- 95 S Highland St
- 195 Thorndike St Unit 4
- 201 Thorndike St Unit 2-05
- 201 Thorndike St Unit 501
- 201 Thorndike St Unit 2-312
- 12 Cedar St
- 70 Elm St
- 42 Keene St
- 43 Cedar St
- 8 Cedar Ct
- 8 Cherry St
- 834 Central St
- 15 Whipple St
- 46 Lyons St
- 762 Gorham St Unit 3
- 240 Jackson St Unit 609
- 240 Jackson St Unit 623
- 39 Groves Ave
- 28 Grand St
- 24 Richmond Ave
- 201 Thorndike St Unit 1-21
- 165 Thorndike St
- 165 Thorndike St Unit 403
- 124 Chapel St Unit 3
- 238 Appleton St Unit 2
- 449 Central St Unit 1
- 44 Prospect St Unit 2
- 92 Gorham St Unit 201
- 143 Chelmsford St Unit 3
- 32 Wamesit St Unit 3
- 231 Central St Unit 203
- 201 Canal St
- 27 Jackson St
- 216 Central St Unit 3F
- 77 Livingston St Unit A
- 21 Hurd St Unit 2
- 19 Hurd St Unit 1
- 170 Warren Ct Unit 1
- 21 Prince Ave Unit 3
- 26 Moore St
