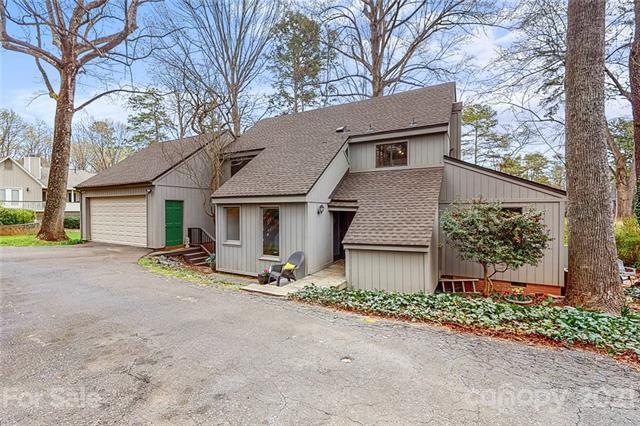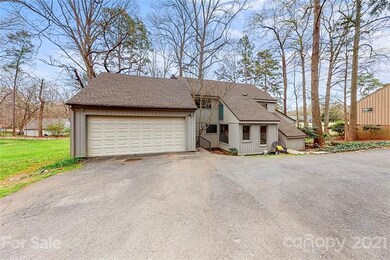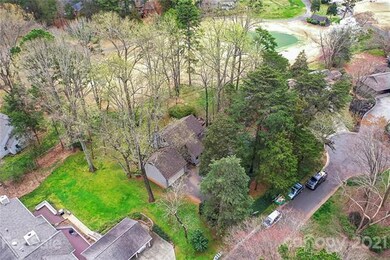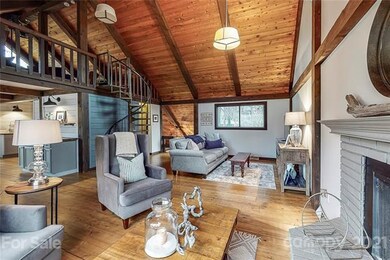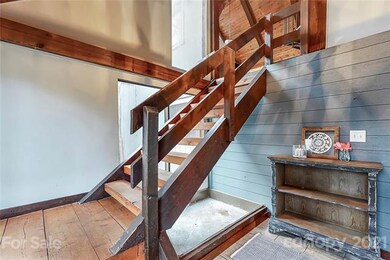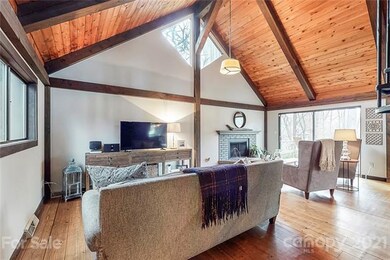
42 Honeysuckle Ct Clover, SC 29710
Highlights
- Golf Course Community
- Fitness Center
- Open Floorplan
- Crowders Creek Elementary School Rated A
- Gated Community
- Community Lake
About This Home
As of May 2021Welcome home ! Gorgeous move in ready split level home in the highly desirable River Hills community ! 3 beds & 2.5 baths with added bonus of a loft area that is perfect for a home office or additional entertainment space. Large open flow concept living area on main floor including a great room with fireplace. Updates throughout the home including: refinished pine hardwood floors, all new kitchen countertops, backsplash, kitchen appliances, sink and faucet ! New cabinets, backsplash and countertops in the bar area. Newly added barndoor and updates to selected light fixtures. Ideally situated on the 4th green with wonderful views of the golf course. Enjoy all the views from the large porch that extends across the entire back of the the home ! Gated community with 24hr security located at Lake Wylie. Private Country Club, 18 hole golf course, tennis and pool. lakefront beach, dog park, play ground and marina. Low SC taxes, award winning schools, close to shopping, interstate.
Last Agent to Sell the Property
Jenny Ford
Keller Williams Connected License #281220 Listed on: 03/25/2021

Home Details
Home Type
- Single Family
Year Built
- Built in 1989
HOA Fees
- $166 Monthly HOA Fees
Parking
- 2
Home Design
- Transitional Architecture
Interior Spaces
- Open Floorplan
- Insulated Windows
Flooring
- Wood
- Tile
Additional Features
- Fire Pit
- Cable TV Available
Listing and Financial Details
- Assessor Parcel Number 575-04-01-016
Community Details
Overview
- River Hills Community Association, Phone Number (803) 831-8214
- Community Lake
Recreation
- Golf Course Community
- Community Playground
- Fitness Center
- Community Pool
- Dog Park
- Trails
Additional Features
- Clubhouse
- Gated Community
Ownership History
Purchase Details
Home Financials for this Owner
Home Financials are based on the most recent Mortgage that was taken out on this home.Purchase Details
Home Financials for this Owner
Home Financials are based on the most recent Mortgage that was taken out on this home.Purchase Details
Purchase Details
Home Financials for this Owner
Home Financials are based on the most recent Mortgage that was taken out on this home.Purchase Details
Home Financials for this Owner
Home Financials are based on the most recent Mortgage that was taken out on this home.Similar Homes in Clover, SC
Home Values in the Area
Average Home Value in this Area
Purchase History
| Date | Type | Sale Price | Title Company |
|---|---|---|---|
| Warranty Deed | $425,000 | None Available | |
| Warranty Deed | $285,000 | None Available | |
| Legal Action Court Order | $2,500 | -- | |
| Deed | $231,900 | None Available | |
| Deed | $172,900 | -- |
Mortgage History
| Date | Status | Loan Amount | Loan Type |
|---|---|---|---|
| Open | $403,750 | New Conventional | |
| Previous Owner | $279,837 | FHA | |
| Previous Owner | $220,000 | New Conventional | |
| Previous Owner | $146,000 | New Conventional | |
| Previous Owner | $150,228 | FHA | |
| Previous Owner | $25,050 | Stand Alone Second | |
| Previous Owner | $183,660 | Adjustable Rate Mortgage/ARM | |
| Previous Owner | $220,000 | Adjustable Rate Mortgage/ARM | |
| Previous Owner | $34,580 | Stand Alone Second | |
| Previous Owner | $138,320 | Adjustable Rate Mortgage/ARM |
Property History
| Date | Event | Price | Change | Sq Ft Price |
|---|---|---|---|---|
| 05/14/2021 05/14/21 | Sold | $425,000 | +3.7% | $182 / Sq Ft |
| 03/27/2021 03/27/21 | Pending | -- | -- | -- |
| 03/25/2021 03/25/21 | For Sale | $410,000 | +43.9% | $176 / Sq Ft |
| 08/07/2019 08/07/19 | Sold | $285,000 | -7.8% | $122 / Sq Ft |
| 06/16/2019 06/16/19 | Pending | -- | -- | -- |
| 05/30/2019 05/30/19 | Price Changed | $309,000 | -3.1% | $132 / Sq Ft |
| 04/04/2019 04/04/19 | For Sale | $319,000 | -- | $137 / Sq Ft |
Tax History Compared to Growth
Tax History
| Year | Tax Paid | Tax Assessment Tax Assessment Total Assessment is a certain percentage of the fair market value that is determined by local assessors to be the total taxable value of land and additions on the property. | Land | Improvement |
|---|---|---|---|---|
| 2024 | $2,377 | $16,819 | $4,600 | $12,219 |
| 2023 | $2,437 | $16,819 | $4,600 | $12,219 |
| 2022 | $2,008 | $16,819 | $4,600 | $12,219 |
| 2021 | -- | $11,333 | $4,600 | $6,733 |
| 2020 | $5,732 | $16,999 | $0 | $0 |
| 2019 | $1,094 | $16,590 | $0 | $0 |
| 2018 | $1,100 | $8,860 | $0 | $0 |
| 2017 | $1,024 | $8,860 | $0 | $0 |
| 2016 | $965 | $8,860 | $0 | $0 |
| 2014 | $936 | $8,860 | $3,200 | $5,660 |
| 2013 | $936 | $13,320 | $4,800 | $8,520 |
Agents Affiliated with this Home
-
J
Seller's Agent in 2021
Jenny Ford
Keller Williams Connected
-

Seller Co-Listing Agent in 2021
Mike Morrell
Keller Williams Connected
(704) 802-9998
10 in this area
462 Total Sales
-

Buyer's Agent in 2021
Melanie Wilson
Keller Williams Connected
(704) 906-1973
146 in this area
263 Total Sales
-

Buyer's Agent in 2019
Helen Edwards Jackson
UPSURGE Realty
(980) 224-2386
6 in this area
133 Total Sales
Map
Source: Canopy MLS (Canopy Realtor® Association)
MLS Number: CAR3709925
APN: 5750401016
- 50 Honeysuckle Woods
- 35 Heritage Dr
- 14 Hamiltons Bay Ct Unit 528
- 15 Hamiltons Bay Ct Unit A939
- 574 Altamonte Dr
- 665 Cypress Glen Ln
- 17 Heritage Dr
- 1076 Chicory Trace
- 8 Hickory Ridge Ct
- 724 Little Bluestem Dr
- 78 Honeysuckle Woods
- 12 Woodvine Ln
- 761 Little Bluestem Dr
- 236 Robinwood Ln
- 23 Tanglewood Rd
- 1276 Winding Path Rd
- 1274 Winding Path Rd
- 732 Altamonte Dr
- 32 Fairway Ridge
- 1410 Swaying Branch Ln
