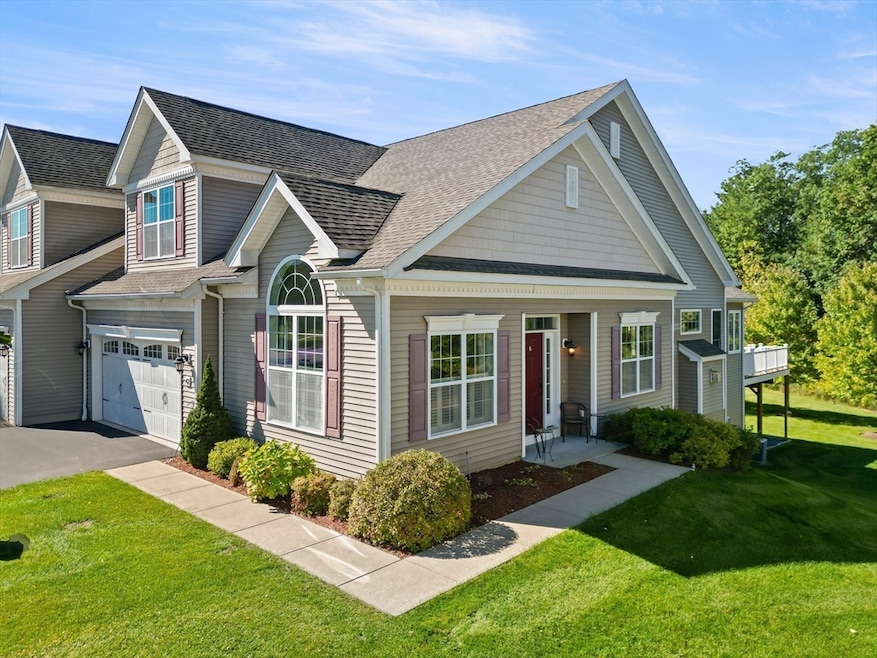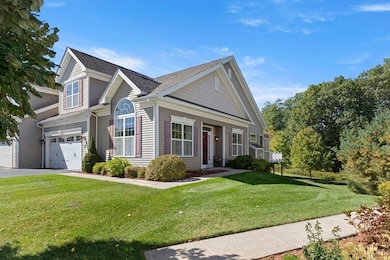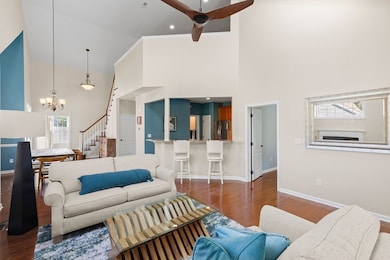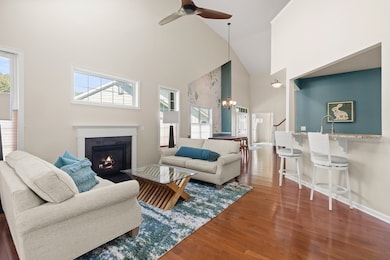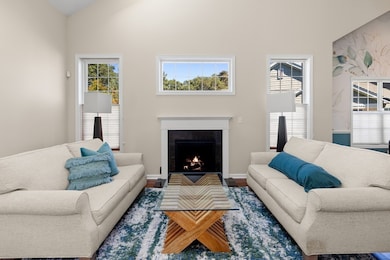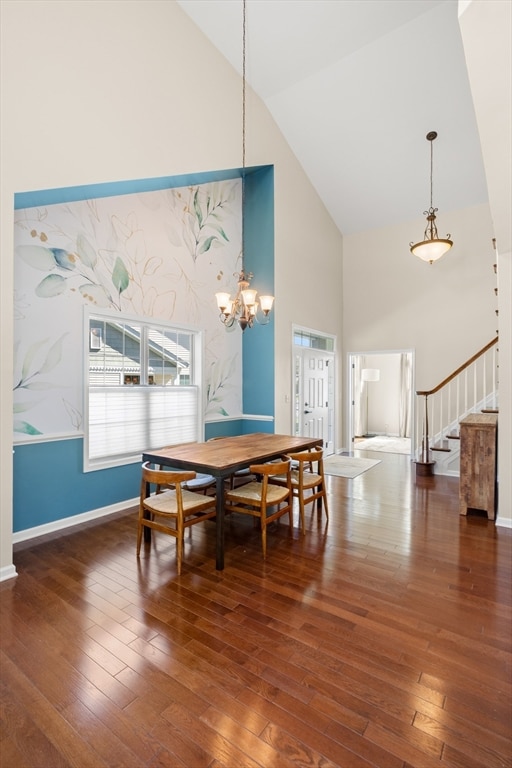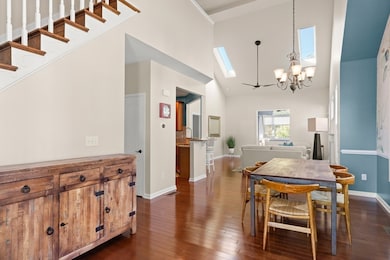42 Hopkins Cir Methuen, MA 01844
The West End NeighborhoodEstimated payment $5,640/month
Highlights
- Fitness Center
- Active Adult
- Custom Closet System
- Heated In Ground Pool
- Open Floorplan
- Landscaped Professionally
About This Home
WELCOME to The Regency @ Methuen, a highly sought after community. This residence is designed for comfort and convenience, featuring a complete first-floor primary living space:Open-Concept Living includes an inviting gas fireplace living room which flows seamlessly into the dining area and kitchen. Enjoy year-round light in the 1st floor sunroom, which opens onto an expansive deck overlooking lush green landscaping on a premium lot. French doors lead to a sun filled office/library with a Palladian window.. A 1st floor primary suite with full bath & customized walk in closet. The walk-out lower level has been professionally finished to offer a second full kitchen, bonus living area, and direct access to a private patio—perfect for extended guest quarters or large gatherings. A flexible loft space,a large second bedroom, and a full bath are an added bonus.The amenities include a clubhouse, fitness center, a heated pool, tennis & pickle ball courts & a bocce court. LOVE THE LIFESTYLE.
Townhouse Details
Home Type
- Townhome
Est. Annual Taxes
- $7,922
Year Built
- Built in 2014
Lot Details
- End Unit
- Landscaped Professionally
- Sprinkler System
HOA Fees
- $523 Monthly HOA Fees
Parking
- 2 Car Attached Garage
- Garage Door Opener
- Open Parking
- Off-Street Parking
Home Design
- Entry on the 1st floor
- Frame Construction
- Shingle Roof
Interior Spaces
- 3-Story Property
- Open Floorplan
- Cathedral Ceiling
- Ceiling Fan
- Skylights
- Recessed Lighting
- Insulated Windows
- Picture Window
- French Doors
- Sliding Doors
- Living Room with Fireplace
- Dining Area
- Home Office
- Loft
- Bonus Room
- Sun or Florida Room
- Basement
Kitchen
- Breakfast Bar
- Stove
- Range
- Microwave
- Second Dishwasher
- Stainless Steel Appliances
- Solid Surface Countertops
- Disposal
Flooring
- Wood
- Wall to Wall Carpet
- Laminate
- Ceramic Tile
Bedrooms and Bathrooms
- 2 Bedrooms
- Primary Bedroom on Main
- Custom Closet System
- Walk-In Closet
- Dual Vanity Sinks in Primary Bathroom
- Pedestal Sink
- Bathtub with Shower
- Separate Shower
Laundry
- Laundry on main level
- Dryer
- Washer
Home Security
- Home Security System
- Security Gate
Eco-Friendly Details
- Energy-Efficient Thermostat
Outdoor Features
- Heated In Ground Pool
- Balcony
- Deck
- Patio
- Outdoor Gas Grill
- Rain Gutters
Utilities
- Forced Air Heating and Cooling System
- 2 Cooling Zones
- 2 Heating Zones
- Heating System Uses Natural Gas
Listing and Financial Details
- Assessor Parcel Number M:00222 B:00165A L:10930,4783255
Community Details
Overview
- Active Adult
- Association fees include insurance, maintenance structure, road maintenance, ground maintenance, snow removal, trash, reserve funds
- 240 Units
- The Regency@Methuen Community
Amenities
- Shops
- Clubhouse
Recreation
- Tennis Courts
- Recreation Facilities
- Fitness Center
- Community Pool
- Jogging Path
- Trails
Pet Policy
- Call for details about the types of pets allowed
Security
- Resident Manager or Management On Site
Map
Home Values in the Area
Average Home Value in this Area
Tax History
| Year | Tax Paid | Tax Assessment Tax Assessment Total Assessment is a certain percentage of the fair market value that is determined by local assessors to be the total taxable value of land and additions on the property. | Land | Improvement |
|---|---|---|---|---|
| 2025 | $7,922 | $748,800 | $0 | $748,800 |
| 2024 | $8,172 | $752,500 | $0 | $752,500 |
| 2023 | $7,220 | $617,100 | $0 | $617,100 |
| 2022 | $7,860 | $602,300 | $0 | $602,300 |
| 2021 | $7,987 | $605,500 | $0 | $605,500 |
| 2020 | $7,677 | $571,200 | $0 | $571,200 |
| 2019 | $7,702 | $542,800 | $0 | $542,800 |
| 2018 | $7,098 | $497,400 | $0 | $497,400 |
| 2017 | $6,985 | $476,800 | $0 | $476,800 |
| 2016 | $6,795 | $458,800 | $0 | $458,800 |
| 2015 | $6,145 | $420,900 | $0 | $420,900 |
Property History
| Date | Event | Price | List to Sale | Price per Sq Ft | Prior Sale |
|---|---|---|---|---|---|
| 10/13/2025 10/13/25 | For Sale | $849,900 | +79.8% | $275 / Sq Ft | |
| 03/31/2014 03/31/14 | Sold | $472,619 | +5.2% | $205 / Sq Ft | View Prior Sale |
| 06/14/2013 06/14/13 | Pending | -- | -- | -- | |
| 05/11/2013 05/11/13 | For Sale | $449,235 | -- | $195 / Sq Ft |
Purchase History
| Date | Type | Sale Price | Title Company |
|---|---|---|---|
| Deed | $475,994 | -- |
Mortgage History
| Date | Status | Loan Amount | Loan Type |
|---|---|---|---|
| Open | $250,000 | New Conventional |
Source: MLS Property Information Network (MLS PIN)
MLS Number: 73443275
APN: METH-000222-000165-A010930
- 46 Hopkins Cir
- 72 Sherwood Dr Unit 72
- 44 Hopkins Cir Unit 44
- 322 River Rd
- 5 Mercury Cir
- 2 Nollet Dr
- 12 Hayfield Rd
- 492 Lowell St
- 31 Varnum Ave
- 44 Methuen Rd
- 2 Sugar Hill Cir
- 100 Salem Rd
- 785 Broadway Rd
- 14 Tyler St
- 2 Francis Dr Unit 412
- 4 Francis Dr Unit 105
- 2 Francis Dr Unit 213
- 4 Francis Dr Unit 207
- 821 Merrimack Ave
- 51 Bellevue Ave
- 338 River Rd
- 168 River Rd
- 30 Shattuck Rd
- 15 Appaloosa Dr
- 460 River Rd
- 594 Merrimack Ave
- 1201 Spring Valley Dr Unit 1201
- 40-44 Forest St Unit 1
- 650 Bulfinch Dr
- 1910 Andover St
- 42 Perry Ave Unit 2
- 1775 Andover St
- 27 Elm St Unit 1
- 1-11 Crest Dr
- 20 International Plaza
- 20 International Place Unit 209
- 20 International Place Unit 310
- 20 International Place Unit 108
- 69 Nesmith St Unit 69
- 26 Ames St Unit 3
