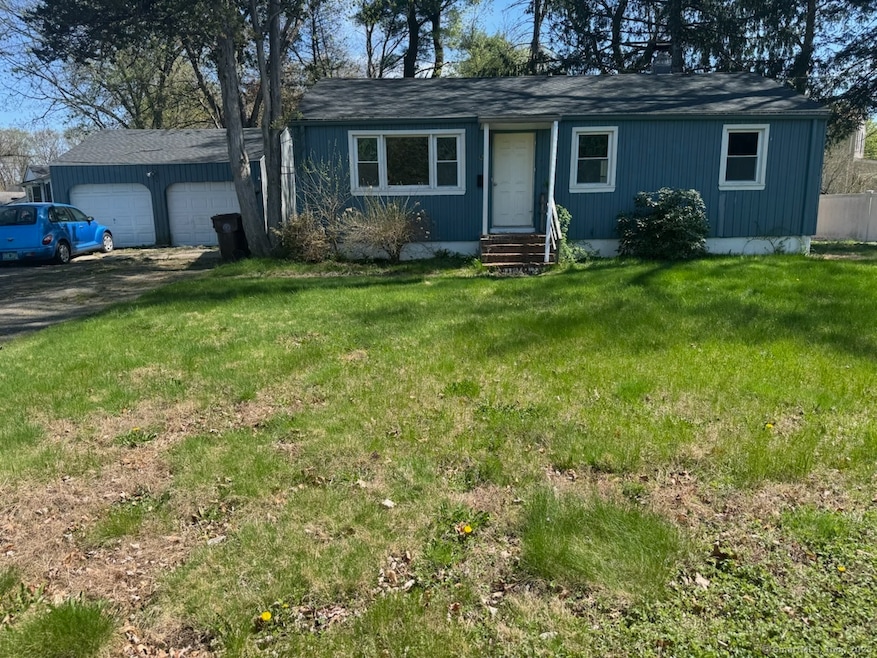
42 Keene Place Unionville, CT 06085
Farmington NeighborhoodHighlights
- Ranch Style House
- Attic
- Baseboard Heating
- West Woods Upper Elementary School Rated A
About This Home
As of June 2025Bring your imagination!! This conveniently located 3 bedroom ranch is looking for new owners wanting to do a makeover! New roof 2022. Whether downsizing or just starting out this home is a gem in waiting!!
Last Agent to Sell the Property
William Raveis Real Estate License #RES.0812645 Listed on: 04/27/2025

Home Details
Home Type
- Single Family
Est. Annual Taxes
- $4,211
Year Built
- Built in 1953
Lot Details
- 0.28 Acre Lot
- Property is zoned R12
Parking
- 2 Car Garage
Home Design
- Ranch Style House
- Concrete Foundation
- Frame Construction
- Asphalt Shingled Roof
- Clap Board Siding
Interior Spaces
- 912 Sq Ft Home
- Unfinished Basement
- Basement Fills Entire Space Under The House
- Attic or Crawl Hatchway Insulated
- Oven or Range
Bedrooms and Bathrooms
- 3 Bedrooms
- 1 Full Bathroom
Schools
- Farmington High School
Utilities
- Baseboard Heating
- Heating System Uses Oil
- Fuel Tank Located in Basement
Listing and Financial Details
- Assessor Parcel Number 1985649
Ownership History
Purchase Details
Home Financials for this Owner
Home Financials are based on the most recent Mortgage that was taken out on this home.Similar Homes in the area
Home Values in the Area
Average Home Value in this Area
Purchase History
| Date | Type | Sale Price | Title Company |
|---|---|---|---|
| Warranty Deed | $275,000 | None Available | |
| Warranty Deed | $275,000 | None Available |
Mortgage History
| Date | Status | Loan Amount | Loan Type |
|---|---|---|---|
| Open | $310,000 | Purchase Money Mortgage | |
| Closed | $310,000 | Purchase Money Mortgage |
Property History
| Date | Event | Price | Change | Sq Ft Price |
|---|---|---|---|---|
| 06/12/2025 06/12/25 | Sold | $275,000 | +5.8% | $302 / Sq Ft |
| 05/22/2025 05/22/25 | Pending | -- | -- | -- |
| 05/01/2025 05/01/25 | For Sale | $260,000 | -- | $285 / Sq Ft |
Tax History Compared to Growth
Tax History
| Year | Tax Paid | Tax Assessment Tax Assessment Total Assessment is a certain percentage of the fair market value that is determined by local assessors to be the total taxable value of land and additions on the property. | Land | Improvement |
|---|---|---|---|---|
| 2025 | $4,405 | $165,480 | $78,610 | $86,870 |
| 2024 | $4,211 | $165,480 | $78,610 | $86,870 |
| 2023 | $4,006 | $165,480 | $78,610 | $86,870 |
| 2022 | $3,710 | $126,520 | $68,370 | $58,150 |
| 2021 | $3,645 | $126,520 | $68,370 | $58,150 |
| 2020 | $3,539 | $126,520 | $68,370 | $58,150 |
| 2019 | $3,539 | $126,520 | $68,370 | $58,150 |
| 2018 | $3,439 | $126,520 | $68,370 | $58,150 |
| 2017 | $3,147 | $117,960 | $70,840 | $47,120 |
| 2016 | $3,041 | $117,960 | $70,840 | $47,120 |
| 2015 | $2,950 | $117,960 | $70,840 | $47,120 |
| 2014 | $2,883 | $117,960 | $70,840 | $47,120 |
Agents Affiliated with this Home
-
Susan Nyerick

Seller's Agent in 2025
Susan Nyerick
William Raveis Real Estate
(860) 620-4276
1 in this area
32 Total Sales
-
Jessica Green

Buyer's Agent in 2025
Jessica Green
Berkshire Hathaway Home Services
(203) 695-7234
1 in this area
6 Total Sales
Map
Source: SmartMLS
MLS Number: 24091295
APN: FARM-000034-000000-B000000
- 151 Oakridge
- 2 Pine Tree Shilling Rd
- 30 Westview Terrace
- 224 New Britain Ave Unit 14
- 57 New Britain Ave Unit 59
- 30 River Rd
- 18 Le Jardin Way
- 27 Oakridge
- 4 Banbury Crescent
- 6 Le Jardin Way
- 2 Le Jardin Way
- 1622 Farmington Ave Unit 4
- 1622 Farmington Ave Unit 1
- 61 Litchfield Rd
- 148 River Rd
- 72 Lovely St
- 47 Woodside Dr
- 35 Bridgehampton Crossing
- 10 Taine Mountain Rd
- 86 Alpine Dr
