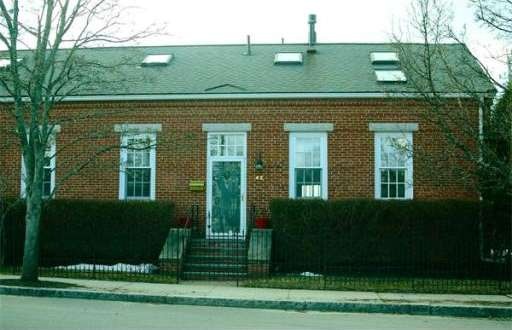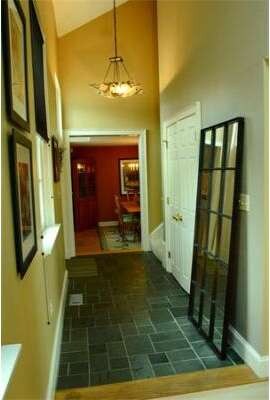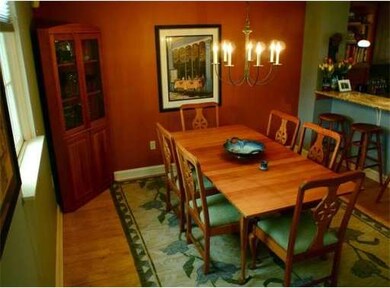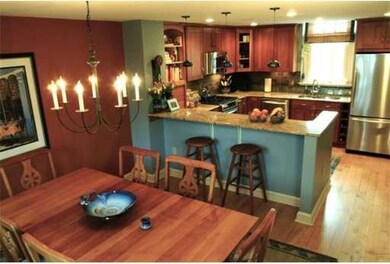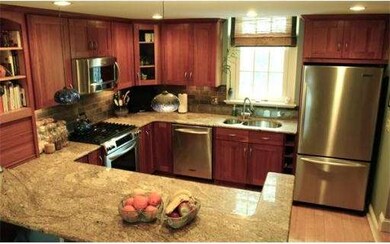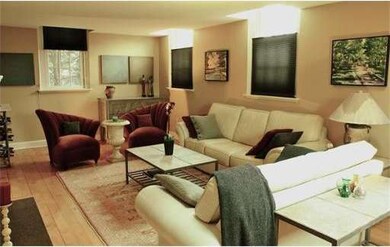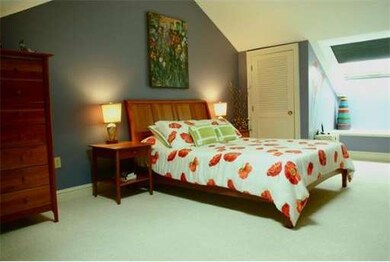
42 Kent St Unit 42A Newburyport, MA 01950
About This Home
As of December 2018The Louisburg at the Courtyard Introduces a very well maintained, two-bedroom, 1 ½ bathroom, end unit townhouse condominium less than one mile from downtown Newburyport. Many features include central air conditioning, ceiling fans, numerous skylights and brick exterior as well as rear outdoor patio and two deeded parking spaces. Recent updates include new kitchen, gas fireplace, furnace, water heater and storm doors. This condominium has three levels of living including a finished family room and lots of storage on the lower level. The Courtyard condominium fee covers insurance, snow plowing and landscaping, along with all exterior maintenance including walkways, stairs, window ledges, painting, roofs, gutters and general maintenance of all common areas on the property.
Property Details
Home Type
Condominium
Est. Annual Taxes
$7,304
Year Built
1988
Lot Details
0
Listing Details
- Unit Level: 1
- Unit Placement: End, Corner
- Special Features: None
- Property Sub Type: Condos
- Year Built: 1988
Interior Features
- Has Basement: Yes
- Fireplaces: 1
- Number of Rooms: 6
- Amenities: Public Transportation, Shopping, Tennis Court, Park, Walk/Jog Trails, Medical Facility, Bike Path, Highway Access, Public School
- Electric: 110 Volts
- Energy: Insulated Windows, Insulated Doors, Storm Doors
- Flooring: Wood, Tile, Wall to Wall Carpet
- Insulation: Full, Fiberglass
- Interior Amenities: Cable Available
- Bedroom 2: Second Floor, 13X13
- Bathroom #1: First Floor
- Bathroom #2: Second Floor
- Kitchen: First Floor, 12X11
- Laundry Room: First Floor
- Living Room: First Floor, 12X23
- Master Bedroom: Second Floor, 12X19
- Master Bedroom Description: Skylight, Closet - Walk-in, Flooring - Wall to Wall Carpet
- Dining Room: First Floor, 12X12
- Family Room: Basement, 10X18
Exterior Features
- Construction: Brick
- Exterior: Brick
- Exterior Unit Features: Patio
Garage/Parking
- Parking: Off-Street, Deeded
- Parking Spaces: 2
Utilities
- Cooling Zones: 1
- Heat Zones: 2
- Hot Water: Natural Gas
- Utility Connections: for Gas Range, for Electric Oven, for Electric Dryer
Condo/Co-op/Association
- Condominium Name: Courtyard
- Association Fee Includes: Master Insurance, Exterior Maintenance, Landscaping, Snow Removal, Garden Area
- Association Pool: No
- Management: Professional - Off Site
- Pets Allowed: Yes w/ Restrictions
- No Units: 21
- Unit Building: 42
Ownership History
Purchase Details
Purchase Details
Home Financials for this Owner
Home Financials are based on the most recent Mortgage that was taken out on this home.Purchase Details
Purchase Details
Purchase Details
Similar Homes in Newburyport, MA
Home Values in the Area
Average Home Value in this Area
Purchase History
| Date | Type | Sale Price | Title Company |
|---|---|---|---|
| Condominium Deed | -- | None Available | |
| Condominium Deed | -- | None Available | |
| Condominium Deed | $533,000 | -- | |
| Condominium Deed | $533,000 | -- | |
| Deed | $210,000 | -- | |
| Deed | $210,000 | -- | |
| Deed | $130,000 | -- | |
| Deed | $130,000 | -- | |
| Deed | $179,900 | -- |
Mortgage History
| Date | Status | Loan Amount | Loan Type |
|---|---|---|---|
| Previous Owner | $399,750 | New Conventional | |
| Previous Owner | $130,000 | Closed End Mortgage | |
| Previous Owner | $302,000 | Unknown | |
| Previous Owner | $310,000 | Stand Alone Refi Refinance Of Original Loan | |
| Previous Owner | $50,000 | No Value Available |
Property History
| Date | Event | Price | Change | Sq Ft Price |
|---|---|---|---|---|
| 12/28/2018 12/28/18 | Sold | $533,000 | -3.1% | $294 / Sq Ft |
| 11/06/2018 11/06/18 | Pending | -- | -- | -- |
| 10/31/2018 10/31/18 | Price Changed | $549,900 | +0.2% | $304 / Sq Ft |
| 10/31/2018 10/31/18 | Price Changed | $549,000 | -3.5% | $303 / Sq Ft |
| 10/15/2018 10/15/18 | For Sale | $569,000 | +25.1% | $314 / Sq Ft |
| 06/05/2014 06/05/14 | Sold | $455,000 | 0.0% | $271 / Sq Ft |
| 05/14/2014 05/14/14 | Pending | -- | -- | -- |
| 04/01/2014 04/01/14 | Off Market | $455,000 | -- | -- |
| 03/25/2014 03/25/14 | For Sale | $449,000 | -- | $268 / Sq Ft |
Tax History Compared to Growth
Tax History
| Year | Tax Paid | Tax Assessment Tax Assessment Total Assessment is a certain percentage of the fair market value that is determined by local assessors to be the total taxable value of land and additions on the property. | Land | Improvement |
|---|---|---|---|---|
| 2025 | $7,304 | $762,400 | $0 | $762,400 |
| 2024 | $7,128 | $714,900 | $0 | $714,900 |
| 2023 | $7,097 | $660,800 | $0 | $660,800 |
| 2022 | $6,519 | $542,800 | $0 | $542,800 |
| 2021 | $6,071 | $480,300 | $0 | $480,300 |
| 2020 | $6,189 | $482,000 | $0 | $482,000 |
| 2019 | $4,468 | $341,600 | $0 | $341,600 |
| 2018 | $4,394 | $331,400 | $0 | $331,400 |
| 2017 | $4,488 | $333,700 | $0 | $333,700 |
| 2016 | $4,732 | $353,400 | $0 | $353,400 |
| 2015 | $4,010 | $300,600 | $0 | $300,600 |
Agents Affiliated with this Home
-

Seller's Agent in 2018
Michelle Kuppens
Coldwell Banker Realty - Beverly
(978) 808-9335
17 Total Sales
-

Buyer's Agent in 2018
Kevin Wallace
Realty One Group Nest
(978) 423-8771
26 in this area
55 Total Sales
-
S
Seller's Agent in 2014
Sharon Seabury
Twin Pinnacle Realty
(781) 626-2104
2 in this area
37 Total Sales
-

Buyer's Agent in 2014
Diane Beekler
RE/MAX
(978) 457-4150
1 in this area
27 Total Sales
Map
Source: MLS Property Information Network (MLS PIN)
MLS Number: 71649492
APN: NEWP-000053-000082-B000000
- 3 Munroe St Unit 3
- 11 Congress St
- 27 Warren St Unit 1
- 26 Olive St
- 212 High St
- 9-11 Kent St Unit B
- 6 Summit Place
- 169 Merrimac St Unit 5
- 29 Boardman St
- 182 Merrimac St Unit 1
- 11 Boardman St
- 158 Merrimac St Unit 3
- 41 Washington St Unit B
- 41 Washington St Unit D
- 129 Merrimac St Unit 19
- 14 Dexter Ln Unit A
- 30 Oakland St Unit 2
- 22 Oakland St
- 4 C Winter St Unit 12
- 126 Merrimac St Unit 18
