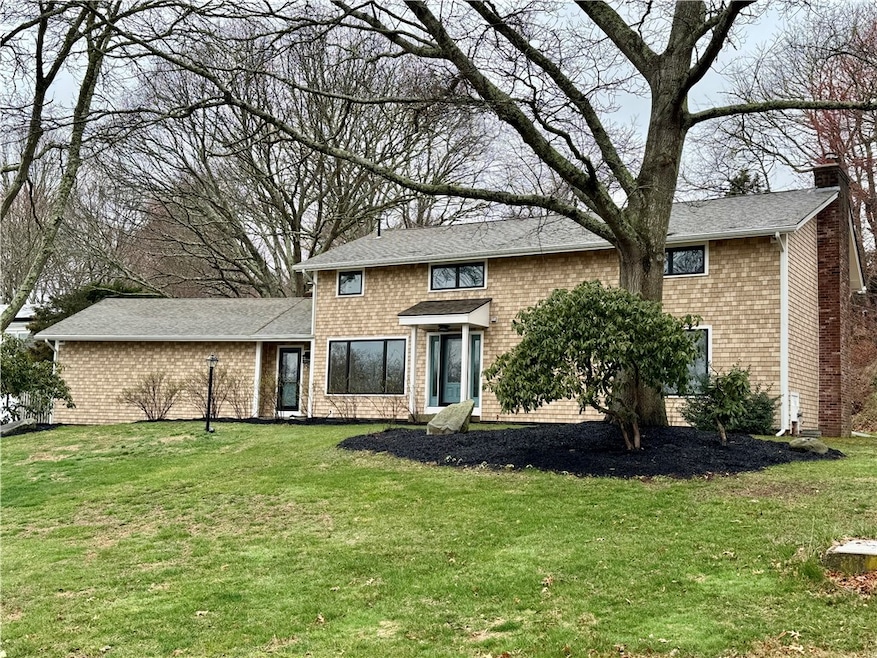
42 Kimberley Dr Wakefield, RI 02879
Highlights
- Marina
- River Access
- Deck
- Water Views
- Colonial Architecture
- Cathedral Ceiling
About This Home
As of July 2025This beautifully updated 3-bedroom, 2-bath Contemporary-Colonial-style home with an office offers the perfect blend of comfort, style, and location. Nestled on a quiet street with peaceful views of Pettaquamscutt Cove/Narrow River, you'll wake up to stunning sunrises and serene coastal surroundings. Just one mile from Narragansett Pier and minutes to the heart of Wakefield, this home delivers easy access to beaches, bike path, dining and local amenities. Enjoy walking trail access to Narrow River perfect for launching your kayak or paddle board and soaking up the South County lifestyle. Thoughtfully renovated throughout, the home features new siding, windows, insulation, decking, and beautifully updated kitchen and baths. Modern upgrades include central air conditioning and a new furnace, providing year-round comfort and efficiency. Whether you are looking for your next home or summer retreat don't miss this rare opportunity to own wonderful home in a desirable and scenic South County neighborhood!
Last Agent to Sell the Property
Lighthouse Real Estate Group License #RES.0040724 Listed on: 05/08/2025
Home Details
Home Type
- Single Family
Est. Annual Taxes
- $5,822
Year Built
- Built in 1972
Parking
- 2 Car Attached Garage
Home Design
- Colonial Architecture
- Contemporary Architecture
- Wood Siding
- Shingle Siding
- Vinyl Siding
- Concrete Perimeter Foundation
- Plaster
Interior Spaces
- 2-Story Property
- Cathedral Ceiling
- Skylights
- Stone Fireplace
- Thermal Windows
- Workshop
- Storage Room
- Utility Room
- Water Views
Flooring
- Wood
- Laminate
- Ceramic Tile
Bedrooms and Bathrooms
- 3 Bedrooms
- 2 Full Bathrooms
- Bathtub with Shower
Partially Finished Basement
- Basement Fills Entire Space Under The House
- Interior and Exterior Basement Entry
Outdoor Features
- River Access
- Walking Distance to Water
- Deck
Utilities
- Ductless Heating Or Cooling System
- Heating System Uses Oil
- Heat Pump System
- Baseboard Heating
- 100 Amp Service
- Septic Tank
Additional Features
- 0.46 Acre Lot
- Property near a hospital
Listing and Financial Details
- Tax Lot 15
- Assessor Parcel Number 42KIMBERLEYDRSKNG
Community Details
Amenities
- Shops
- Restaurant
- Public Transportation
Recreation
- Marina
- Tennis Courts
- Recreation Facilities
Ownership History
Purchase Details
Home Financials for this Owner
Home Financials are based on the most recent Mortgage that was taken out on this home.Purchase Details
Similar Homes in the area
Home Values in the Area
Average Home Value in this Area
Purchase History
| Date | Type | Sale Price | Title Company |
|---|---|---|---|
| Warranty Deed | $850,000 | -- | |
| Warranty Deed | $850,000 | -- | |
| Deed | $405,500 | -- | |
| Deed | $405,500 | -- |
Mortgage History
| Date | Status | Loan Amount | Loan Type |
|---|---|---|---|
| Open | $650,000 | New Conventional | |
| Closed | $650,000 | New Conventional | |
| Previous Owner | $456,000 | Stand Alone Refi Refinance Of Original Loan | |
| Previous Owner | $96,500 | No Value Available | |
| Previous Owner | $257,880 | No Value Available | |
| Previous Owner | $0 | No Value Available |
Property History
| Date | Event | Price | Change | Sq Ft Price |
|---|---|---|---|---|
| 07/08/2025 07/08/25 | Sold | $850,000 | -3.3% | $296 / Sq Ft |
| 05/29/2025 05/29/25 | Price Changed | $879,000 | -2.2% | $306 / Sq Ft |
| 05/08/2025 05/08/25 | For Sale | $899,000 | -- | $313 / Sq Ft |
Tax History Compared to Growth
Tax History
| Year | Tax Paid | Tax Assessment Tax Assessment Total Assessment is a certain percentage of the fair market value that is determined by local assessors to be the total taxable value of land and additions on the property. | Land | Improvement |
|---|---|---|---|---|
| 2024 | $5,822 | $526,900 | $147,500 | $379,400 |
| 2023 | $5,822 | $526,900 | $147,500 | $379,400 |
| 2022 | $5,770 | $526,900 | $147,500 | $379,400 |
| 2021 | $5,909 | $408,900 | $128,200 | $280,700 |
| 2020 | $5,909 | $408,900 | $128,200 | $280,700 |
| 2019 | $5,887 | $407,400 | $128,200 | $279,200 |
| 2018 | $5,455 | $347,900 | $119,200 | $228,700 |
| 2017 | $5,326 | $347,900 | $119,200 | $228,700 |
| 2016 | $5,250 | $347,900 | $119,200 | $228,700 |
| 2015 | $5,005 | $322,500 | $116,600 | $205,900 |
| 2014 | $4,992 | $322,500 | $116,600 | $205,900 |
Agents Affiliated with this Home
-
M
Seller's Agent in 2025
Michael Stewart
Lighthouse Real Estate Group
(401) 829-9976
12 in this area
28 Total Sales
-
K
Buyer's Agent in 2025
Kathy Jo Lake
RI Real Estate Services
(401) 578-3808
1 in this area
7 Total Sales
Map
Source: State-Wide MLS
MLS Number: 1384456
APN: SKIN-005801-000000-000015
- 39 Highland Ave
- 8 School House Rd
- 285 Kingstown Rd
- 91 Inez St
- 156 Hampton Way
- 59 Lakewood Dr
- 7 Prospect Ave
- 30 Sweet Meadows Ct Unit 26
- 40 Prospect Ave Unit C-3
- 36 Wanda St
- 43 Cherry Ln Unit B
- 24 Wanda St Unit B
- 45 Cherry Ln Unit C
- 45 Cherry Ln Unit E
- 125 Woodruff Ave
- 14 Robinson St
- 30 Brown St Unit 4
- 20 5th Ave
- 49 Shadow Farm Way
- 20 Narragansett Ave Unit 602






