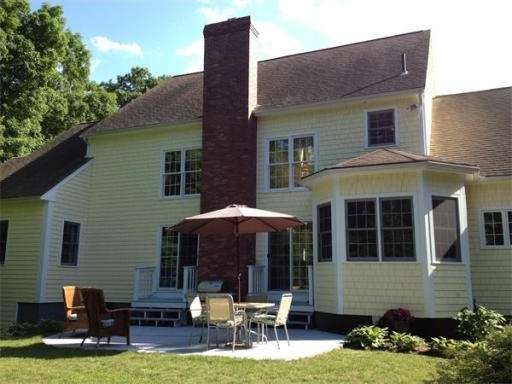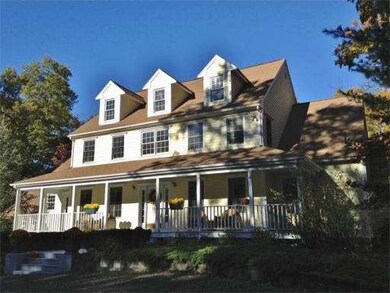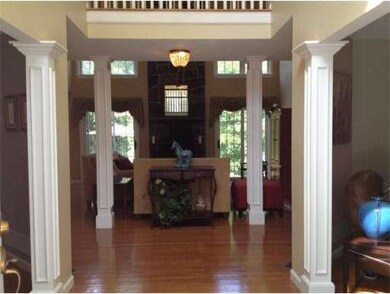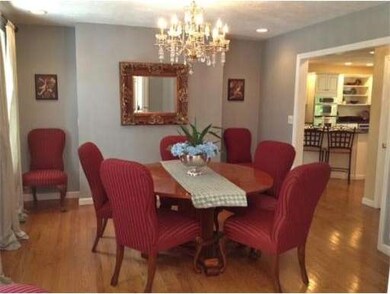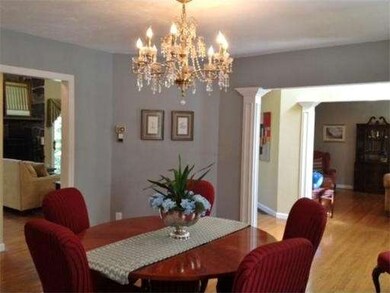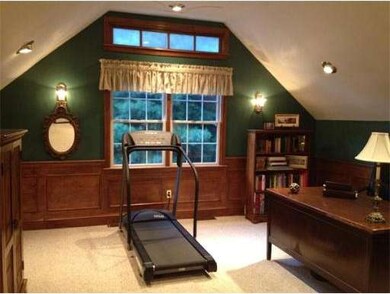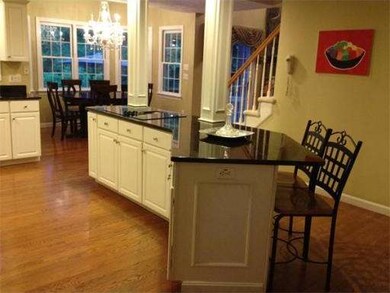
42 Lake St Norfolk, MA 02056
About This Home
As of May 2021IF YOU WANT PRIVACY, NATURE, WATERFRONT, A PLACE TO DE-STRESS, UNIQUE, USE OF A BARN...IT'S ALL HERE! ARCHITECTURAL FEATURES FOUND HERE ARE USUALLY IN A MUCH HIGHER PRICE RANGE- SOARING CEILINGS, STONE F/P FLANKED BY WALLS OF WINDOWS OVERLOOKING PRIVATE CRYSTAL LAKE, & AN OPEN CONCEPT THAT WORKS FOR 2 OR 20! EXPANSIVE LAYOUT W/AN OFFICE AT 1 END &MASTER SUITE AT THE OTHER W/ 2ND STAIRS TO 4 ROOMS & BATH. CANOE,KAYAK, FISH- & BRING YOUR ANIMALS! THIS COULD WORK FOR HORSES. 5 MIN TO TRAIN
Last Agent to Sell the Property
Berkshire Hathaway HomeServices Commonwealth Real Estate Listed on: 06/08/2012

Last Buyer's Agent
Mary Parker
Berkshire Hathaway HomeServices Commonwealth Real Estate License #449523238
Home Details
Home Type
Single Family
Est. Annual Taxes
$16,063
Year Built
1996
Lot Details
0
Listing Details
- Lot Description: Wooded, Easements
- Special Features: None
- Property Sub Type: Detached
- Year Built: 1996
Interior Features
- Has Basement: Yes
- Fireplaces: 1
- Primary Bathroom: Yes
- Number of Rooms: 10
- Amenities: Public Transportation, Walk/Jog Trails, Stables, Bike Path, Conservation Area, Public School
- Electric: 200 Amps
- Energy: Prog. Thermostat
- Flooring: Tile, Wall to Wall Carpet, Hardwood
- Interior Amenities: Cable Available, Wetbar
- Basement: Full, Walk Out, Interior Access, Garage Access, Concrete Floor
- Bedroom 2: Second Floor, 24X10
- Bedroom 3: Second Floor, 12X14
- Bedroom 4: Second Floor, 12X14
- Bathroom #1: First Floor
- Bathroom #2: First Floor
- Bathroom #3: Second Floor
- Kitchen: First Floor, 19X15
- Laundry Room: First Floor
- Living Room: First Floor, 12X14
- Master Bedroom: First Floor, 15X14
- Master Bedroom Description: Bathroom - Full, Closet - Walk-in, Flooring - Wall to Wall Carpet
- Dining Room: First Floor, 12X14
- Family Room: First Floor, 19X19
Exterior Features
- Waterfront Property: Yes
- Construction: Frame
- Exterior: Shingles
- Exterior Features: Porch, Patio, Screens, Fenced Yard, Decorative Lighting
- Foundation: Poured Concrete, Irregular
Garage/Parking
- Garage Parking: Under
- Garage Spaces: 2
- Parking Spaces: 10
Utilities
- Cooling Zones: 2
- Heat Zones: 2
- Utility Connections: for Electric Range
Condo/Co-op/Association
- HOA: No
Ownership History
Purchase Details
Purchase Details
Home Financials for this Owner
Home Financials are based on the most recent Mortgage that was taken out on this home.Purchase Details
Home Financials for this Owner
Home Financials are based on the most recent Mortgage that was taken out on this home.Purchase Details
Purchase Details
Similar Homes in Norfolk, MA
Home Values in the Area
Average Home Value in this Area
Purchase History
| Date | Type | Sale Price | Title Company |
|---|---|---|---|
| Quit Claim Deed | -- | None Available | |
| Deed | $5,000 | -- | |
| Deed | $416,987 | -- | |
| Deed | $416,987 | -- | |
| Deed | $120,000 | -- | |
| Deed | $120,000 | -- | |
| Deed | $120,000 | -- | |
| Deed | $120,000 | -- |
Mortgage History
| Date | Status | Loan Amount | Loan Type |
|---|---|---|---|
| Previous Owner | $688,000 | Purchase Money Mortgage | |
| Previous Owner | $381,000 | Stand Alone Refi Refinance Of Original Loan | |
| Previous Owner | $444,000 | New Conventional | |
| Previous Owner | $377,000 | No Value Available | |
| Previous Owner | $405,000 | No Value Available | |
| Previous Owner | $405,000 | No Value Available | |
| Previous Owner | $395,000 | Purchase Money Mortgage |
Property History
| Date | Event | Price | Change | Sq Ft Price |
|---|---|---|---|---|
| 05/27/2021 05/27/21 | Sold | $880,000 | +0.9% | $277 / Sq Ft |
| 04/21/2021 04/21/21 | Pending | -- | -- | -- |
| 04/13/2021 04/13/21 | For Sale | $872,500 | +47.4% | $274 / Sq Ft |
| 12/28/2012 12/28/12 | Sold | $592,000 | -4.5% | $194 / Sq Ft |
| 12/16/2012 12/16/12 | Pending | -- | -- | -- |
| 08/22/2012 08/22/12 | Price Changed | $619,900 | -0.8% | $203 / Sq Ft |
| 06/08/2012 06/08/12 | For Sale | $625,000 | -- | $205 / Sq Ft |
Tax History Compared to Growth
Tax History
| Year | Tax Paid | Tax Assessment Tax Assessment Total Assessment is a certain percentage of the fair market value that is determined by local assessors to be the total taxable value of land and additions on the property. | Land | Improvement |
|---|---|---|---|---|
| 2025 | $16,063 | $1,005,800 | $283,600 | $722,200 |
| 2024 | $15,428 | $990,900 | $303,400 | $687,500 |
| 2023 | $14,887 | $907,200 | $303,400 | $603,800 |
| 2022 | $15,667 | $860,800 | $288,000 | $572,800 |
| 2021 | $13,149 | $730,900 | $281,400 | $449,500 |
| 2020 | $13,313 | $714,200 | $261,600 | $452,600 |
| 2019 | $12,814 | $700,600 | $261,600 | $439,000 |
| 2018 | $12,287 | $659,900 | $261,600 | $398,300 |
| 2017 | $12,109 | $664,600 | $261,600 | $403,000 |
| 2016 | $11,817 | $653,600 | $279,800 | $373,800 |
| 2015 | $11,382 | $644,500 | $266,600 | $377,900 |
| 2014 | $11,155 | $640,000 | $266,600 | $373,400 |
Agents Affiliated with this Home
-
Kim Williams

Seller's Agent in 2021
Kim Williams
Gibson Sothebys International Realty
(508) 298-9725
54 in this area
101 Total Sales
-
Sandra Lucchesi

Buyer's Agent in 2021
Sandra Lucchesi
RE/MAX
(508) 380-4405
4 in this area
52 Total Sales
-
Eleanor Osborn

Seller's Agent in 2012
Eleanor Osborn
Berkshire Hathaway HomeServices Commonwealth Real Estate
(508) 654-1855
4 in this area
23 Total Sales
-
M
Buyer's Agent in 2012
Mary Parker
Berkshire Hathaway HomeServices Commonwealth Real Estate
Map
Source: MLS Property Information Network (MLS PIN)
MLS Number: 71393903
APN: NORF-000008-000038-000047
- 19 Canterberry Ln
- 16 Keeney Pond Rd
- 12 Keeney Pond Rd
- 7 Keeney Pond Rd
- 13 Brewster Rd
- 41 Myrtle St
- 6 Trailside Way
- 28 Grove St
- 8 Analore Cir
- 38 Boardman St
- 34 Sumner St Unit 34
- 12 Ariana Ln
- 4 Erin Ln
- 8 Ferndale Ave
- 31 Wildwood Rd Unit 31
- 19 Margauxs Way Unit 19
- 14 Essex St
- 3 Pheasanthill Rd
- 9 Waites Crossing
- 8 Waites Crossing
