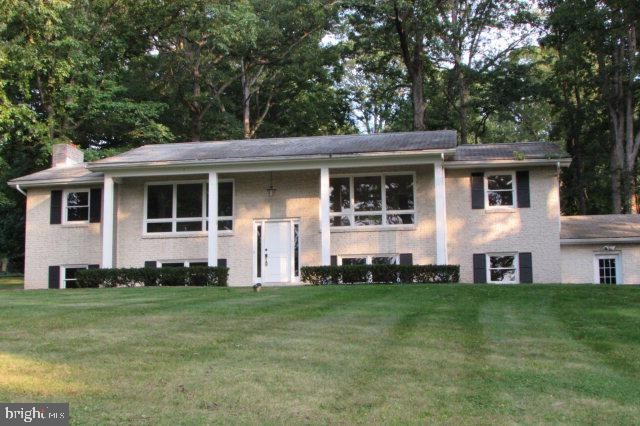
42 Laurel Rd Lewistown, PA 17044
Highlights
- Deck
- Attic
- Corner Lot
- Wood Flooring
- 2 Fireplaces
- No HOA
About This Home
As of April 2020Complete interior renovation to this beautiful split entry home on corner lot in South Hills. Features 7 bedrooms and 3 full baths. Gorgeous kitchen with custom Cherry cabinets, granite counters, ceramic floor, and new top Consumer Reports rated stainless steel appliances. Refinished hardwood floors thru-out first floor, new carpets in lower level;large front facing windows with beautiful views. Unique fireplace in living/dining area, and family rm in lower walk-out level. Private outdoor entertaining spaces on deck, patio,& screened porch.
Last Agent to Sell the Property
Perry Wellington Realty Lewistown License #AB068195 Listed on: 04/12/2014
Last Buyer's Agent
Katy Flood
Smeltz and Aumiller Real Estate, LLC. License #RS325492
Home Details
Home Type
- Single Family
Est. Annual Taxes
- $4,991
Year Built
- Built in 1973
Lot Details
- 1.5 Acre Lot
- Corner Lot
Parking
- 2 Car Attached Garage
- Public Parking
- Garage Door Opener
- Driveway
Home Design
- Split Level Home
- Brick Exterior Construction
- Shingle Roof
- Vinyl Siding
Interior Spaces
- Recessed Lighting
- 2 Fireplaces
- Wood Burning Fireplace
- Stone Fireplace
- Family Room
- Living Room
- Dining Room
- Wood Flooring
- Eat-In Kitchen
- Laundry Room
- Attic
Bedrooms and Bathrooms
- 3 Bedrooms
- En-Suite Primary Bedroom
- En-Suite Bathroom
- Walk-In Closet
- 2 Full Bathrooms
Finished Basement
- Walk-Out Basement
- Basement Fills Entire Space Under The House
Outdoor Features
- Deck
- Porch
Utilities
- Central Air
- Heating System Uses Oil
- Heat Pump System
Community Details
- No Home Owners Association
- Planned Unit Development
Listing and Financial Details
- Assessor Parcel Number 16,11-0434
Ownership History
Purchase Details
Similar Homes in Lewistown, PA
Home Values in the Area
Average Home Value in this Area
Purchase History
| Date | Type | Sale Price | Title Company |
|---|---|---|---|
| Quit Claim Deed | -- | -- |
Property History
| Date | Event | Price | Change | Sq Ft Price |
|---|---|---|---|---|
| 04/08/2020 04/08/20 | Sold | $319,000 | 0.0% | $112 / Sq Ft |
| 04/08/2020 04/08/20 | Sold | $319,000 | 0.0% | $101 / Sq Ft |
| 02/04/2020 02/04/20 | Pending | -- | -- | -- |
| 02/04/2020 02/04/20 | Pending | -- | -- | -- |
| 01/31/2020 01/31/20 | For Sale | $319,000 | 0.0% | $112 / Sq Ft |
| 01/31/2020 01/31/20 | For Sale | $319,000 | +16.0% | $101 / Sq Ft |
| 08/07/2015 08/07/15 | Sold | $275,000 | 0.0% | $84 / Sq Ft |
| 08/07/2015 08/07/15 | Sold | $275,000 | 0.0% | $84 / Sq Ft |
| 05/17/2015 05/17/15 | Pending | -- | -- | -- |
| 05/17/2015 05/17/15 | Pending | -- | -- | -- |
| 04/12/2014 04/12/14 | For Sale | $275,000 | -11.0% | $84 / Sq Ft |
| 04/12/2014 04/12/14 | For Sale | $309,000 | -- | $95 / Sq Ft |
Tax History Compared to Growth
Tax History
| Year | Tax Paid | Tax Assessment Tax Assessment Total Assessment is a certain percentage of the fair market value that is determined by local assessors to be the total taxable value of land and additions on the property. | Land | Improvement |
|---|---|---|---|---|
| 2025 | $5,566 | $92,800 | $26,700 | $66,100 |
| 2023 | $5,566 | $92,800 | $26,700 | $66,100 |
| 2022 | $5,566 | $92,800 | $26,700 | $66,100 |
| 2021 | $5,566 | $92,800 | $26,700 | $66,100 |
| 2020 | $5,543 | $92,800 | $26,700 | $66,100 |
| 2019 | $4,679 | $92,800 | $26,700 | $66,100 |
| 2018 | $5,419 | $92,800 | $26,700 | $66,100 |
| 2017 | $5,419 | $92,800 | $26,700 | $66,100 |
| 2016 | $5,256 | $92,800 | $26,700 | $66,100 |
| 2015 | -- | $91,150 | $26,900 | $64,250 |
| 2012 | -- | $91,150 | $26,900 | $64,250 |
Agents Affiliated with this Home
-
T
Seller's Agent in 2020
Teri Smith
Smeltz and Aumiller Real Estate, LLC.
(717) 248-2122
37 Total Sales
-
M
Buyer's Agent in 2020
Mark Eddy
Gold Key Real Estate & Appraising
(717) 250-8866
197 Total Sales
-
K
Seller's Agent in 2015
Kim Rickert
Perry Wellington Realty Lewistown
(717) 994-1933
131 Total Sales
-
K
Buyer's Agent in 2015
Katy Flood
Smeltz and Aumiller Real Estate, LLC.
Map
Source: Bright MLS
MLS Number: PAMF2046812
APN: 16-11-0434-000
- 227 Jacks Creek Rd
- 227 Jacks Creek Ln
- 205 Cambridge Ln
- 503 Lindbergh Way
- 620 S Main St
- 430 S Brown St
- 517 S Wayne St
- 727 S Grand St
- 677 Jacks Creek Rd
- 402 S Main St
- 428 S Wayne St
- 313 S Main St
- 73 & 77 Chestnut St
- 502 S Juniata St
- 3 Shaw Ave
- 207 S Spruce St
- 118 Shaw Ave
- 120 Shaw Ave
- 216 S Wayne St
- 10 Marble St
