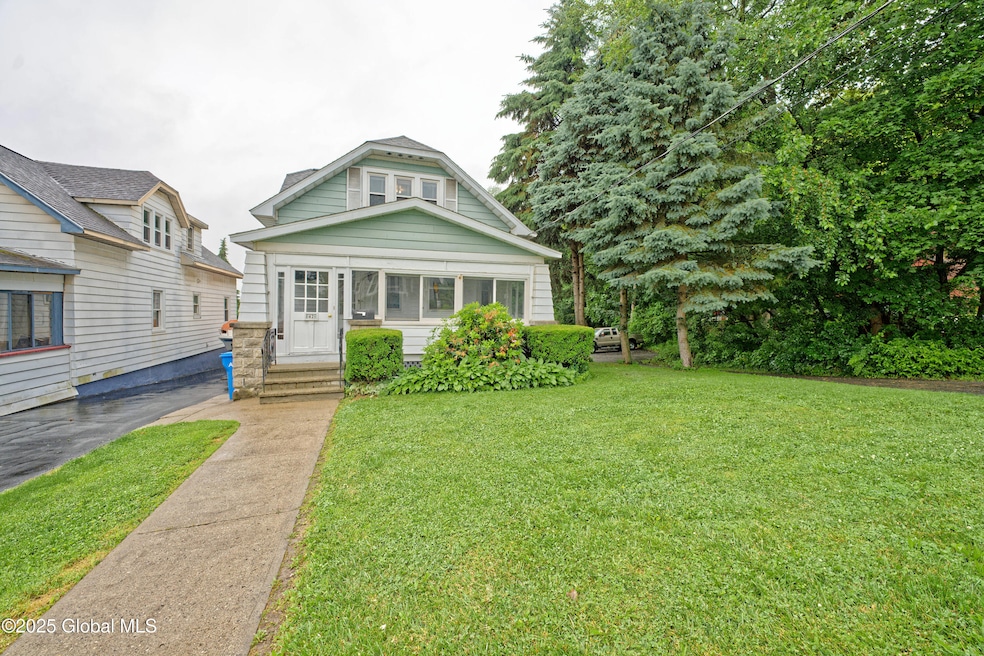
42 Lawn Ave Albany, NY 12204
North Albany-Shaker Park NeighborhoodEstimated payment $2,366/month
Highlights
- Wood Flooring
- No HOA
- Eat-In Kitchen
- 1 Fireplace
- Enclosed Glass Porch
- Bay Window
About This Home
Welcome to an expansive bungalow-style family home with nearly 2,700 square feet of versatile living space, perfect for families of all sizes. Well maintained and near Wolfert's Roost Country Club, seconds from Albany Memorial Hospital, and minutes to Downtown. The first floor features a formal living room, dining room, kitchen, and a huge family room ideal for hosting gatherings. Enjoy the natural light in the sunroom, as well as two bedrooms and a bathroom. The second floor offers an additional bedroom and a large primary with en-suite and walk-in closet. With some cosmetic work, the basement can transform into two additional walk-out living spaces. Lawn Ave is a true gem waiting to be cherished. Don't miss the opportunity! Ask about the $5,000 lender credit available!
**Open House Sunday 9/7 from 10-Noon**
Open House Schedule
-
Sunday, September 07, 202510:00 am to 12:00 pm9/7/2025 10:00:00 AM +00:009/7/2025 12:00:00 PM +00:00Add to Calendar
Home Details
Home Type
- Single Family
Est. Annual Taxes
- $5,551
Year Built
- Built in 1934
Lot Details
- 5,227 Sq Ft Lot
- Cleared Lot
- Garden
- Property is zoned Single Residence
Parking
- 6 Parking Spaces
Home Design
- Bungalow
- Block Foundation
- Aluminum Siding
- Block Exterior
- Vinyl Siding
- Asphalt
Interior Spaces
- 2,667 Sq Ft Home
- 2-Story Property
- 1 Fireplace
- Bay Window
- Family Room
- Living Room
- Dining Room
- Washer and Dryer
Kitchen
- Eat-In Kitchen
- Range
- Microwave
- Dishwasher
Flooring
- Wood
- Carpet
- Tile
Bedrooms and Bathrooms
- 4 Bedrooms
- Primary bedroom located on second floor
- Walk-In Closet
- Bathroom on Main Level
- Ceramic Tile in Bathrooms
Unfinished Basement
- Walk-Out Basement
- Basement Fills Entire Space Under The House
- Exterior Basement Entry
- Finished Basement Bathroom
Outdoor Features
- Enclosed Glass Porch
Schools
- Albany High School
Utilities
- No Cooling
- Hot Water Heating System
- 200+ Amp Service
Community Details
- No Home Owners Association
Listing and Financial Details
- Legal Lot and Block 45.000 / 1
- Assessor Parcel Number 010100 65.28-1-45
Map
Home Values in the Area
Average Home Value in this Area
Tax History
| Year | Tax Paid | Tax Assessment Tax Assessment Total Assessment is a certain percentage of the fair market value that is determined by local assessors to be the total taxable value of land and additions on the property. | Land | Improvement |
|---|---|---|---|---|
| 2024 | $4,553 | $214,000 | $42,800 | $171,200 |
| 2023 | $2,194 | $98,000 | $19,600 | $78,400 |
| 2022 | $2,125 | $98,000 | $19,600 | $78,400 |
| 2021 | $2,116 | $98,000 | $19,600 | $78,400 |
| 2020 | $2,075 | $98,000 | $19,600 | $78,400 |
| 2019 | $2,118 | $98,000 | $19,600 | $78,400 |
| 2018 | $2,084 | $98,000 | $19,600 | $78,400 |
| 2017 | $2,118 | $98,000 | $19,600 | $78,400 |
| 2016 | $2,023 | $98,000 | $19,600 | $78,400 |
| 2015 | $2,289 | $105,000 | $25,100 | $79,900 |
| 2014 | -- | $105,000 | $25,100 | $79,900 |
Property History
| Date | Event | Price | Change | Sq Ft Price |
|---|---|---|---|---|
| 08/29/2025 08/29/25 | Price Changed | $349,999 | -6.7% | $131 / Sq Ft |
| 08/08/2025 08/08/25 | Price Changed | $375,000 | -5.1% | $141 / Sq Ft |
| 06/19/2025 06/19/25 | For Sale | $395,000 | -- | $148 / Sq Ft |
Purchase History
| Date | Type | Sale Price | Title Company |
|---|---|---|---|
| Warranty Deed | -- | -- | |
| Warranty Deed | -- | None Available | |
| Warranty Deed | -- | None Available | |
| Warranty Deed | -- | None Available |
Similar Homes in Albany, NY
Source: Global MLS
MLS Number: 202519986
APN: 010100-065-028-0001-045-000-0000
- 19 Bonheim St
- 131 Van Rensselaer Blvd
- 35 Wolfert Ave
- 29 Amsterdam Ave
- 45 Wolfert Ave
- 84 Andriana Ln
- 556 N Pearl St
- 19 Walter St
- 15 Walter St
- 530 N Pearl St
- 38 Andriana Ln
- 21 Hendrick Ave
- 16 Mohawk St
- 1098 Broadway
- 3 Bryn Mawr Ct
- 10 Birch Hill Rd
- 12 Birch Hill Rd
- 14 Birch Hill Rd
- 17 Greyledge Dr
- 9 Birch Hill Rd
- 1 Broadway
- 1150 Broadway Unit 1
- 1150 Broadway Unit 2
- 185 Van Rensselaer Blvd
- 7 Park Ln E
- 16 Old Hickory Dr
- 195 Van Rensselaer Blvd
- 21 Erie Blvd
- 425 N Pearl St
- 883 Broadway
- 8 Hall Place Unit 2
- 69 2nd St Unit 3
- 55 Ten Broeck St Unit Graden A
- 2 McDonald Cir
- 745 Broadway
- 9 St Joseph's Terrace Unit 3B
- 353 3rd St Unit 3
- 733 Broadway Unit 107
- 733 Broadway Unit 209
- 305 2nd St Unit 2nd floor






