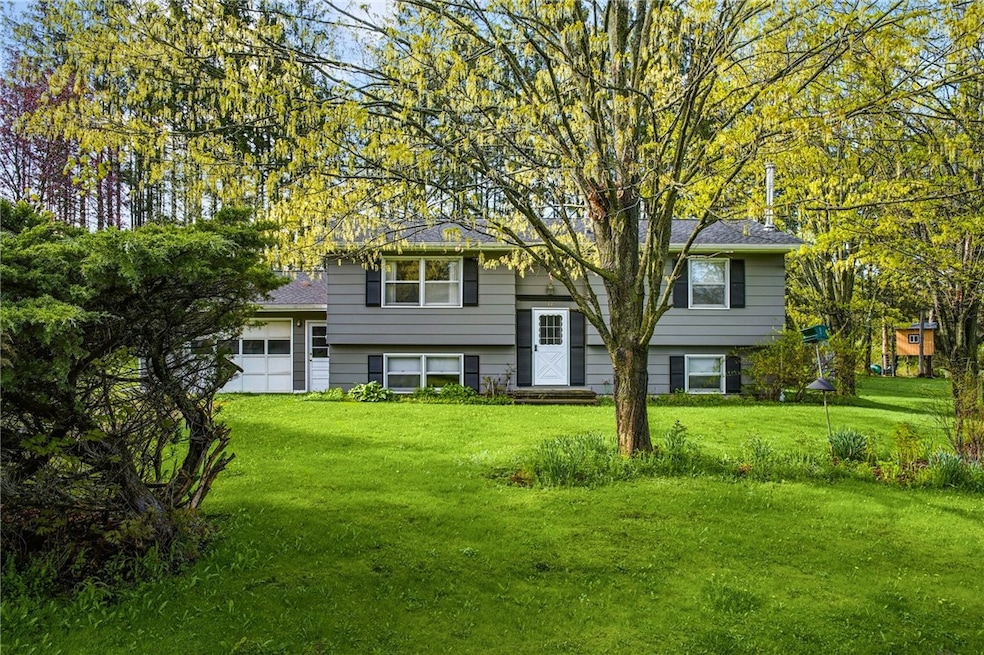
42 Lee Rd Dryden, NY 13053
Highlights
- Deck
- 1 Fireplace
- Den
- Radiant Floor
- Separate Formal Living Room
- Cul-De-Sac
About This Home
As of July 2025This 3 bedroom, 2 bath home is located in a quiet neighborhood within the Village of Dryden. The main floor includes the living room and eat-in kitchen, dining room, two bedrooms and full bathroom. The lower level includes a large family room with ceramic tile flooring, bedroom, full bathroom, additional room and laundry leading to the oversized garage. The kitchen has access to the back deck leading to the private back yard. Radiant floor heat on the main floor. Roof is just 3 years old! Close proximity to TC3, shopping, schools, restaurants and library. Located just 10 minutes to South Cortland and within 20 minutes to Ithaca.
Last Agent to Sell the Property
Warren Real Estate of Ithaca Inc. Brokerage Phone: 607-327-2457 License #30WO0981874 Listed on: 05/06/2025
Home Details
Home Type
- Single Family
Est. Annual Taxes
- $6,514
Year Built
- Built in 1973
Lot Details
- 0.34 Acre Lot
- Lot Dimensions are 101x148
- Cul-De-Sac
- Rectangular Lot
Parking
- 1 Car Attached Garage
- Garage Door Opener
- Gravel Driveway
Home Design
- Split Level Home
- Block Foundation
- Asphalt Roof
- Siding
Interior Spaces
- 1,606 Sq Ft Home
- 2-Story Property
- Central Vacuum
- Ceiling Fan
- 1 Fireplace
- Family Room
- Separate Formal Living Room
- Den
- Basement Fills Entire Space Under The House
Kitchen
- Eat-In Kitchen
- Gas Oven
- Gas Range
- Microwave
- Dishwasher
Flooring
- Carpet
- Radiant Floor
- Ceramic Tile
- Vinyl
Bedrooms and Bathrooms
- 3 Bedrooms | 2 Main Level Bedrooms
- 2 Full Bathrooms
Laundry
- Dryer
- Washer
Outdoor Features
- Deck
Schools
- Dryden Elementary School
Utilities
- Heating System Uses Gas
- Baseboard Heating
- Gas Water Heater
- High Speed Internet
- Cable TV Available
Listing and Financial Details
- Assessor Parcel Number 502401-010-000-0001-001-019-0000
Ownership History
Purchase Details
Home Financials for this Owner
Home Financials are based on the most recent Mortgage that was taken out on this home.Purchase Details
Purchase Details
Purchase Details
Purchase Details
Similar Homes in the area
Home Values in the Area
Average Home Value in this Area
Purchase History
| Date | Type | Sale Price | Title Company |
|---|---|---|---|
| Deed | $120,000 | James R Henry | |
| Deed | $76,160 | James Henry | |
| Foreclosure Deed | $88,920 | Steven Baum | |
| Deed | $78,500 | -- | |
| Deed | $81,500 | -- |
Mortgage History
| Date | Status | Loan Amount | Loan Type |
|---|---|---|---|
| Closed | $90,000 | Unknown |
Property History
| Date | Event | Price | Change | Sq Ft Price |
|---|---|---|---|---|
| 07/01/2025 07/01/25 | Sold | $231,550 | -3.5% | $144 / Sq Ft |
| 05/06/2025 05/06/25 | For Sale | $240,000 | -- | $149 / Sq Ft |
Tax History Compared to Growth
Tax History
| Year | Tax Paid | Tax Assessment Tax Assessment Total Assessment is a certain percentage of the fair market value that is determined by local assessors to be the total taxable value of land and additions on the property. | Land | Improvement |
|---|---|---|---|---|
| 2024 | $6,990 | $240,000 | $13,200 | $226,800 |
| 2023 | $6,990 | $179,000 | $13,200 | $165,800 |
| 2022 | $4,702 | $163,000 | $13,200 | $149,800 |
| 2021 | $4,608 | $155,000 | $13,200 | $141,800 |
| 2020 | $4,444 | $155,000 | $13,200 | $141,800 |
| 2019 | $1,440 | $145,000 | $13,200 | $131,800 |
| 2018 | $5,127 | $145,000 | $13,200 | $131,800 |
| 2017 | $3,929 | $145,000 | $17,400 | $127,600 |
| 2016 | $3,942 | $145,000 | $17,400 | $127,600 |
| 2015 | -- | $145,000 | $17,400 | $127,600 |
| 2014 | -- | $127,000 | $17,400 | $109,600 |
Agents Affiliated with this Home
-
A
Seller's Agent in 2025
Amy Wood Gonzalez
Warren Real Estate of Ithaca Inc.
(607) 327-2457
5 in this area
18 Total Sales
-
K
Buyer's Agent in 2025
Kyle Gebhart
Warren Real Estate of Ithaca Inc. (Downtown)
(607) 319-1392
13 in this area
128 Total Sales
Map
Source: Ithaca Board of REALTORS®
MLS Number: R1604923
APN: 502401-010-000-0001-001-019-0000






