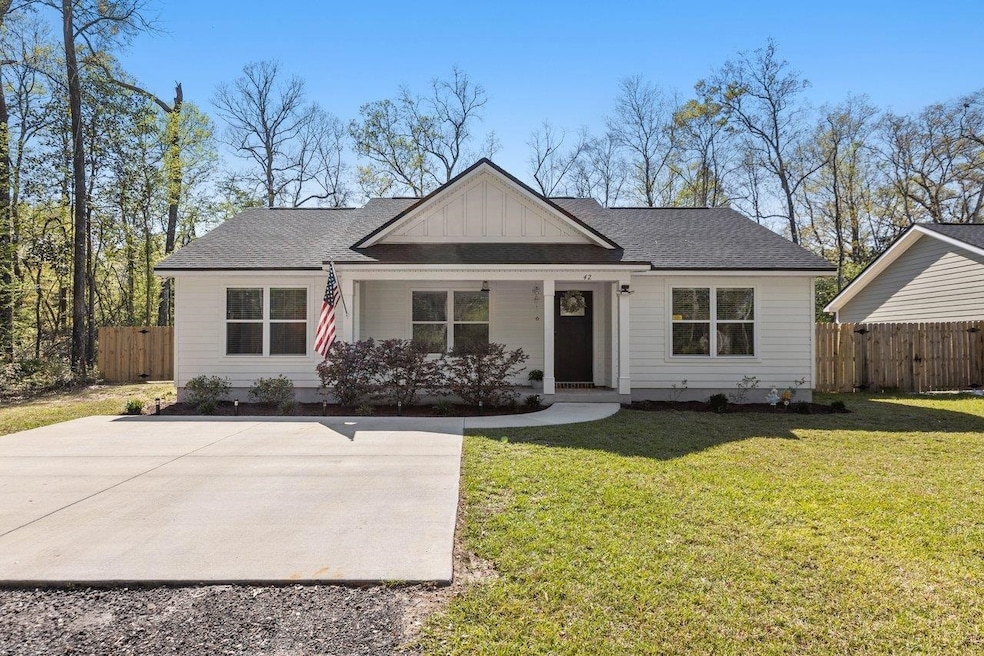
42 Lee St Crawfordville, FL 32327
Estimated payment $1,689/month
Highlights
- Very Popular Property
- High Ceiling
- Walk-In Closet
- Craftsman Architecture
- Farmhouse Sink
- Security System Owned
About This Home
Discover this immaculate 3-bedroom, 2-bath residence nestled in the heart of Crawfordville, with no HOA fees. Built in 2020, this home offers style, comfort, and privacy. Step inside to admire luxury vinyl plank flooring in the main living areas, complemented by carpeting in the bedrooms. The open-concept floor plan effortlessly connects the spacious living room—complete with elegant tray ceilings—to the dining area and a kitchen featuring stunning granite countertops, a farmhouse sink, stainless steel appliances, and modern finishes. The master suite serves as your private retreat, boasting a generous walk-in closet, a glass-enclosed shower, and dual vanities with his-and-her sinks. A desirable split floor plan ensures privacy and ample space for everyone. Enjoy outdoor living in a fenced backyard perfect for pets and gatherings, complete with a storage shed for convenience. Fresh interior paint gives the home a crisp, move-in-ready feel. Easy to maintain, this inviting home offers comfortable, contemporary living on a beautiful, private lot at the very end of the street. Don’t miss this exceptional opportunity in Wakulla Heights!
Open House Schedule
-
Saturday, September 06, 20251:00 to 4:00 pm9/6/2025 1:00:00 PM +00:009/6/2025 4:00:00 PM +00:00This home has so much to offer. Come take a look and make this yours!Add to Calendar
Home Details
Home Type
- Single Family
Est. Annual Taxes
- $3,394
Year Built
- Built in 2020
Lot Details
- 7,405 Sq Ft Lot
- Property is Fully Fenced
Parking
- Driveway
Home Design
- Craftsman Architecture
- Slab Foundation
- Vinyl Siding
Interior Spaces
- 1,261 Sq Ft Home
- 1-Story Property
- High Ceiling
- Utility Room
- Washer
- Security System Owned
Kitchen
- Oven
- Range
- Microwave
- Ice Maker
- Dishwasher
- Farmhouse Sink
Flooring
- Carpet
- Vinyl
Bedrooms and Bathrooms
- 3 Bedrooms
- Split Bedroom Floorplan
- Walk-In Closet
- 2 Full Bathrooms
Schools
- Shadeville Elementary School
- Riversprings-Wakulla Middle School
- Wakulla High School
Utilities
- Central Heating and Cooling System
Community Details
- Wakulla Heights Subdivision
Listing and Financial Details
- Tax Lot 9
- Assessor Parcel Number 12129-00-00-054-081-09926-009
Map
Home Values in the Area
Average Home Value in this Area
Tax History
| Year | Tax Paid | Tax Assessment Tax Assessment Total Assessment is a certain percentage of the fair market value that is determined by local assessors to be the total taxable value of land and additions on the property. | Land | Improvement |
|---|---|---|---|---|
| 2024 | $3,394 | $221,478 | $20,000 | $201,478 |
| 2023 | $1,727 | $145,438 | $0 | $0 |
| 2022 | $1,614 | $141,202 | $7,500 | $133,702 |
| 2021 | $71 | $5,000 | $5,000 | $0 |
| 2020 | $4 | $300 | $300 | $0 |
| 2019 | $4 | $300 | $300 | $0 |
| 2018 | $4 | $300 | $300 | $0 |
| 2017 | $4 | $300 | $0 | $0 |
| 2016 | $5 | $300 | $0 | $0 |
| 2015 | $5 | $300 | $0 | $0 |
| 2014 | $5 | $300 | $0 | $0 |
Property History
| Date | Event | Price | Change | Sq Ft Price |
|---|---|---|---|---|
| 08/30/2025 08/30/25 | For Sale | $260,000 | +9.7% | $206 / Sq Ft |
| 01/10/2023 01/10/23 | Sold | $237,000 | -1.2% | $188 / Sq Ft |
| 12/28/2022 12/28/22 | Pending | -- | -- | -- |
| 11/28/2022 11/28/22 | For Sale | $239,900 | +29.7% | $190 / Sq Ft |
| 05/21/2021 05/21/21 | Sold | $185,000 | 0.0% | $147 / Sq Ft |
| 03/31/2021 03/31/21 | Pending | -- | -- | -- |
| 11/11/2020 11/11/20 | For Sale | $185,000 | -- | $147 / Sq Ft |
Purchase History
| Date | Type | Sale Price | Title Company |
|---|---|---|---|
| Warranty Deed | $237,000 | -- | |
| Warranty Deed | $185,000 | Wakulla Title Company Inc | |
| Warranty Deed | $44,000 | Lowe Title Services |
Mortgage History
| Date | Status | Loan Amount | Loan Type |
|---|---|---|---|
| Open | $225,150 | New Conventional | |
| Previous Owner | $185,000 | VA |
Similar Homes in Crawfordville, FL
Source: Capital Area Technology & REALTOR® Services (Tallahassee Board of REALTORS®)
MLS Number: 390486
APN: 00-00-054-081-09926-009
- Lot 60 Revell Rd
- xxx Carrol Dr
- 0 Donaldson Williams Rd Unit 386058
- 40 Farrier Ln
- 205 Stillmont Dr
- 273 Stillmont Dr
- 202 Stillmont Dr
- 238 Stillmont Dr
- 403 Tillis Ln
- 45 Piedmont Rd
- 252 Stillmont Dr
- XXX Hickorywood Dr
- 88 Sierra Ln
- 37 Springdale Dr
- 174 Shelby Dr
- 35 Arden Rd
- 48 Arden Rd
- 38 Arden Rd
- 60 Sierra Ln
- 311 Revell Rd
- 39 Chestnut Ln
- 22 Sierra Ln
- 71 London Cir
- 18 E Sycamore Trail
- 46 Navajo Trail
- 26 Gray Fox Ct
- 4 Swift Pass
- 105 Spokan Trail
- 65 Pueblo Trail
- 6 Lance Ln
- 49 Melody Ln
- 47 Graham Trail
- 182 Tafflinger Rd
- 149 Needle Thrush Cir
- 58 Covington Cir
- 8 Old Courthouse Way
- 41 Strattonwood Place
- 172 Ann Cir
- 621 Bob Miller Rd
- 4744 Cobblestone Ln






