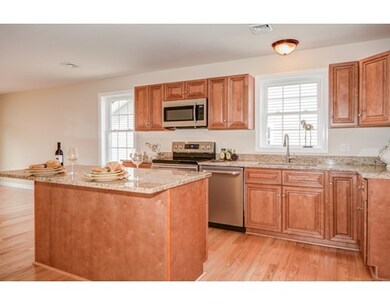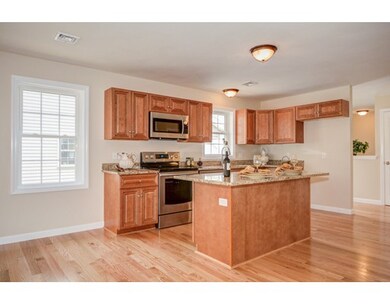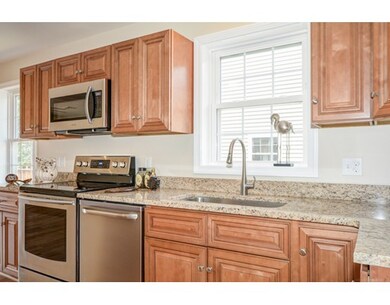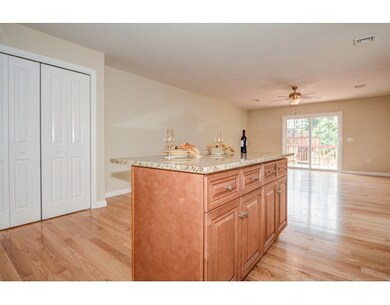
42 Leo Gagnon Way Unit 42 Leominster, MA 01453
Highlights
- Medical Services
- Landscaped Professionally
- Property is near public transit
- Open Floorplan
- Deck
- Cathedral Ceiling
About This Home
As of September 2020Better than new construction at South End Woods-Four Week Occupancy--Leominster's dynamic condominium development tucked away in a beautiful setting yet close to shopping, restaurants, commuter railway and major highways. . Featuring fine craftsmanship with attention to detail affording you pride of ownership. Finished walk out with full bath. The 12'x12' deck and two car garage top off this very desirable Townhome. Offering the finest of maintenance free living in a private tranquil setting! Home Sweet Home never looked so good and so affordable. Photos of similar floor plan.
Last Agent to Sell the Property
Keller Williams Realty North Central Listed on: 07/15/2016

Last Buyer's Agent
Carol Bousquet
Keller Williams Realty-Merrimack License #456010118
Townhouse Details
Home Type
- Townhome
Year Built
- Built in 2011 | Remodeled
Lot Details
- End Unit
- No Units Located Below
- Landscaped Professionally
HOA Fees
- $200 Monthly HOA Fees
Parking
- 2 Car Attached Garage
- Tuck Under Parking
- Garage Door Opener
- Driveway
- Guest Parking
- Open Parking
- Off-Street Parking
Home Design
- Frame Construction
- Shingle Roof
Interior Spaces
- 1,957 Sq Ft Home
- 3-Story Property
- Open Floorplan
- Cathedral Ceiling
- Ceiling Fan
- Insulated Windows
- Window Screens
- Sliding Doors
- Insulated Doors
- Entrance Foyer
- Dining Area
- Game Room
Kitchen
- Breakfast Bar
- Microwave
- ENERGY STAR Qualified Dishwasher
- ENERGY STAR Range
- Kitchen Island
Flooring
- Wood
- Wall to Wall Carpet
- Vinyl
Bedrooms and Bathrooms
- 3 Bedrooms
- Primary Bedroom on Main
- Walk-In Closet
- 3 Full Bathrooms
- Bathtub with Shower
- Separate Shower
- Linen Closet In Bathroom
Laundry
- Laundry on main level
- Washer and Electric Dryer Hookup
Outdoor Features
- Deck
- Covered patio or porch
Location
- Property is near public transit
- Property is near schools
Schools
- Northwest Elementary School
- Sky View Middle School
- Leominster High School
Utilities
- No Cooling
- Forced Air Heating and Cooling System
- 1 Cooling Zone
- 1 Heating Zone
- Heating System Uses Natural Gas
- 100 Amp Service
- Electric Water Heater
- Cable TV Available
Listing and Financial Details
- Assessor Parcel Number M:0442 B:0004B L:0001
Community Details
Overview
- Association fees include insurance, road maintenance, ground maintenance, snow removal, trash
- 42 Units
- South End Woods Community
Amenities
- Medical Services
- Common Area
- Shops
- Coin Laundry
Pet Policy
- Breed Restrictions
Ownership History
Purchase Details
Home Financials for this Owner
Home Financials are based on the most recent Mortgage that was taken out on this home.Purchase Details
Home Financials for this Owner
Home Financials are based on the most recent Mortgage that was taken out on this home.Similar Homes in Leominster, MA
Home Values in the Area
Average Home Value in this Area
Purchase History
| Date | Type | Sale Price | Title Company |
|---|---|---|---|
| Not Resolvable | $288,500 | None Available | |
| Not Resolvable | $263,900 | -- |
Mortgage History
| Date | Status | Loan Amount | Loan Type |
|---|---|---|---|
| Open | $144,250 | New Conventional | |
| Previous Owner | $272,608 | VA |
Property History
| Date | Event | Price | Change | Sq Ft Price |
|---|---|---|---|---|
| 09/10/2020 09/10/20 | Sold | $288,500 | -0.5% | $210 / Sq Ft |
| 07/13/2020 07/13/20 | Pending | -- | -- | -- |
| 07/08/2020 07/08/20 | For Sale | $289,900 | +9.9% | $211 / Sq Ft |
| 01/03/2017 01/03/17 | Sold | $263,900 | -1.5% | $135 / Sq Ft |
| 07/21/2016 07/21/16 | Pending | -- | -- | -- |
| 07/15/2016 07/15/16 | For Sale | $267,900 | -- | $137 / Sq Ft |
Tax History Compared to Growth
Tax History
| Year | Tax Paid | Tax Assessment Tax Assessment Total Assessment is a certain percentage of the fair market value that is determined by local assessors to be the total taxable value of land and additions on the property. | Land | Improvement |
|---|---|---|---|---|
| 2025 | $5,556 | $396,000 | $0 | $396,000 |
| 2024 | $4,706 | $324,300 | $0 | $324,300 |
| 2023 | $4,519 | $290,800 | $0 | $290,800 |
| 2022 | $4,663 | $281,600 | $0 | $281,600 |
| 2021 | $4,726 | $260,700 | $0 | $260,700 |
| 2020 | $4,418 | $245,700 | $0 | $245,700 |
| 2019 | $4,316 | $232,800 | $0 | $232,800 |
| 2018 | $4,645 | $240,300 | $0 | $240,300 |
Agents Affiliated with this Home
-
G
Seller's Agent in 2020
Gail Crowley
Keller Williams Realty North Central
-

Buyer's Agent in 2020
Traci LaVanway
Coldwell Banker Realty - Leominster
(978) 868-5292
36 Total Sales
-

Seller's Agent in 2017
Daniel Loring
Keller Williams Realty North Central
(978) 877-8001
231 Total Sales
-
C
Buyer's Agent in 2017
Carol Bousquet
Keller Williams Realty-Merrimack
Map
Source: MLS Property Information Network (MLS PIN)
MLS Number: 72041755
APN: LEOM-442 40 31
- 3 Leo Gagnon Way Unit 3
- 139 Litchfield Pines Dr Unit D
- 119 Litchfield Pines Dr Unit C
- 6 Powder House Ln Unit 1A
- 70 Beth Ave
- 197 Chapman Place Unit 197
- 90 Dogwood Rd
- 499 Litchfield St
- 30 Abbey Rd Unit 108
- 119 Chapman Place
- 17 Lantern Ln
- 20 Starling Way
- 49 Meadow Pond Dr Unit I
- 450 Willard St
- 1237 Central St
- 132 Biscayne St
- 675 Willard St
- 42 Sycamore Dr Unit 42
- 556 Central St Unit 73
- 556 Central St Unit 4






