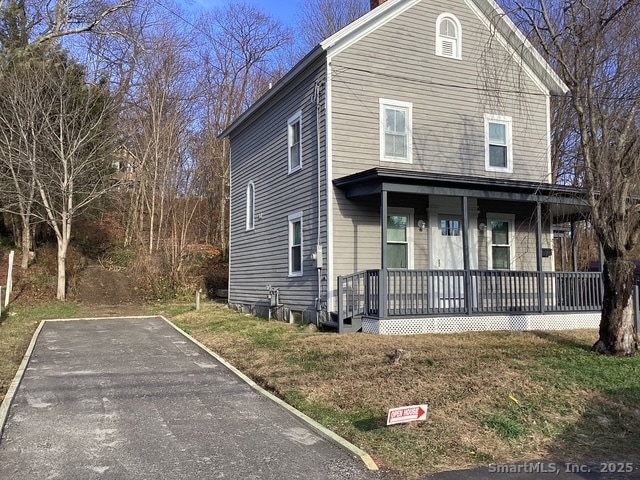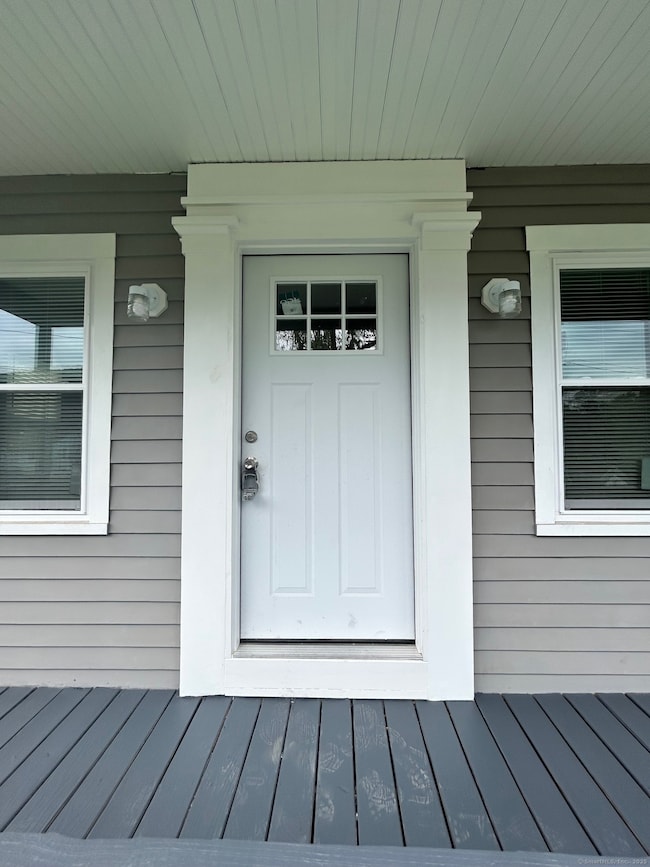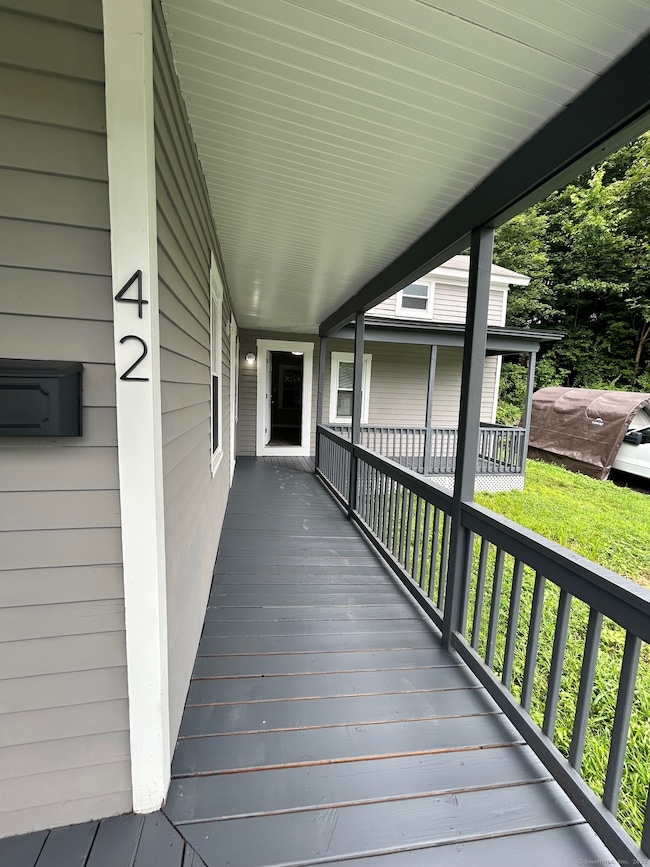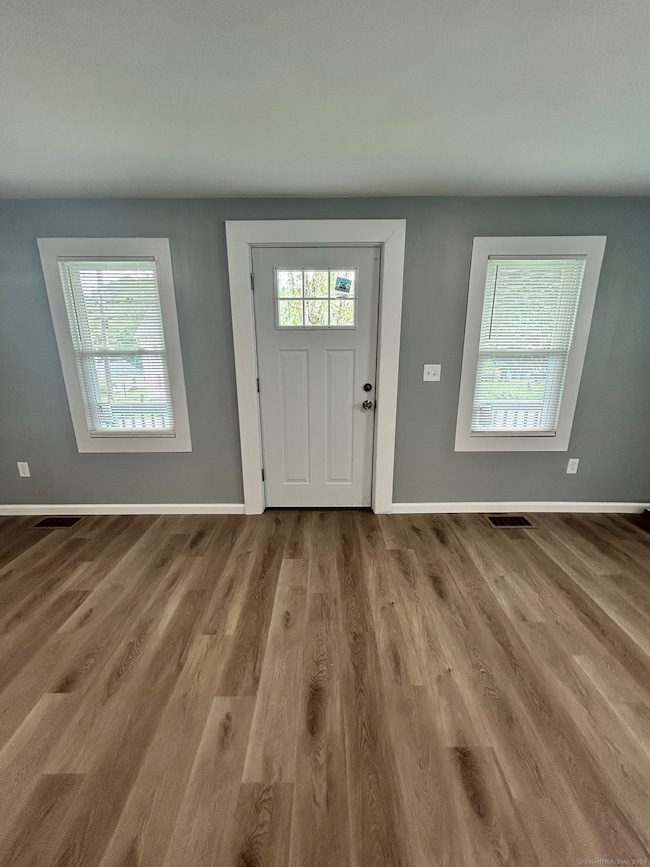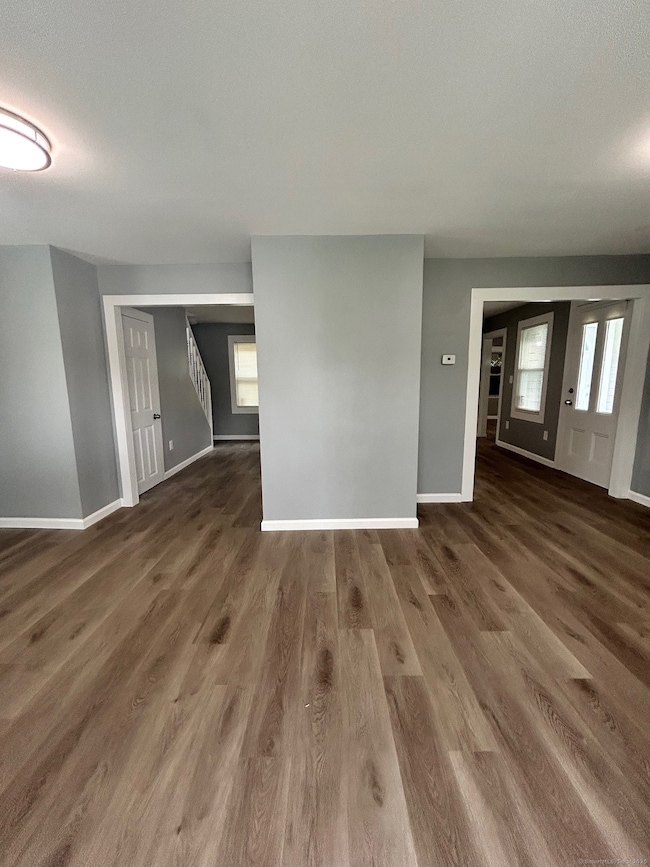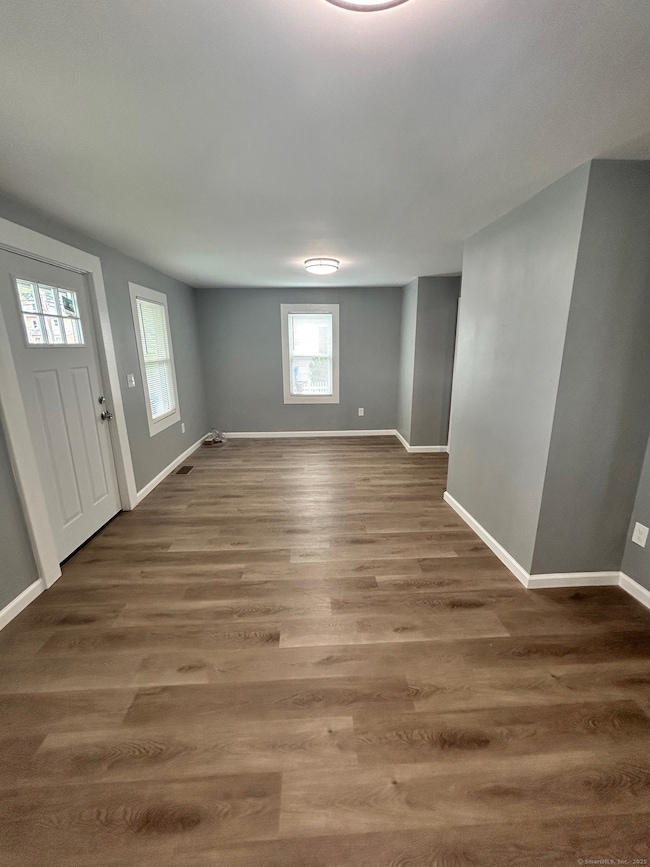42 Litchfield St Thomaston, CT 06787
Estimated payment $1,921/month
Highlights
- Attic
- Many Trees
- Wood Siding
- Humidifier
About This Home
Welcome to this fully renovated 4-bedroom, 1.5-bath home in the heart of Thomaston, CT! Enjoy a brand-new kitchen with modern finishes, updated bathrooms, fresh flooring throughout, and a bright, open layout perfect for today's lifestyle. Conveniently located near downtown, local parks, schools, and major highways. Move right in with confidence!
Listing Agent
Cornerstone Homes Plus, Inc. Brokerage Phone: (860) 952-9103 License #RES.0824601 Listed on: 07/23/2025
Home Details
Home Type
- Single Family
Est. Annual Taxes
- $4,038
Year Built
- Built in 1920
Lot Details
- 0.29 Acre Lot
- Many Trees
- Property is zoned RA15
Home Design
- Stone Foundation
- Frame Construction
- Asphalt Shingled Roof
- Wood Siding
Interior Spaces
- 1,533 Sq Ft Home
- Basement Fills Entire Space Under The House
- Laundry on upper level
Kitchen
- Electric Range
- Microwave
- Dishwasher
- Disposal
Bedrooms and Bathrooms
- 4 Bedrooms
Attic
- Storage In Attic
- Walkup Attic
- Unfinished Attic
Schools
- Black Rock Elementary School
- Thomaston High School
Utilities
- Window Unit Cooling System
- Humidifier
- Heating System Uses Natural Gas
Listing and Financial Details
- Assessor Parcel Number 877103
Map
Home Values in the Area
Average Home Value in this Area
Tax History
| Year | Tax Paid | Tax Assessment Tax Assessment Total Assessment is a certain percentage of the fair market value that is determined by local assessors to be the total taxable value of land and additions on the property. | Land | Improvement |
|---|---|---|---|---|
| 2025 | $4,038 | $112,770 | $41,370 | $71,400 |
| 2024 | $3,875 | $112,770 | $41,370 | $71,400 |
| 2023 | $3,792 | $112,770 | $41,370 | $71,400 |
| 2022 | $3,621 | $112,770 | $41,370 | $71,400 |
| 2021 | $3,331 | $92,190 | $41,370 | $50,820 |
| 2020 | $3,331 | $92,190 | $41,370 | $50,820 |
| 2019 | $3,368 | $92,190 | $41,370 | $50,820 |
| 2018 | $3,299 | $92,190 | $41,370 | $50,820 |
| 2017 | $3,231 | $92,190 | $41,370 | $50,820 |
| 2016 | $3,449 | $101,220 | $39,340 | $61,880 |
| 2015 | $3,404 | $101,220 | $39,340 | $61,880 |
| 2014 | $3,404 | $101,220 | $39,340 | $61,880 |
Property History
| Date | Event | Price | List to Sale | Price per Sq Ft |
|---|---|---|---|---|
| 10/02/2025 10/02/25 | Price Changed | $299,900 | -1.7% | $196 / Sq Ft |
| 09/02/2025 09/02/25 | Price Changed | $305,000 | -1.3% | $199 / Sq Ft |
| 07/30/2025 07/30/25 | For Sale | $309,000 | -- | $202 / Sq Ft |
Purchase History
| Date | Type | Sale Price | Title Company |
|---|---|---|---|
| Warranty Deed | $85,000 | None Available | |
| Warranty Deed | $175,000 | -- |
Mortgage History
| Date | Status | Loan Amount | Loan Type |
|---|---|---|---|
| Open | $110,000 | Purchase Money Mortgage |
Source: SmartMLS
MLS Number: 24114083
APN: THOM-000040-000007-000005
- 49 Center St
- 174 Litchfield St
- 96 Elm St
- 22 Park St
- 16 Tracy St
- 104 Judson St
- 17 George St
- 496 Northfield Rd
- 34 Warner Ln
- 119 Humiston Cir
- 461 E Main St
- 43 Pine Hill Rd
- 397 Walnut Hill Rd
- 162 Bristol St
- 785 Main St
- 120 Hotchkiss Ave
- 60 Cedar Mountain Rd
- 26 Julia Ln
- 71 Treadwell Ave
- 143 Pine Hill Rd Unit 15F
- 83 Litchfield St
- 47 Grove St Unit 47
- 230 S Main St Unit 3
- 18 Broadview Heights Unit C
- 2 Bristol St
- 2 Branch Rd Unit 6A
- 91 Reynolds Bridge Rd Unit B
- 136 Reynolds Bridge Rd
- 1402 Waterbury Rd
- 329 Main St Unit 3
- 255 Main St
- 10 Benedict St
- 19 High St Unit 1st FL
- 12 Wood Ct
- 42 Beach Ave Unit 3
- 11 Burnham St Unit 8
- 8 Burnham St Unit 3B
- 8 Burnham St Unit 2-A
- 690 Greystone Rd
- 418 Plymouth Rd
