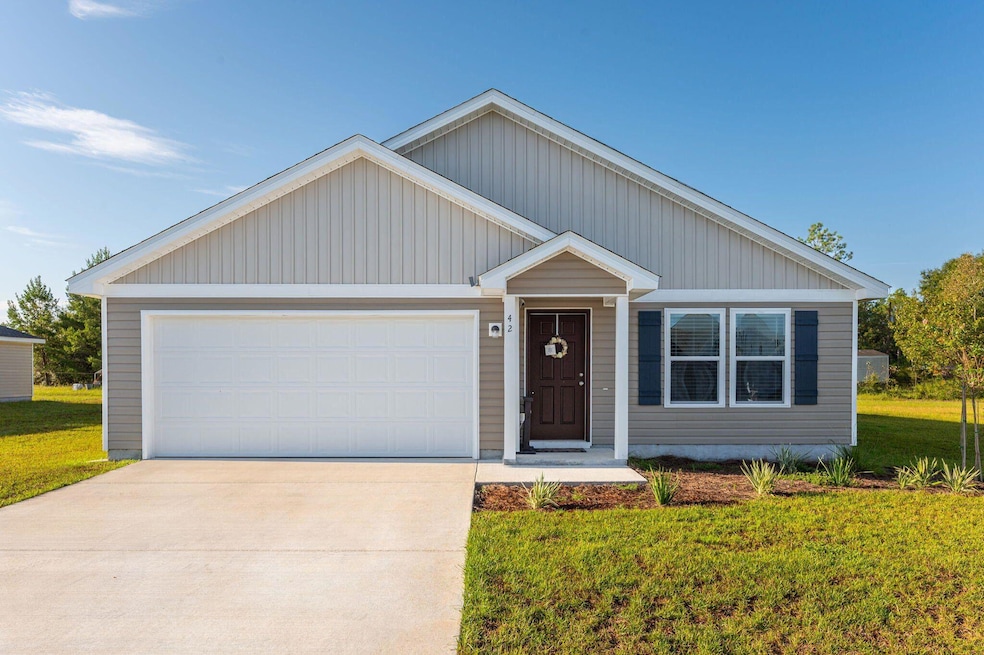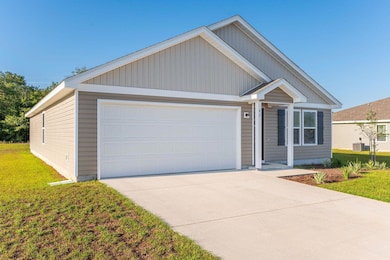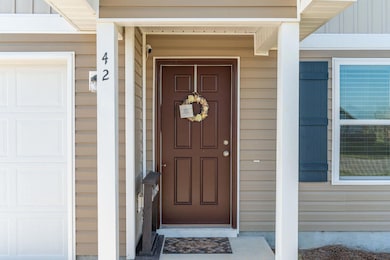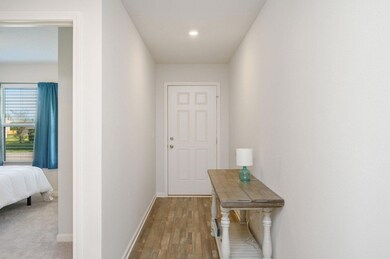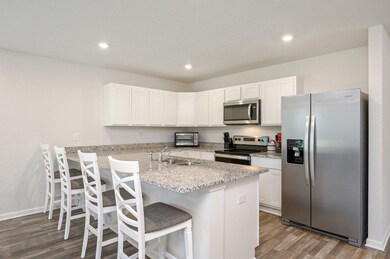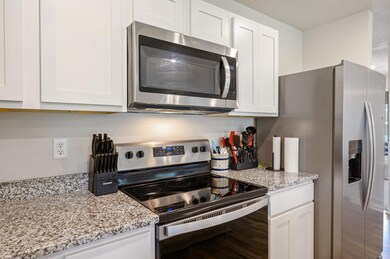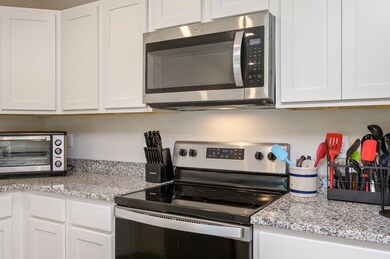42 Lockwood Way E Defuniak Springs, FL 32435
Highlights
- Traditional Architecture
- Walk-In Pantry
- Breakfast Bar
- Covered Patio or Porch
- Interior Lot
- Living Room
About This Home
Welcome to 42 E Lockwood Way in charming DeFuniak Springs! This beautifully maintained home offers the perfect balance of comfort and convenience in a quiet neighborhood setting. Featuring a spacious open floor plan, modern kitchen with updated appliances, and generous living and dining areas, this home is ideal for both relaxing and entertaining. The primary suite includes a large closet and private bath, while the additional bedrooms provide plenty of space for family, guests, or a home office. Enjoy outdoor living with a private backyard and covered patio—perfect for weekend barbecues or winding down in the evenings. Located just minutes from historic downtown DeFuniak Springs, local schools, parks, and shopping, this property offers easy access to I-10
Home Details
Home Type
- Single Family
Est. Annual Taxes
- $1,434
Year Built
- Built in 2022
Lot Details
- 0.29 Acre Lot
- Lot Dimensions are 84x150
- Property fronts a county road
- Interior Lot
- Cleared Lot
- Property is zoned County
Parking
- 2 Car Garage
Home Design
- Traditional Architecture
- Slab Foundation
- Shingle Roof
- Vinyl Siding
- Vinyl Trim
Interior Spaces
- 1,620 Sq Ft Home
- 1-Story Property
- Living Room
- Dining Area
- Fire and Smoke Detector
Kitchen
- Breakfast Bar
- Walk-In Pantry
- Electric Oven or Range
- Range Hood
- Microwave
- Dishwasher
- Disposal
Flooring
- Wall to Wall Carpet
- Vinyl
Bedrooms and Bathrooms
- 4 Bedrooms
- Split Bedroom Floorplan
- En-Suite Primary Bedroom
- 2 Full Bathrooms
- Dual Vanity Sinks in Primary Bathroom
- Primary Bathroom includes a Walk-In Shower
Outdoor Features
- Covered Patio or Porch
Schools
- West Defuniak Elementary School
- Walton Middle School
- Walton High School
Utilities
- Central Heating and Cooling System
- Electric Water Heater
Community Details
- Sawmill Court Phase 1 Subdivision
- The community has rules related to covenants
Listing and Financial Details
- 12 Month Lease Term
- Assessor Parcel Number 03-2N-18-09100-000-0390
Map
Source: Emerald Coast Association of REALTORS®
MLS Number: 990956
APN: 03-2N-18-09100-000-0390
- 12 Lockwood Way W
- 213 Lockwood Way E
- 756 Graysen Ln
- 1737 County Highway 183 S
- 1792 County Highway 183 S
- 253 Argyle Church Rd
- xxx Douglass Crossroad
- 102 Alice Dr
- 2629 Highway 183a
- Lot 29 Spring Lake Rd
- 0 Lot 49 Unit O&P U8186139
- 0000 Bay Ave
- 10 acres County Highway 183
- 100AC County Highway 183
- 2374 County Highway 280a
- 119 Loftin St
- 120 N Davis Ln
- TBD Constitution Ave
- 39 Will Kelly Ave
- Lot 3 N Norwood Rd
- 12 Lockwood Way W
- 1086 County Highway 183 S
- 163 S Davis Ln
- 44 Oxford St
- 54 Davis St
- 624 Hill St
- 720 E Nelson Ave
- 73 Oaklawn Square
- 2725 State Highway 83
- 157 Cora Rd
- 770 Lakeview Dr
- 534 N Raphael Rd
- 524 N Raphael Rd
- 456 Kings Lake Blvd
- 494 Arrowwood Blvd
- 181 Huckleberry St
- 50 Sedge Cir
- 211 Gray Owl Dr
- 507 Alleyoak Ln Unit Lot 1-2
- 78 Bon Ami Dr
