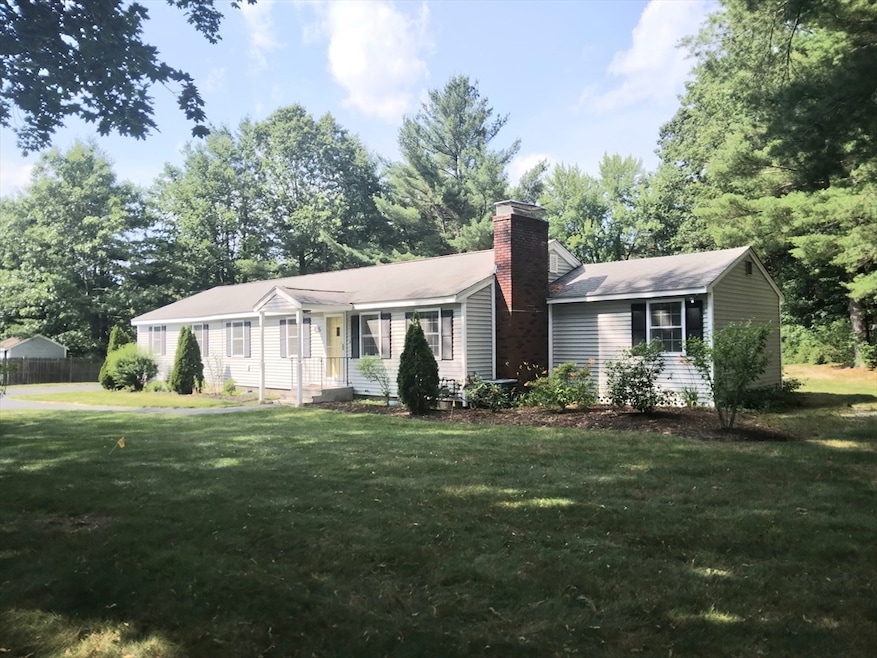42 Lowell Rd Pepperell, MA 01463
Highlights
- Deck
- No HOA
- Jogging Path
- Wood Flooring
- Home Office
- Stainless Steel Appliances
About This Home
Sprawling 3 bedroom ranch home w/ oversized 2 car attached garage, large level open 1 acre lot, set back off the street but conveniently located near commuter routes & within walking distance to town amenities. Also conveniently located approx.15 minute drive to NH border. Interior layout lends itself nicely to accommodate mature family with live in senior parent or parents with 3rd bedroom located at the opposite end of the home, directly off the kitchen & living room & with its own private deck. Walk in shower has shower seat & grab bar for added safety & convenience. Half bath has washer/dryer hookup. Family room w/ additional 2 bedrooms & office are located at the opposite end of the home with direct access to the garage. Exterior features large level yard, mostly fenced in. Water/sewer/mowing provided by landlord. Tenant responsible for hot water, heat, electric, gas, snow plowing, shoveling & trash. Non smoking/No pets. 2 yr lease. 1st & last. Tenant pays for credit report.
Listing Agent
Kristine Symonds
CW Lorden Real Estate Listed on: 06/30/2025
Home Details
Home Type
- Single Family
Est. Annual Taxes
- $6,526
Year Built
- 1964
Lot Details
- 0.99 Acre Lot
- Near Conservation Area
Parking
- 2 Car Garage
Home Design
- Entry on the 1st floor
- Updated or Remodeled
Interior Spaces
- 1,986 Sq Ft Home
- 1-Story Property
- Ceiling Fan
- Recessed Lighting
- Living Room with Fireplace
- Home Office
Kitchen
- Breakfast Bar
- Oven
- Microwave
- ENERGY STAR Qualified Refrigerator
- ENERGY STAR Qualified Dishwasher
- Stainless Steel Appliances
Flooring
- Wood
- Wall to Wall Carpet
- Laminate
Bedrooms and Bathrooms
- 3 Bedrooms
- Walk-In Closet
- Separate Shower
Laundry
- Laundry on main level
- Washer and Electric Dryer Hookup
Outdoor Features
- Deck
Utilities
- Cooling Available
- Forced Air Heating System
- Heating System Uses Natural Gas
- Internet Available
Listing and Financial Details
- Rent includes water, sewer
- 24 Month Lease Term
- Assessor Parcel Number M:0029 B:0026 L:00000,726945
Community Details
Recreation
- Jogging Path
- Bike Trail
Pet Policy
- No Pets Allowed
Additional Features
- No Home Owners Association
- Shops
Map
Source: MLS Property Information Network (MLS PIN)
MLS Number: 73398459
APN: PEPP-000029-000026
- 34 Lowell Rd Unit 12
- 23 Shawnee Rd Unit 23
- 49 Parkwood Dr
- 11 Tarbell St
- 14 Nova Dr Unit A
- 95 Overlook Dr
- 37 East St
- 5 James Cir
- 3 Nashua Rd
- 21 Hyacinth Dr
- 120 1/2 Lowell Rd
- 120 1/2 Lowell Rd Unit B
- 120 1/2 Lowell Rd Unit A
- 573 Longley Rd
- 50 Main St Unit 302
- 326 Nashua Rd
- 12 Chace Ave
- 17 Chace Ave
- 19 Tucker Ave
- 25 Chace Ave
- 20 Herget Dr
- 13 Shawnee Rd
- 18 Lowell St Unit 2
- 90 Groton St Unit 1
- 2 Chapel Place Unit 1
- 67 Mill St Unit B
- 7 Tucker St
- 29 River Rd Unit 3
- 134 Main St Unit 2C
- 11 Lowell Rd Unit 2B
- 36 West St
- 41 Valliria Dr Unit 21Valliria
- 40 Hibiscus Way
- 75 Barrington Ave
- 57 Cadogan Way Unit UT226
- 170 Kemp St Unit A
- 35 Georgetown Dr
- 29 Georgetown Dr
- 86 Conant Rd
- 33 W Main St Unit A







