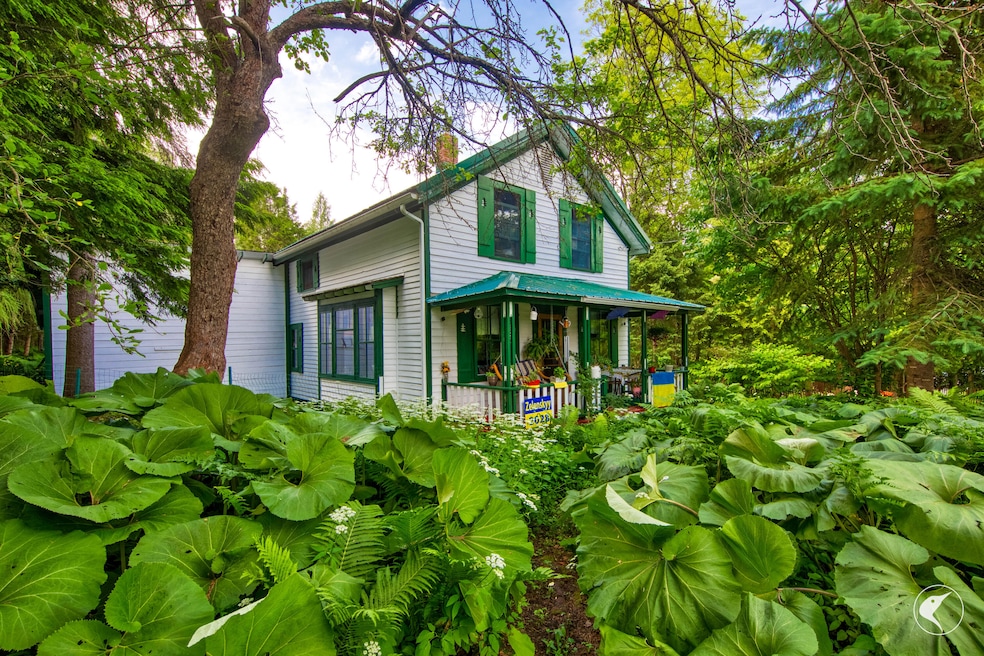42 Main St Bloomingdale, NY 12913
Estimated payment $2,610/month
Highlights
- View of Trees or Woods
- Wood Flooring
- Cottage
- Fireplace in Kitchen
- Private Yard
- Porch
About This Home
This extraordinary property features two charming cottages, anchored by a remarkably preserved 1860s home adorned with original wood floors, vintage ceilings and walls, and Adirondack-style birchbark and twig-work wainscoting throughout.
The main cottage includes two bedrooms, a cozy kitchen with vintage tin ceilings and walls, a delightful pantry, and a river rock-faced chimney with a pellet stove—all combining to create a warm, rustic ambiance. Enjoy quiet mornings on the covered front porch, or make use of the spacious mudroom with direct access to the woodshed and storage building.
The second cottage is a successful Airbnb rental complete with a game room, providing income potential or comfortable accommodations for guests.
Nestled among lush, established gardens, the property also includes a variety of outbuildings, a two-stall garage, and a classic woodshed—offering the perfect blend of charm and functionality.
With its unique mix of historic detail, artistic craftsmanship, and modern versatility, this hidden gem is a rare opportunity to own a piece of Adirondack history.
Home Details
Home Type
- Single Family
Est. Annual Taxes
- $5,235
Year Built
- Built in 1866 | Remodeled
Lot Details
- 0.7 Acre Lot
- Partially Fenced Property
- Native Plants
- Paved or Partially Paved Lot
- Few Trees
- Private Yard
- Garden
- Back Yard
Parking
- 2 Car Garage
- Driveway
- 2 Open Parking Spaces
Property Views
- Woods
- Creek or Stream
Home Design
- Cottage
- Stone Foundation
- Metal Roof
- Wood Siding
Interior Spaces
- 2,080 Sq Ft Home
- 1-Story Property
- Bookcases
- Propane Fireplace
- Double Pane Windows
- Window Screens
- Recreation Room with Fireplace
- 2 Fireplaces
- Wood Flooring
- Laundry on main level
Kitchen
- Stove
- Dishwasher
- Fireplace in Kitchen
Bedrooms and Bathrooms
- 4 Bedrooms
- 2 Full Bathrooms
- Soaking Tub
Unfinished Basement
- Walk-Out Basement
- Exterior Basement Entry
- Sump Pump
Home Security
- Storm Windows
- Carbon Monoxide Detectors
- Fire and Smoke Detector
Outdoor Features
- Outdoor Shower
- Fire Pit
- Outdoor Storage
- Porch
Utilities
- No Cooling
- Forced Air Heating System
- Heating System Uses Oil
- Pellet Stove burns compressed wood to generate heat
- 100 Amp Service
- ENERGY STAR Qualified Water Heater
- Internet Available
- Phone Available
- Cable TV Available
Listing and Financial Details
- Assessor Parcel Number 13.56-7-11.002
Map
Home Values in the Area
Average Home Value in this Area
Property History
| Date | Event | Price | Change | Sq Ft Price |
|---|---|---|---|---|
| 06/26/2025 06/26/25 | For Sale | $399,000 | +146.3% | $192 / Sq Ft |
| 08/12/2023 08/12/23 | Off Market | $162,000 | -- | -- |
| 09/23/2015 09/23/15 | Sold | $162,000 | -5.8% | $78 / Sq Ft |
| 07/09/2014 07/09/14 | Pending | -- | -- | -- |
| 07/09/2014 07/09/14 | For Sale | $172,000 | -- | $83 / Sq Ft |
Source: Adirondack-Champlain Valley MLS
MLS Number: 205020
APN: 154489 13.056-7-11.002
- 16 W Main St
- 34 Maple St
- 3 River Rd
- 1341 State Route 3
- 231 Muzzy Rd
- 74 Hemlock Way
- 80 Norman Ridge Rd
- 384 Swinyer Rd
- 28 Jaelyn Way
- 55 Jaelyn Way
- 38 Jaelyn Way
- 412 Harrietstown Rd
- 8212 State Route 3
- 954 Fletcher Farm Rd
- 0 Cold Brook Rd
- 57 Tyler Rd
- 00 Tyler Rd
- 8321 Route 3
- Lot 1 Tansy Ln
- lot 13 Tansy Ln







