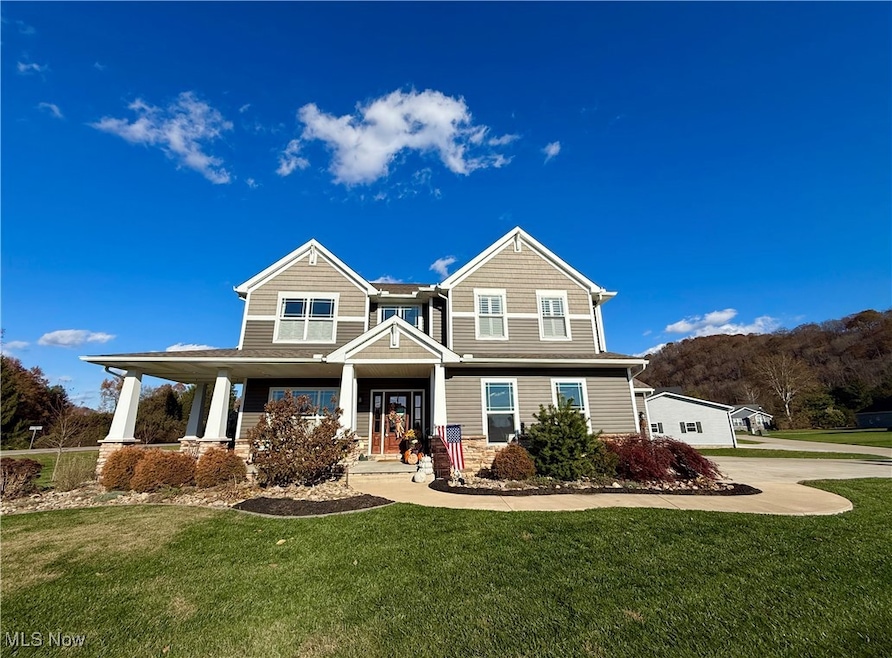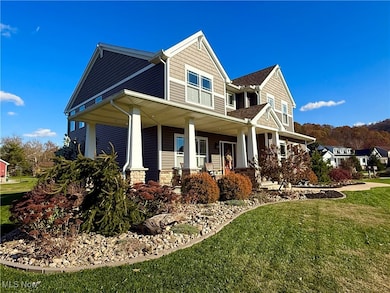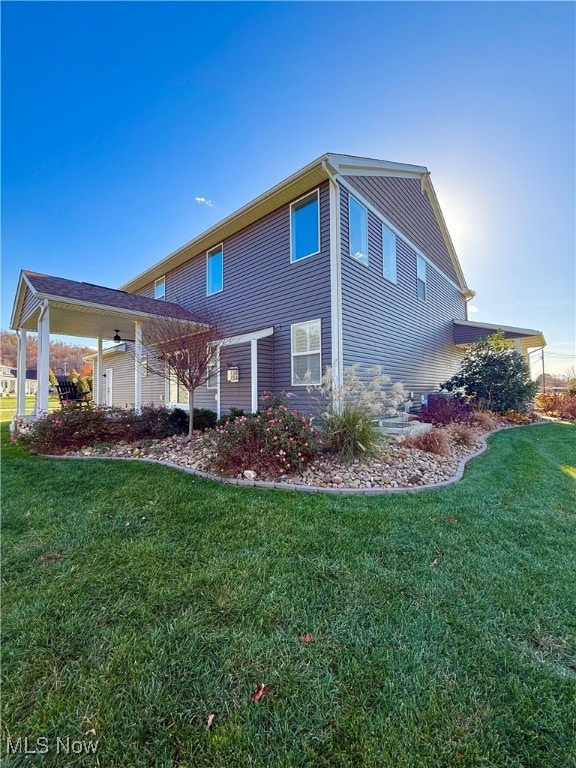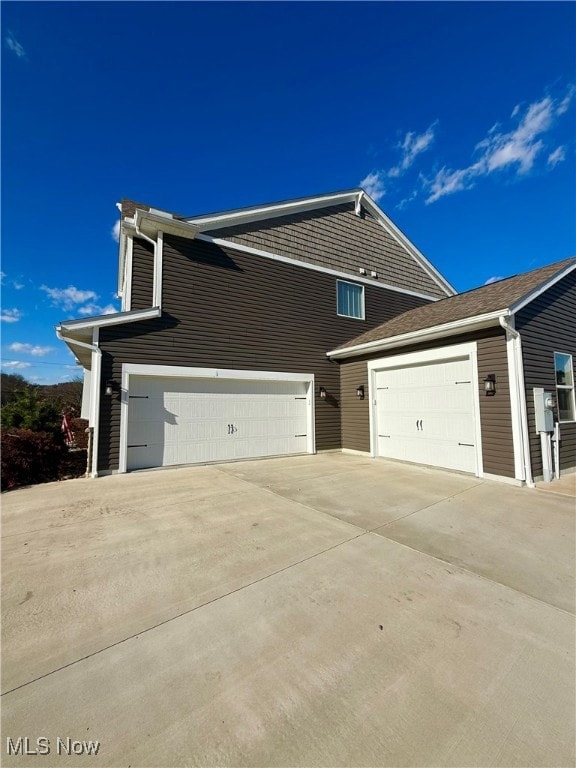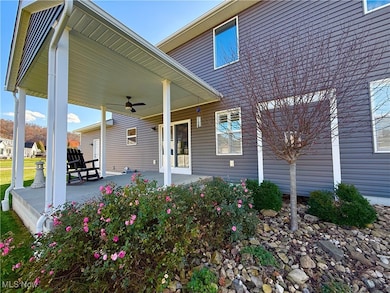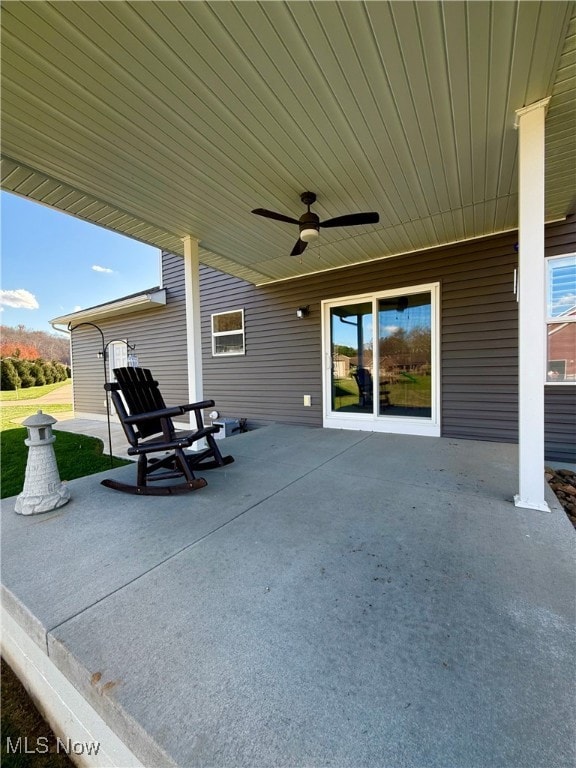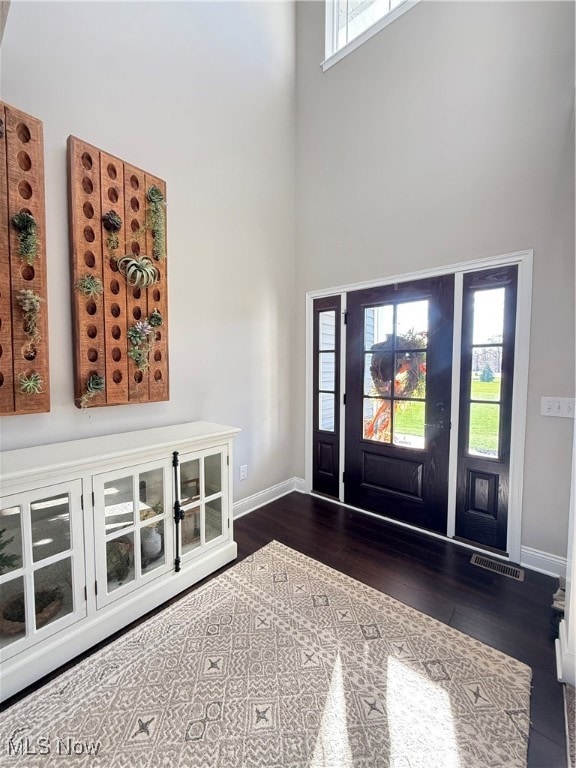42 Mallard Ln Saint Marys, WV 26170
Estimated payment $3,236/month
Highlights
- Modern Architecture
- High Ceiling
- No HOA
- St. Marys High School Rated 10
- Granite Countertops
- Neighborhood Views
About This Home
Step into this beautiful 3-bedroom, 2.5-bath home and be welcomed by a grand entrance foyer that sets the tone for the style and comfort found throughout. Built by Wayne Homes, this property features an open floor plan connecting the kitchen, dining area, and great room, highlighted by a floor-to-ceiling fireplace—perfect for cozy evenings or entertaining guests. The kitchen showcases granite countertops, quality finishes, and beautiful island. A spacious family room offers additional living space for relaxation or gatherings, while the Panasonic ventilating exhaust fans in the bathrooms add modern convenience and efficiency. Large windows offer great lighting throughout the home. Enjoy the practicality of a his-and-hers garage and a full unfinished basement ready for your personal touch. The beautifully landscaped yard enhances the home’s curb appeal and creates a welcoming outdoor setting. Located in one of the area’s most desirable neighborhoods, this home offers the perfect combination of elegance, comfort, and functionality—ideal for today’s lifestyle.
Listing Agent
Riggs Realty, LLC. Brokerage Email: 304-299-2574, riggsbj@hotmail.com License #101440 Listed on: 11/13/2025
Co-Listing Agent
Riggs Realty, LLC. Brokerage Email: 304-299-2574, riggsbj@hotmail.com License #250040383
Home Details
Home Type
- Single Family
Est. Annual Taxes
- $4,047
Year Built
- Built in 2021
Lot Details
- 0.43 Acre Lot
- Landscaped
- Level Lot
- Back Yard
Parking
- 3 Car Attached Garage
- Side Facing Garage
- Garage Door Opener
- Driveway
Home Design
- Modern Architecture
- Block Foundation
- Asphalt Roof
- Vinyl Siding
Interior Spaces
- 3,030 Sq Ft Home
- 2-Story Property
- Crown Molding
- High Ceiling
- Ceiling Fan
- Recessed Lighting
- Gas Log Fireplace
- Double Pane Windows
- Insulated Windows
- Plantation Shutters
- Blinds
- Entrance Foyer
- Great Room with Fireplace
- Storage
- Neighborhood Views
- Unfinished Basement
- Sump Pump
Kitchen
- Eat-In Kitchen
- Range
- Microwave
- Dishwasher
- Kitchen Island
- Granite Countertops
- Disposal
Bedrooms and Bathrooms
- 3 Bedrooms
- Dual Closets
- Walk-In Closet
- 2.5 Bathrooms
- Double Vanity
- Soaking Tub
Home Security
- Carbon Monoxide Detectors
- Fire and Smoke Detector
Utilities
- Forced Air Heating and Cooling System
- Heating System Uses Gas
- Water Softener
- High Speed Internet
Additional Features
- Covered Patio or Porch
- City Lot
Community Details
- No Home Owners Association
Listing and Financial Details
- Assessor Parcel Number 06-11-00090000
Map
Home Values in the Area
Average Home Value in this Area
Tax History
| Year | Tax Paid | Tax Assessment Tax Assessment Total Assessment is a certain percentage of the fair market value that is determined by local assessors to be the total taxable value of land and additions on the property. | Land | Improvement |
|---|---|---|---|---|
| 2024 | $3,859 | $252,600 | $23,160 | $229,440 |
| 2023 | $3,551 | $230,640 | $23,160 | $207,480 |
| 2022 | $366 | $23,160 | $23,160 | $0 |
| 2021 | $32 | $2,040 | $2,040 | $0 |
| 2020 | $33 | $2,040 | $2,040 | $0 |
| 2019 | $33 | $2,040 | $2,040 | $0 |
| 2018 | $33 | $2,040 | $2,040 | $0 |
| 2017 | $32 | $2,040 | $2,040 | $0 |
| 2016 | $32 | $2,040 | $2,040 | $0 |
| 2015 | $32 | $2,040 | $2,040 | $0 |
| 2014 | $32 | $2,040 | $2,040 | $0 |
Property History
| Date | Event | Price | List to Sale | Price per Sq Ft |
|---|---|---|---|---|
| 11/13/2025 11/13/25 | For Sale | $550,000 | -- | $182 / Sq Ft |
Purchase History
| Date | Type | Sale Price | Title Company |
|---|---|---|---|
| Deed | $35,000 | -- |
Source: MLS Now
MLS Number: 5171841
APN: 37-06- 11-0009.0000
- 2116 Lot A Rt 2 N Hwy
- 2865 N Pleasants Hwy
- 390 Powell Riverfront Rd
- 41084 Ohio 7
- 3326 Mount Carmel Ridge Rd
- 146 S River Rail Ln
- TBD Elk Ave
- 0 Elk Ave
- 1820 Hebron Rd
- 0 Hebron Rd Unit 5170252
- 1022 Stadium Dr
- 1103 Maple St
- 906 4th St
- 721 5th St
- 308 Cherry St
- 805 4th St
- 708 2nd St
- 0 Pike Rd
- 207 George St
- 3188 Hebron Rd
- 315 Colegate Dr
- 84 Nutter Ct Unit 1
- 204 E 9th St Unit B
- 404 Scammel St Unit 2
- 533 4th St Unit Upper
- 477 Burnt Hill Rd Unit 1
- 158 Mykayla Ln Unit 2
- 1415 Lancaster St
- 108 Miller St Unit 2
- 98 Dutch Hills Terrace
- 512 47th St
- 3623 Packard St
- 3405 25th St
- 308 40th St
- 2802 10th Ave
- 3850 Central Ave
- 1012 18th St
- 824 Lakeview Dr
- 720 29th St
- 1301 13th St
