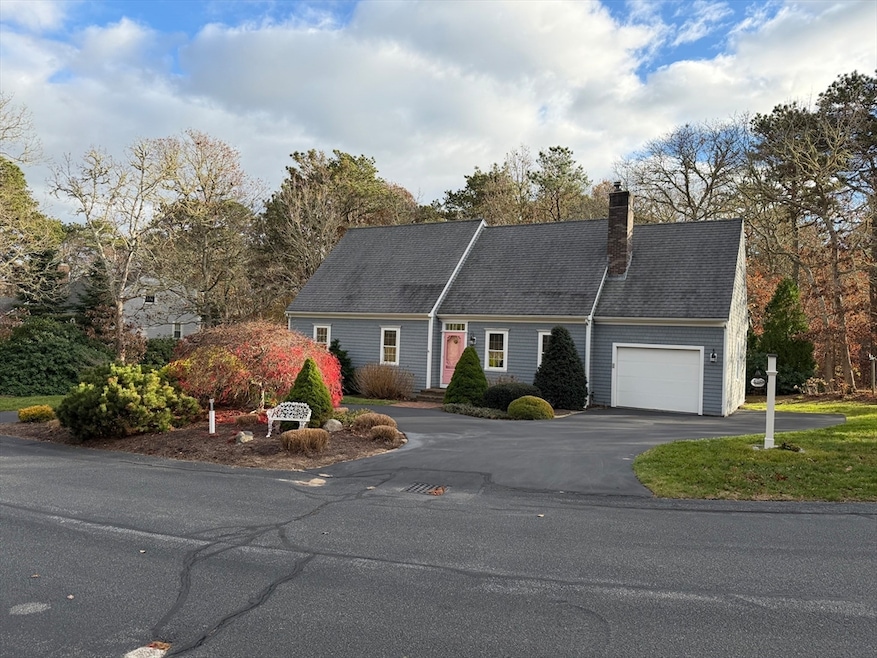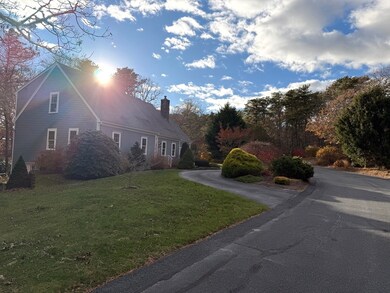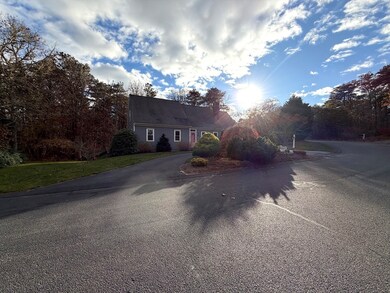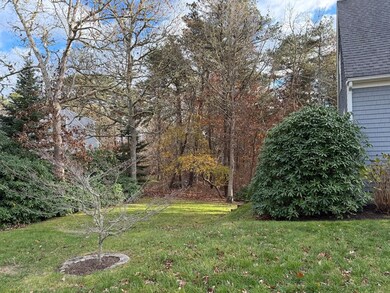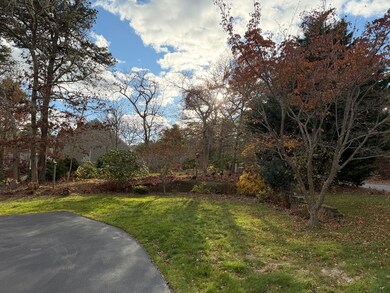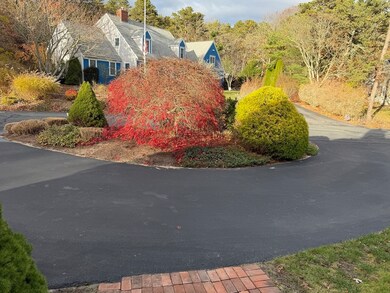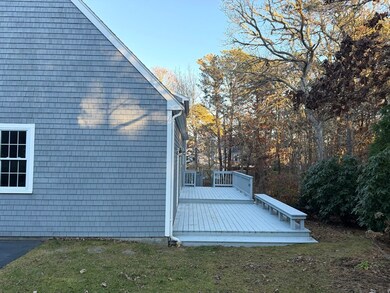42 Marthas Ln Harwich, MA 02645
Estimated payment $5,064/month
Highlights
- Marina
- Golf Course Community
- Cape Cod Architecture
- Chatham Elementary School Rated A-
- Medical Services
- Landscaped Professionally
About This Home
Welcome to 42 Martha's Lane! Built in 2000, the property has been meticulously cared for, by one owner. Offering a fantastic location, on a very pleasant, quiet street. Easy access to one of Harwich' most popular beaches and just steps from the bike trail. Close proximity to Harwich Center, Harwich Port and Chatham. Shopping, dining, tennis, golf, ferry to Nantucket and more. Open and inviting first level, with high ceiling, extending to the second floor. Sizable kitchen island, dining area and living area, with gas fireplace, provide an entertaining and relaxing environment. Two large bedrooms, full bath and laundry room round out the first floor. Upstairs, a large third bedroom, another full bath and office nook. Additional features include; attached garage, ample parking, large deck, outdoor shower and substantial landscaping with irrigation. Move in ready with room to expand, via heated attic space and/or expansive walkout basement. Ready for its next chapter!
Open House Schedule
-
Saturday, November 22, 20251:00 to 3:00 pm11/22/2025 1:00:00 PM +00:0011/22/2025 3:00:00 PM +00:00Add to Calendar
-
Sunday, November 23, 202512:30 to 2:00 pm11/23/2025 12:30:00 PM +00:0011/23/2025 2:00:00 PM +00:00Add to Calendar
Home Details
Home Type
- Single Family
Est. Annual Taxes
- $3,900
Year Built
- Built in 2000
Lot Details
- 0.48 Acre Lot
- Property fronts a private road
- Landscaped Professionally
- Level Lot
- Wooded Lot
Parking
- 1 Car Attached Garage
- Side Facing Garage
- Garage Door Opener
- Driveway
- Open Parking
Home Design
- Cape Cod Architecture
- Contemporary Architecture
- Frame Construction
- Shingle Roof
- Concrete Perimeter Foundation
Interior Spaces
- 1,696 Sq Ft Home
- 1 Fireplace
Kitchen
- Range
- Microwave
- Freezer
- Plumbed For Ice Maker
Flooring
- Wood
- Tile
Bedrooms and Bathrooms
- 3 Bedrooms
- Primary bedroom located on second floor
- 2 Full Bathrooms
Laundry
- Laundry Room
- Laundry on main level
- Dryer
- Washer
Unfinished Basement
- Walk-Out Basement
- Basement Fills Entire Space Under The House
- Interior Basement Entry
- Block Basement Construction
Eco-Friendly Details
- Smart Irrigation
Outdoor Features
- Outdoor Shower
- Deck
- Rain Gutters
Location
- Property is near public transit
- Property is near schools
Utilities
- Window Unit Cooling System
- Central Heating and Cooling System
- 2 Heating Zones
- Heating System Uses Natural Gas
- Baseboard Heating
- 220 Volts
- Gas Water Heater
- Sewer Inspection Required for Sale
- High Speed Internet
Listing and Financial Details
- Assessor Parcel Number 2334637
Community Details
Overview
- Property has a Home Owners Association
- Near Conservation Area
Amenities
- Medical Services
- Shops
- Coin Laundry
Recreation
- Marina
- Golf Course Community
- Tennis Courts
- Park
- Jogging Path
- Bike Trail
Map
Home Values in the Area
Average Home Value in this Area
Tax History
| Year | Tax Paid | Tax Assessment Tax Assessment Total Assessment is a certain percentage of the fair market value that is determined by local assessors to be the total taxable value of land and additions on the property. | Land | Improvement |
|---|---|---|---|---|
| 2025 | $4,023 | $680,700 | $213,300 | $467,400 |
| 2024 | $3,874 | $642,400 | $201,300 | $441,100 |
| 2023 | $3,913 | $589,300 | $210,400 | $378,900 |
| 2022 | $3,950 | $487,100 | $198,900 | $288,200 |
| 2021 | $3,838 | $446,300 | $180,800 | $265,500 |
| 2020 | $3,825 | $438,100 | $180,200 | $257,900 |
| 2019 | $3,689 | $425,500 | $173,200 | $252,300 |
| 2018 | $3,594 | $396,500 | $157,500 | $239,000 |
| 2017 | $3,393 | $378,300 | $143,500 | $234,800 |
| 2016 | $3,315 | $365,500 | $143,500 | $222,000 |
| 2015 | $3,218 | $358,700 | $140,700 | $218,000 |
| 2014 | $3,055 | $348,300 | $136,500 | $211,800 |
Property History
| Date | Event | Price | List to Sale | Price per Sq Ft |
|---|---|---|---|---|
| 11/21/2025 11/21/25 | For Sale | $899,000 | -- | $530 / Sq Ft |
Purchase History
| Date | Type | Sale Price | Title Company |
|---|---|---|---|
| Deed | $69,900 | -- |
Mortgage History
| Date | Status | Loan Amount | Loan Type |
|---|---|---|---|
| Open | $150,000 | No Value Available |
Source: MLS Property Information Network (MLS PIN)
MLS Number: 73457002
APN: HARW-000043-000000-B000006-000007
- 6 Marthas Ln
- 27 Quaker Ln
- 252 Chatham Rd
- 1011 Route 28 Unit 6
- 1011 Massachusetts 28 Unit C-6
- 6 Skinequit Pond Rd
- 50 Hillside Rd
- 1025 Orleans-Harwich Rd
- 106 Chatham Rd
- 957 Orleans Rd
- 16 Turtle Run
- 820 Massachusetts 28
- 63 Idle Way
- 29 Windward Walk
- 27 Fairview Dr
- 0 Tirrells Way
- 72 Forest Beach Rd
- 72 Forest Beach Rd
- 90, 92, 0 John Joseph Rd
- 328 Bank St
- 328 Bank St Unit 4
- 328 Bank St Unit 5
- 328 Bank St Unit 21
- 328 Bank St Unit 1
- 26 Cranwood Rd
- 41 Bank St Unit 13
- 175 Sam Ryder Rd
- 181 George Ryder Rd
- 70 Barn Hill Rd
- 101 Monomoyic Way
- 20 Trumet Rd
- 873 Harwich Rd
- 5 Elwood Rd
- 141 Division St Unit 4
- 4 Summer St
- 576 Main St Unit 3
- 110 Depot St
- 5 Commons Way
- 56 Center St Unit 2-3
