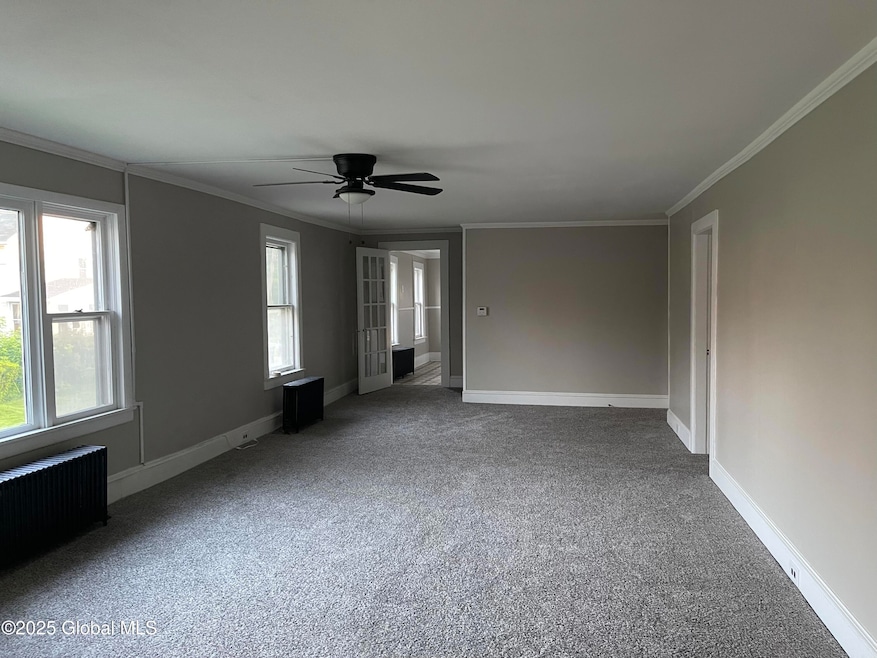42 Mechanic St Hoosick Falls, NY 12090
3
Beds
1
Bath
1,400
Sq Ft
1800
Built
Highlights
- City View
- Corner Lot
- No HOA
- Wood Flooring
- Great Room
- Eat-In Kitchen
About This Home
Recently renovated. Upstairs bright apartment. with lots of windows. There are 3 bedrooms, and a sunporch that could be an office or extra storage space. All new carpeting, freshly painted and available. No pets.
Close to stores and village services.
Please use the rentspree link to apply.
Property Details
Home Type
- Multi-Family
Est. Annual Taxes
- $12,315
Year Built
- Built in 1800 | Remodeled
Lot Details
- Corner Lot
Home Design
- Bi-Level Home
- Asbestos Siding
Interior Spaces
- 1,400 Sq Ft Home
- Bay Window
- Entryway
- Great Room
- City Views
Kitchen
- Eat-In Kitchen
- Electric Oven
Flooring
- Wood
- Carpet
- Vinyl
Bedrooms and Bathrooms
- 3 Bedrooms
- Walk-In Closet
- 1 Full Bathroom
Home Security
- Carbon Monoxide Detectors
- Fire and Smoke Detector
Parking
- 2 Parking Spaces
- Driveway
- Off-Street Parking
Schools
- Hoosick Falls Elementary School
- Hoosick Falls High School
Utilities
- No Cooling
- Heating System Uses Oil
- Baseboard Heating
- Hot Water Heating System
- 100 Amp Service
Community Details
- No Home Owners Association
Listing and Financial Details
- Tenant pays for electricity
- The owner pays for sewer, water, grounds care, heat
- Assessor Parcel Number 38280127.10-10-6
Map
Source: Global MLS
MLS Number: 202519557
APN: 2801-027.10-10-6
Nearby Homes
- 152 Main St Unit 6
- 152 Main St Unit 1
- 152 Main St Unit 3
- 21194 Ny-22 Unit 6
- 21194 Ny-22 Unit 1
- 9 Church St Unit 9 Church St
- 18 Main St Unit C
- 18 Main St Unit C
- 9 Mechanic St Unit B
- 938 Vt-7a Unit 4
- 165 Benmont Ave
- 343 Dewey St
- 47 W Main St Unit 2
- 106 School St Unit 3
- 432 South St Unit B4
- 129 Grandview St Unit 129
- 315 Pleasant St Unit 1
- 201 Division St Unit 201
- 254 Union St Unit B
- 35 Dudley Place







