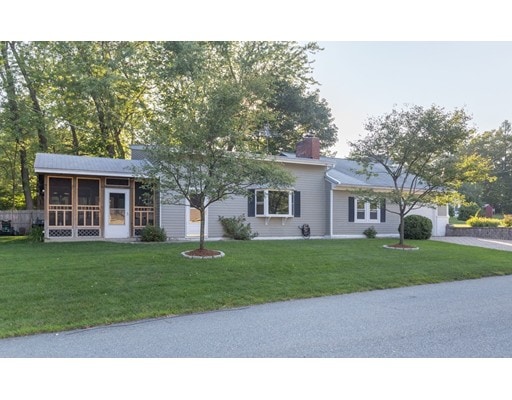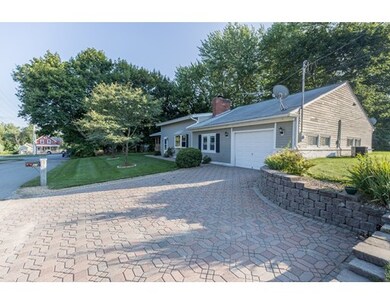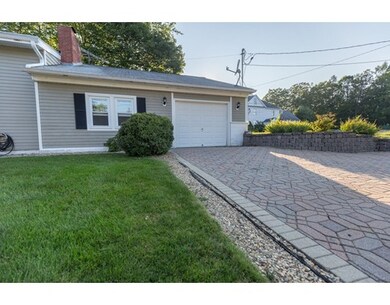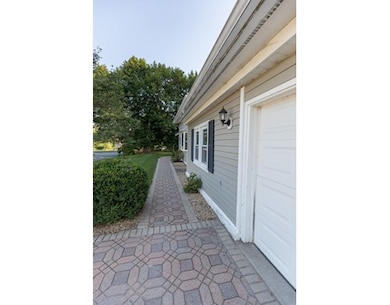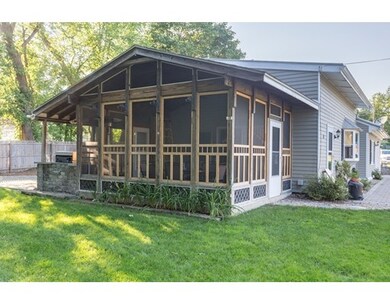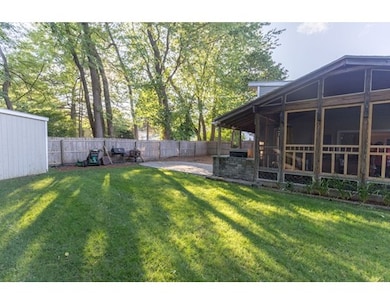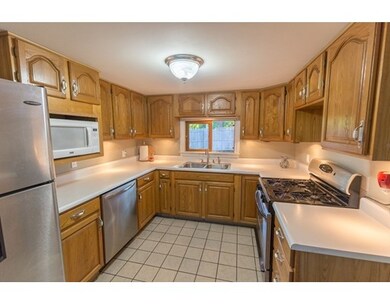
42 Memorial Dr Lunenburg, MA 01462
About This Home
As of May 2020Don't miss this lovely cape near Lunenburg center with so much to offer! Central A/C, updated flooring, radiant floors, paver driveway, one car garage, newer windows throughout most of the home, rubber roof on main home. Well-applianced kitchen has plenty of cabinet space. Large eat in dining area with fireplace and cozy family room. Newly updated bathroom. Large master bedroom and laundry room are located on the first floor . Additional bedrooms are located on the second floor with plenty of extra storage space. Screened in porch is great for entertaining and opens to the built-in grill area with finished areas for additional seating. Storage shed for lawn equipment. Enjoy the flat, irrigated yard with lots of backyard privacy or take a quick walk to local amenities including a playground, teen center, library, schools, churches, town center and town common for summer band concerts! Within close proximity to commuter route/rails and nature trails. Nothing to do but move in!
Home Details
Home Type
Single Family
Est. Annual Taxes
$5,349
Year Built
1955
Lot Details
0
Listing Details
- Lot Description: Level
- Property Type: Single Family
- Single Family Type: Detached
- Style: Multi-Level
- Other Agent: 2.00
- Lead Paint: Unknown
- Year Round: Yes
- Year Built Description: Renovated Since
- Special Features: None
- Property Sub Type: Detached
- Year Built: 1955
Interior Features
- Has Basement: No
- Fireplaces: 1
- Number of Rooms: 7
- Amenities: Shopping, Park, Walk/Jog Trails, Stables, Golf Course, Conservation Area, House of Worship, Public School
- Flooring: Tile, Wall to Wall Carpet, Laminate, Hardwood
- Insulation: Fiberglass
- Interior Amenities: Cable Available
- Bedroom 2: Second Floor, 11X13
- Bedroom 3: Second Floor, 10X11
- Kitchen: First Floor, 10X11
- Laundry Room: First Floor
- Master Bedroom: First Floor, 17X17
- Master Bedroom Description: Flooring - Wall to Wall Carpet
- Dining Room: First Floor, 13X14
- Family Room: First Floor, 14X17
- No Bedrooms: 3
- Full Bathrooms: 1
- Oth1 Room Name: Foyer
- Oth1 Dimen: 10X13
- Oth1 Dscrp: Ceiling - Cathedral, Flooring - Laminate
- Main Lo: G95166
- Main So: AN2613
- Estimated Sq Ft: 1345.00
Exterior Features
- Construction: Frame
- Exterior: Wood
- Exterior Features: Porch - Screened, Patio, Storage Shed, Sprinkler System
- Foundation: Slab
Garage/Parking
- Garage Parking: Attached
- Garage Spaces: 1
- Parking: Off-Street, Paved Driveway
- Parking Spaces: 3
Utilities
- Hot Water: Natural Gas
- Sewer: City/Town Sewer
- Water: City/Town Water
- Sewage District: S2
Schools
- Elementary School: Lun Elementary
- Middle School: Turkey Hill
- High School: Lunenburg High
Lot Info
- Assessor Parcel Number: M:060.0 B:0053 L:0000.0
- Zoning: RA
- Acre: 0.24
- Lot Size: 10454.00
Ownership History
Purchase Details
Home Financials for this Owner
Home Financials are based on the most recent Mortgage that was taken out on this home.Purchase Details
Home Financials for this Owner
Home Financials are based on the most recent Mortgage that was taken out on this home.Purchase Details
Home Financials for this Owner
Home Financials are based on the most recent Mortgage that was taken out on this home.Purchase Details
Home Financials for this Owner
Home Financials are based on the most recent Mortgage that was taken out on this home.Purchase Details
Similar Home in Lunenburg, MA
Home Values in the Area
Average Home Value in this Area
Purchase History
| Date | Type | Sale Price | Title Company |
|---|---|---|---|
| Not Resolvable | $309,900 | None Available | |
| Not Resolvable | $262,000 | -- | |
| Deed | $257,000 | -- | |
| Deed | -- | -- | |
| Deed | $97,000 | -- |
Mortgage History
| Date | Status | Loan Amount | Loan Type |
|---|---|---|---|
| Open | $304,232 | FHA | |
| Previous Owner | $254,000 | New Conventional | |
| Previous Owner | $269,300 | No Value Available | |
| Previous Owner | $26,000 | No Value Available | |
| Previous Owner | $231,000 | Purchase Money Mortgage | |
| Previous Owner | $25,600 | No Value Available | |
| Previous Owner | $162,000 | No Value Available | |
| Previous Owner | $127,500 | No Value Available | |
| Previous Owner | $36,770 | No Value Available |
Property History
| Date | Event | Price | Change | Sq Ft Price |
|---|---|---|---|---|
| 05/13/2020 05/13/20 | Sold | $309,900 | 0.0% | $230 / Sq Ft |
| 03/03/2020 03/03/20 | Pending | -- | -- | -- |
| 02/28/2020 02/28/20 | For Sale | $309,900 | +18.3% | $230 / Sq Ft |
| 10/05/2017 10/05/17 | Sold | $262,000 | +2.7% | $195 / Sq Ft |
| 08/13/2017 08/13/17 | Pending | -- | -- | -- |
| 08/09/2017 08/09/17 | For Sale | $255,000 | -- | $190 / Sq Ft |
Tax History Compared to Growth
Tax History
| Year | Tax Paid | Tax Assessment Tax Assessment Total Assessment is a certain percentage of the fair market value that is determined by local assessors to be the total taxable value of land and additions on the property. | Land | Improvement |
|---|---|---|---|---|
| 2025 | $5,349 | $372,500 | $109,400 | $263,100 |
| 2024 | $4,960 | $351,800 | $103,200 | $248,600 |
| 2023 | $5,006 | $342,400 | $93,800 | $248,600 |
| 2022 | $4,480 | $260,600 | $78,200 | $182,400 |
| 2020 | $4,606 | $254,200 | $78,600 | $175,600 |
| 2019 | $4,455 | $238,500 | $74,000 | $164,500 |
| 2018 | $3,737 | $189,700 | $74,000 | $115,700 |
| 2017 | $3,481 | $174,200 | $68,000 | $106,200 |
| 2016 | $3,308 | $168,700 | $64,700 | $104,000 |
| 2015 | $2,962 | $161,700 | $61,300 | $100,400 |
Agents Affiliated with this Home
-
Lynn Walsh

Seller's Agent in 2020
Lynn Walsh
Coldwell Banker Realty - Leominster
(978) 514-2903
133 in this area
287 Total Sales
-
E
Buyer's Agent in 2020
Elaine Evans Group
RE/MAX
-
Karin Anderson

Seller's Agent in 2017
Karin Anderson
Karin Anderson Real Estate LLC
(978) 467-7532
5 in this area
30 Total Sales
-
Nicole Leblanc

Buyer's Agent in 2017
Nicole Leblanc
Lamacchia Realty, Inc.
(978) 424-7528
1 Total Sale
Map
Source: MLS Property Information Network (MLS PIN)
MLS Number: 72211530
APN: LUNE-000600-000053
- 35 Leominster Rd
- 31 School St
- 830 Massachusetts Ave
- 6 Riley Rd Unit 6
- 63 Holman St
- 319 Highland St
- 711 Massachusetts Ave Unit 2
- 711 Massachusetts Ave Unit 4
- 711 Massachusetts Ave Unit 3
- 711 Massachusetts Ave Unit 1
- 711 Massachusetts Ave Unit 8
- 711 Massachusetts Ave Unit 7
- 323 Northfield Rd
- 5 Chestnut St
- 16 Wintergreen Ct Unit 16
- 150 Townsend Harbor Rd
- 200-365 Hollis Rd
- 330 Arbor St
- 759 Northfield Rd
- 104 Page St
