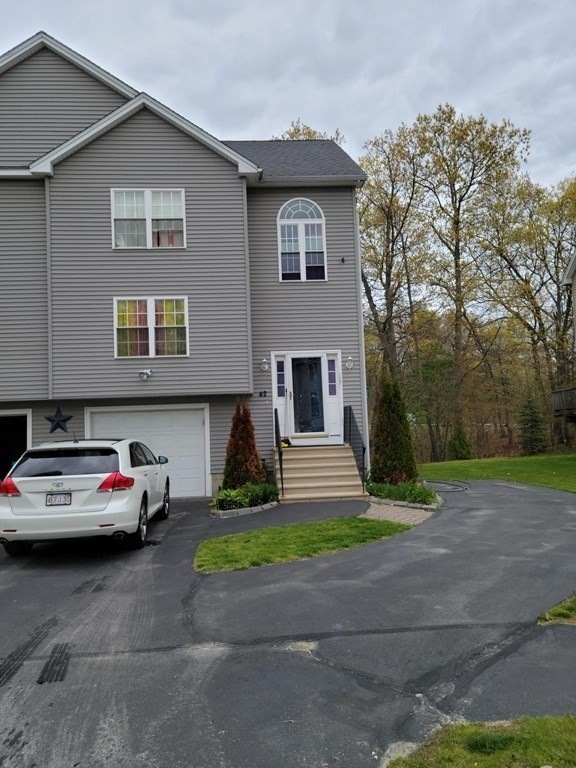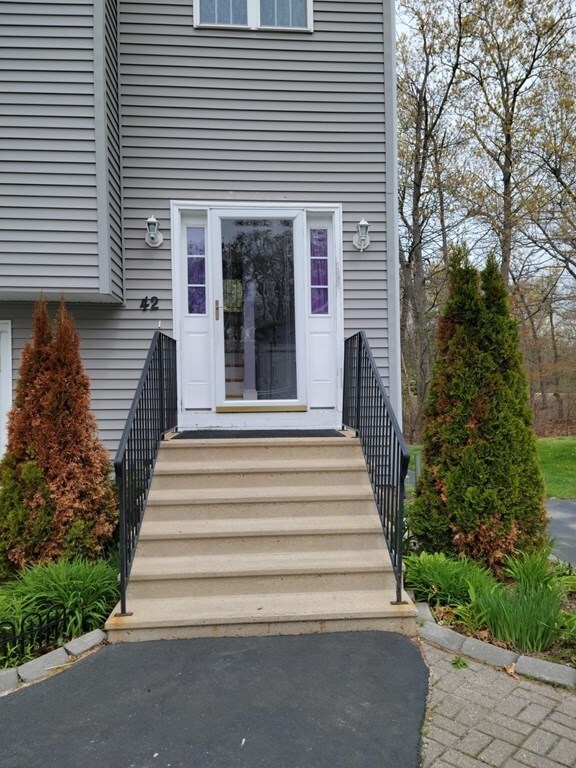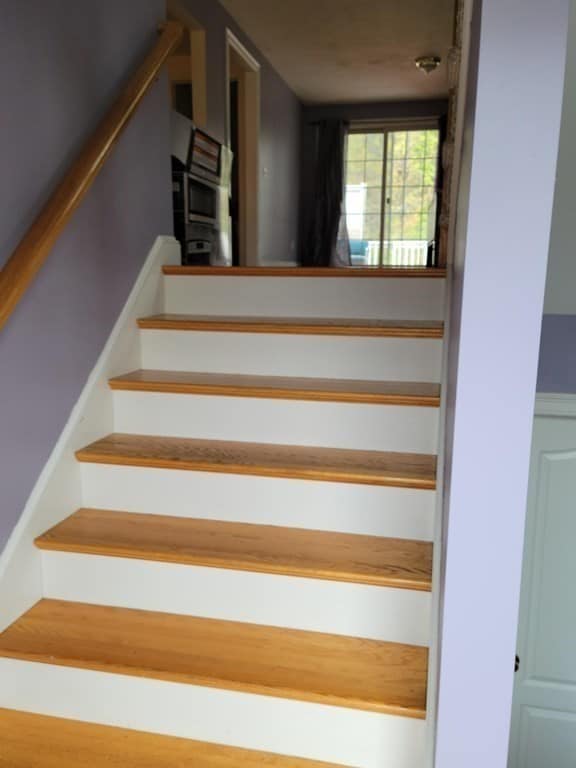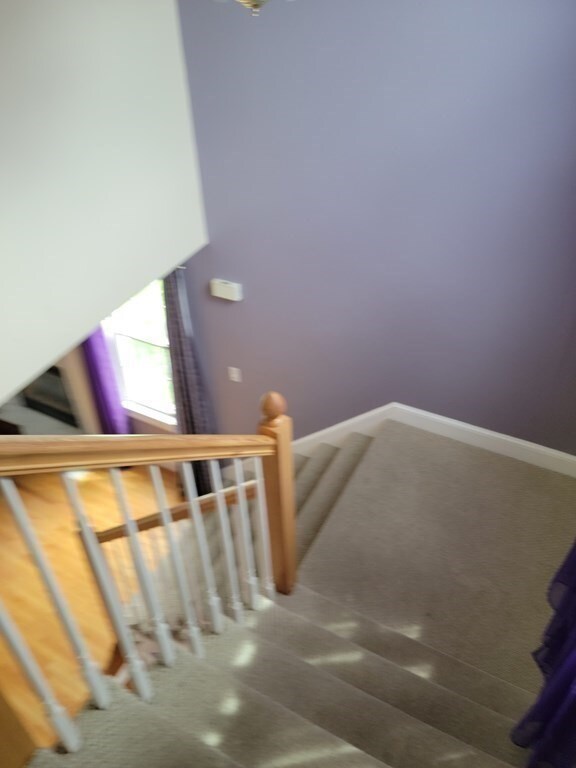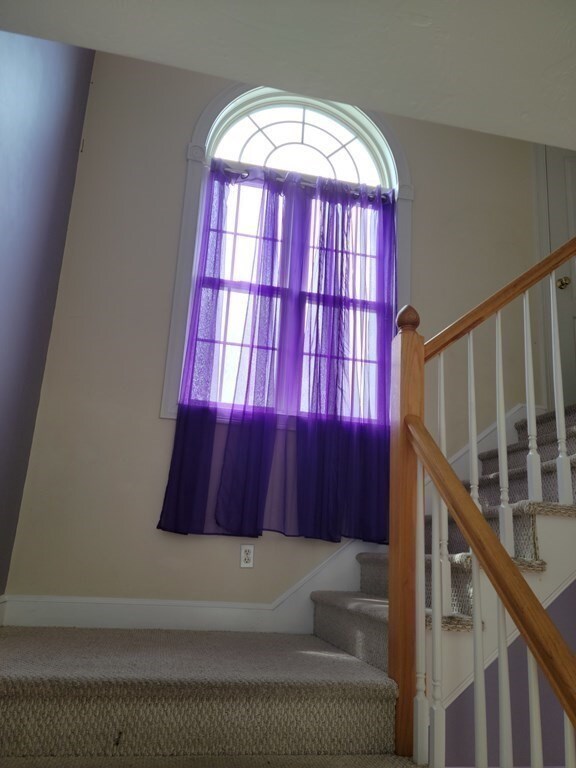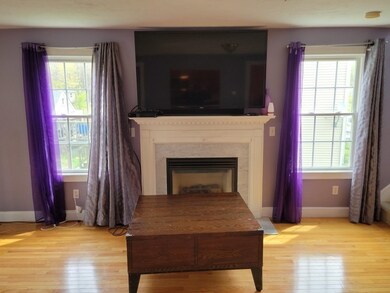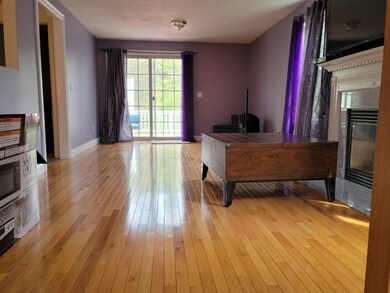
42 Meola Ave Worcester, MA 01606
Summit NeighborhoodHighlights
- Spa
- Wood Flooring
- Forced Air Heating and Cooling System
- Deck
- Tankless Water Heater
About This Home
As of July 2021Welcome to this fantastic duplex located on a quiet cul de sac, 02 minutes to 290 and other major routes! This unit features three finished levels of spacious living space with top of the line upgrades. Hardwoods floor on the main level and the granite and stainless steel appliances in the kitchen shine. The main level also features a dining room and a spacious living room with a fireplace. Plenty of natural light fill the rooms plenty of windows and sliders in both the master bedroom and the living room. Walk out the living room slider to your private deck and hot tub, perfect for entertaining or relaxing. The lower level is a walkout and finished as well with a bonus bedroom and full bathroom, Perfect in law apart. The exterior has been well maintained and features maintenance free vinyl siding and vinyl windows, nice landscaping, and plenty of off street parking, Motivated Seller!!!
Property Details
Home Type
- Condominium
Est. Annual Taxes
- $5,612
Year Built
- Built in 2005
Parking
- 1 Car Garage
Kitchen
- Range
- Microwave
- Dishwasher
- Disposal
Flooring
- Wood
- Wall to Wall Carpet
- Tile
Laundry
- Dryer
- Washer
Outdoor Features
- Spa
- Deck
- Rain Gutters
Schools
- Burncoat High School
Utilities
- Forced Air Heating and Cooling System
- Heating System Uses Gas
- Tankless Water Heater
- Natural Gas Water Heater
- Internet Available
- Cable TV Available
Additional Features
- Basement
Listing and Financial Details
- Assessor Parcel Number M:32 B:042 L:6A12B
Ownership History
Purchase Details
Home Financials for this Owner
Home Financials are based on the most recent Mortgage that was taken out on this home.Purchase Details
Home Financials for this Owner
Home Financials are based on the most recent Mortgage that was taken out on this home.Purchase Details
Home Financials for this Owner
Home Financials are based on the most recent Mortgage that was taken out on this home.Purchase Details
Home Financials for this Owner
Home Financials are based on the most recent Mortgage that was taken out on this home.Similar Homes in Worcester, MA
Home Values in the Area
Average Home Value in this Area
Purchase History
| Date | Type | Sale Price | Title Company |
|---|---|---|---|
| Not Resolvable | $390,000 | None Available | |
| Not Resolvable | $217,000 | -- | |
| Deed | $209,000 | -- | |
| Deed | $283,000 | -- |
Mortgage History
| Date | Status | Loan Amount | Loan Type |
|---|---|---|---|
| Open | $398,970 | Purchase Money Mortgage | |
| Previous Owner | $16,646 | FHA | |
| Previous Owner | $209,757 | FHA | |
| Previous Owner | $196,377 | FHA | |
| Previous Owner | $198,500 | Purchase Money Mortgage | |
| Previous Owner | $226,400 | Purchase Money Mortgage | |
| Previous Owner | $42,450 | No Value Available | |
| Previous Owner | $145,000 | No Value Available |
Property History
| Date | Event | Price | Change | Sq Ft Price |
|---|---|---|---|---|
| 07/13/2021 07/13/21 | Sold | $390,000 | +8.6% | $244 / Sq Ft |
| 05/16/2021 05/16/21 | Pending | -- | -- | -- |
| 05/10/2021 05/10/21 | For Sale | $359,000 | +65.4% | $225 / Sq Ft |
| 09/15/2014 09/15/14 | Sold | $217,000 | 0.0% | $136 / Sq Ft |
| 09/03/2014 09/03/14 | Pending | -- | -- | -- |
| 07/18/2014 07/18/14 | Off Market | $217,000 | -- | -- |
| 06/26/2014 06/26/14 | For Sale | $219,900 | -- | $138 / Sq Ft |
Tax History Compared to Growth
Tax History
| Year | Tax Paid | Tax Assessment Tax Assessment Total Assessment is a certain percentage of the fair market value that is determined by local assessors to be the total taxable value of land and additions on the property. | Land | Improvement |
|---|---|---|---|---|
| 2025 | $5,612 | $425,500 | $88,800 | $336,700 |
| 2024 | $5,305 | $385,800 | $88,800 | $297,000 |
| 2023 | $5,101 | $355,700 | $77,200 | $278,500 |
| 2022 | $4,706 | $309,400 | $61,800 | $247,600 |
| 2021 | $4,589 | $281,900 | $49,400 | $232,500 |
| 2020 | $4,508 | $265,200 | $49,400 | $215,800 |
| 2019 | $4,522 | $251,200 | $44,500 | $206,700 |
| 2018 | $4,519 | $239,000 | $44,500 | $194,500 |
| 2017 | $4,267 | $222,000 | $44,500 | $177,500 |
| 2016 | $4,270 | $207,200 | $33,400 | $173,800 |
| 2015 | $4,159 | $207,200 | $33,400 | $173,800 |
| 2014 | $3,871 | $198,100 | $33,400 | $164,700 |
Agents Affiliated with this Home
-

Seller's Agent in 2021
Manoel Dias
Century 21 XSELL REALTY
(774) 242-2460
1 in this area
10 Total Sales
-

Buyer's Agent in 2021
Nana Frimpongmaah
Century 21 XSELL REALTY
(508) 615-6149
2 in this area
45 Total Sales
-

Seller's Agent in 2014
Adam Boyce
Mathieu Newton Sotheby's International Realty
(508) 439-3148
52 Total Sales
-
P
Buyer's Agent in 2014
Paul Jennette
Property Investors & Advisors, LLC
1 Total Sale
Map
Source: MLS Property Information Network (MLS PIN)
MLS Number: 72828652
APN: WORC-000032-000042-000006A1-000002B
- 1097 W Boylston St
- 1110 W Boylston St Unit A
- 41 Whispering Pine Cir Unit 41
- 10 Sprucewood Ln Unit 10
- 4 Glenwood Ave
- 1030 W Boylston St
- 740 Burncoat St
- 412 Worcester St
- 262 Woodland St
- 2 Matteo St
- 25 Bonnie View Dr
- 38 Juniper Ln
- 13 Phillips Dr
- 179 Hillside Village Dr
- 48 Hillside Village Dr
- 8 Adelaide Cir
- 622 Shrewsbury St
- 6 Lanesboro Rd
- 416 Prospect St
- 140 W Mountain St
