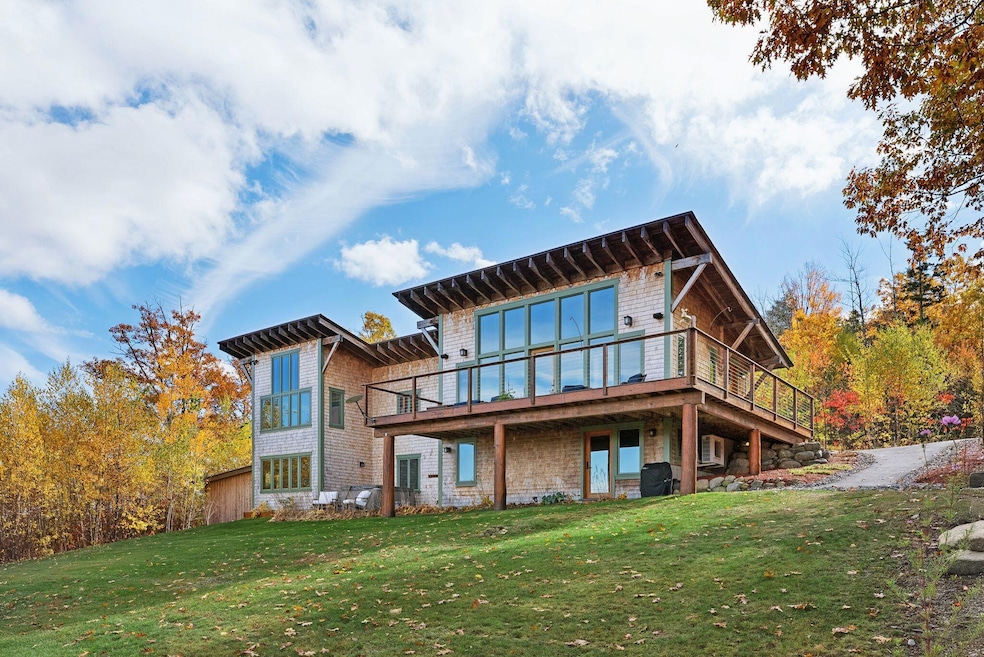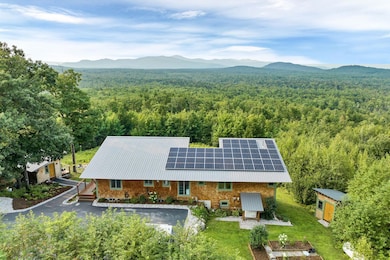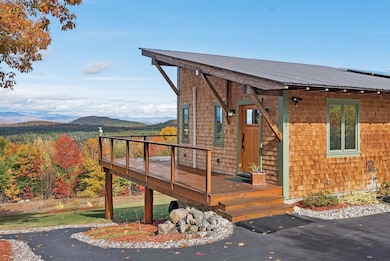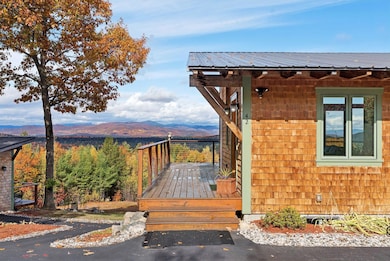42 Moose Hollow Ln Brownfield, ME 04010
Estimated payment $6,043/month
Highlights
- Spa
- Scenic Views
- Deck
- Denmark Elementary School Rated 10
- 2.01 Acre Lot
- Contemporary Architecture
About This Home
This spectacular, custom-built mountain home on the Maine-New Hampshire border offers unparalleled panoramic views of the White Mountains. A home that is sure to impress! This like-new contemporary sits on the doorstep of North Conway (only 20 minutes away) with easy access to Portland (1 hour) and Boston (2.5 hours). Enjoy the beauty of all four seasons from almost every room, as natural light pours in through a wall of windows and warm wood ceilings and floors create a timeless, inviting ambiance. The first floor features an open layout ideal for entertaining. Picture yourself cooking in the custom kitchen, dining while taking in mountain vistas, and relaxing in the living spaces that flow seamlessly to the outdoors. I can promise you that soaking in the expansive views and natural light will be one of your favorite pastimes. The breathtaking mountain views from both levels of the home never get old. The primary en-suite offers a tiled bath, two large closets, and, of course, stunning views! The home features wood and tile floors throughout and showcases numerous high-end, custom details. The downstairs living area provides walk-out access to a patio and hot tub, perfect for year-round enjoyment. With a storage room, a utility room, and a bonus ''gear room,'' there is plenty of space for all your needs. Designed for efficiency, it features radiant floor heating, heat pumps for heating and cooling, a whole-house standby generator, and solar panels that generate more kilowatt-hours annually than the house consumes. A perfect bonus: a one-room, heated-and-cooled matching cabin, ideal for extra guests or an art studio. Thoughtfully planned and truly exceptional, this property is one that must be seen to be fully appreciated. Schedule a visit and discover a one-of-a-kind mountain retreat- you'll never want to leave!
Listing Agent
Keller Williams Realty Brokerage Phone: (207) 240-9196 Listed on: 10/27/2025

Home Details
Home Type
- Single Family
Est. Annual Taxes
- $8,849
Year Built
- Built in 2016
Lot Details
- 2.01 Acre Lot
- Property is zoned Rural
HOA Fees
- $46 Monthly HOA Fees
Property Views
- Scenic Vista
- Woods
- Mountain
Home Design
- Contemporary Architecture
- Pitched Roof
- Metal Roof
Interior Spaces
- Double Pane Windows
- Interior Basement Entry
Flooring
- Wood
- Tile
Bedrooms and Bathrooms
- 3 Bedrooms
- Main Floor Bedroom
Eco-Friendly Details
- Solar owned by seller
Outdoor Features
- Spa
- Deck
- Patio
- Shed
- Outbuilding
Utilities
- Cooling Available
- Heat Pump System
- Radiant Heating System
- Private Water Source
- Well
- Septic Design Available
- Private Sewer
Listing and Financial Details
- Tax Lot 017-00B-1
- Assessor Parcel Number BRWF-000012R-000000-000017-000000-B1
Map
Home Values in the Area
Average Home Value in this Area
Tax History
| Year | Tax Paid | Tax Assessment Tax Assessment Total Assessment is a certain percentage of the fair market value that is determined by local assessors to be the total taxable value of land and additions on the property. | Land | Improvement |
|---|---|---|---|---|
| 2024 | $5,659 | $423,868 | $128,739 | $295,129 |
| 2023 | $4,245 | $238,503 | $51,865 | $186,638 |
| 2022 | $4,109 | $245,332 | $52,108 | $193,224 |
| 2021 | $3,222 | $211,307 | $52,108 | $159,199 |
| 2020 | $2,821 | $211,307 | $52,108 | $159,199 |
| 2019 | $3,476 | $211,307 | $52,108 | $159,199 |
| 2018 | $2,693 | $155,214 | $52,108 | $103,106 |
| 2017 | $2,538 | $155,214 | $52,108 | $103,106 |
| 2016 | $2,483 | $155,214 | $52,108 | $103,106 |
| 2015 | $523 | $37,100 | $37,100 | $0 |
Property History
| Date | Event | Price | List to Sale | Price per Sq Ft | Prior Sale |
|---|---|---|---|---|---|
| 11/06/2025 11/06/25 | Price Changed | $999,900 | -4.8% | $551 / Sq Ft | |
| 10/27/2025 10/27/25 | For Sale | $1,050,000 | +10.6% | $579 / Sq Ft | |
| 09/30/2024 09/30/24 | Sold | $949,000 | 0.0% | $523 / Sq Ft | View Prior Sale |
| 08/26/2024 08/26/24 | Pending | -- | -- | -- | |
| 08/17/2024 08/17/24 | For Sale | $949,000 | -- | $523 / Sq Ft |
Purchase History
| Date | Type | Sale Price | Title Company |
|---|---|---|---|
| Warranty Deed | $949,000 | None Available | |
| Warranty Deed | $949,000 | None Available | |
| Warranty Deed | $949,000 | None Available |
Mortgage History
| Date | Status | Loan Amount | Loan Type |
|---|---|---|---|
| Open | $802,650 | Purchase Money Mortgage | |
| Closed | $802,650 | Purchase Money Mortgage |
Source: Maine Listings
MLS Number: 1641952
APN: BRWF-000012R-000000-000017-000000-B1
- 125 Corn Hill Rd
- Lot#R13L50 Corn Hill Rd
- R13L50 Corn Hill Rd
- 00 Brownfield Rd Unit 11
- 827 Davis Hill Rd
- 29C Shepherds River Rd
- TBD Main St
- 167 Main St
- 443 Greeley Rd
- 156 Birch Hill Rd
- 96 Spring St
- 3 Larch Dr
- Lot 32B Phen Hill Rd
- 18 Russell Ln
- 293 Pemigewasset Dr
- 6 Hattie Pike Rd
- 0 Hattie Pike Rd
- 226 Oxen Pull Rd
- 97 Pig St
- 30 Mountain View Ave
- 203 Brownfield Rd
- 59 Haynesville Ave Unit 11
- 415 Modock Hill Rd
- 17 Gould Farm Rd Unit 17 Gould Farm Rd
- 30 Middle Shore Dr
- 28 Grachen Dr
- 5 Oak Ridge Rd
- 24 Northport Terrace Unit 1
- 64 Quarry Ln
- 196 Shore Rd Unit ID1255631P
- 11 Headwall Dr Unit ID1309487P
- 117 Shore Rd Unit ID1255952P
- 64 Wildflower Trail Unit 18
- 23 Northbrook Cir Unit 27D
- 10 Deer Cir Unit ID1255635P
- 182 W Shore Dr
- 9 W Apache Ln Unit 2
- 72 Ridge Rd
- 33 Woods Pond Dr Unit ID1255949P
- 101 Rocky Dunn Rd Unit Above Garage B







