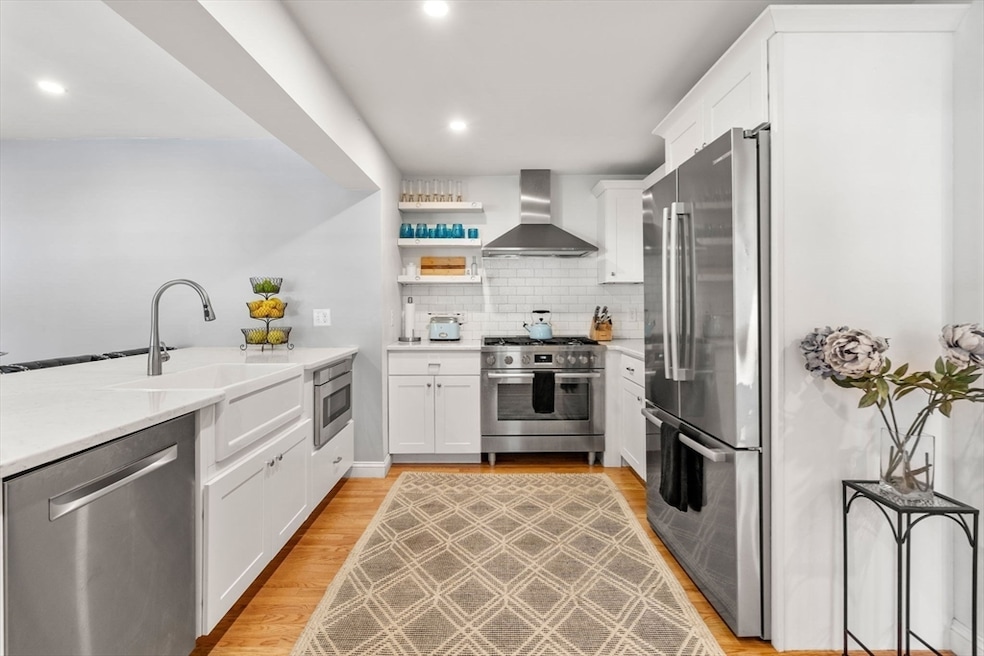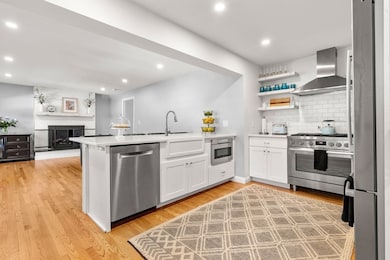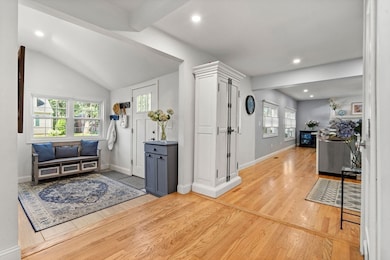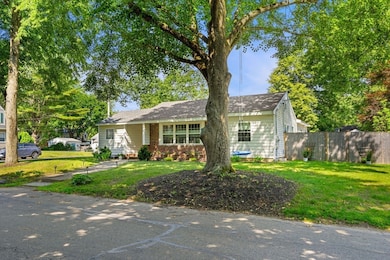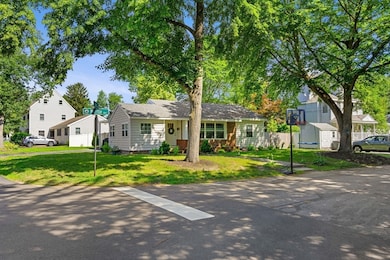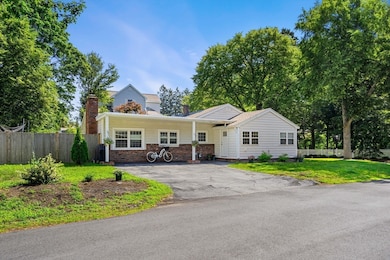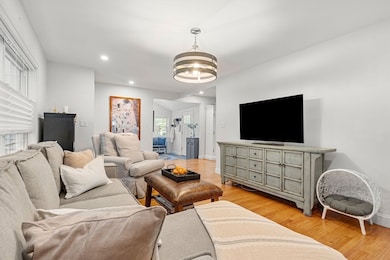42 Myrtle Ave Newburyport, MA 01950
Estimated payment $5,452/month
Highlights
- Marina
- Golf Course Community
- Medical Services
- Newburyport High School Rated A-
- Community Stables
- Open Floorplan
About This Home
Gorgeous Fully Renovated Home! SINGLE LEVEL LIVING! Flooded with natural light, this beautifully renovated 3-bedroom, 2.5-bath Ranch blends modern style and comfort with an open concept gas-fireplaced living room, beautiful kitchen with Bosch stainless appliances and quartzite countertop seating for 4; and large family room/dining area - all with gleaming hardwood floors. The private primary suite offers a walk-in closet and a spa-like bath with tiled shower. Two additional bedrooms share a stylish full bath. A functional mudroom with coat closet opens to the driveway and patio and connects to a large powder room with laundry. Fenced-in yard with shed, patio and garden space. Recent updates include new roof, siding, insulation, heating and cooling systems, 200-amp electrical, making this home truly move-in ready. Situated on a level corner lot in a sweet neighborhood just minutes from schools, downtown, shopping, restaurants, parks & cultural attractions.
Home Details
Home Type
- Single Family
Est. Annual Taxes
- $8,781
Year Built
- Built in 1952
Lot Details
- 8,800 Sq Ft Lot
- Fenced Yard
- Corner Lot
- Level Lot
- Garden
- Property is zoned 1010
Home Design
- Ranch Style House
- Block Foundation
- Frame Construction
- Shingle Roof
- Concrete Perimeter Foundation
Interior Spaces
- 1,780 Sq Ft Home
- Open Floorplan
- Recessed Lighting
- Insulated Windows
- Window Screens
- Mud Room
- Living Room with Fireplace
Kitchen
- Oven
- Range
- Microwave
- Bosch Dishwasher
- Dishwasher
- Stainless Steel Appliances
- Solid Surface Countertops
- Disposal
Flooring
- Wood
- Ceramic Tile
Bedrooms and Bathrooms
- 3 Bedrooms
- Walk-In Closet
- Bathtub with Shower
- Separate Shower
Laundry
- Dryer
- Washer
Unfinished Basement
- Basement Fills Entire Space Under The House
- Interior Basement Entry
- Laundry in Basement
Parking
- 4 Car Parking Spaces
- Driveway
- Paved Parking
- Open Parking
- Off-Street Parking
- Deeded Parking
Outdoor Features
- Patio
- Outdoor Storage
- Rain Gutters
Location
- Property is near public transit
- Property is near schools
Schools
- Bresnahan Elementary School
- Nock/Molin Middle School
- NHS High School
Utilities
- Forced Air Heating and Cooling System
- 1 Cooling Zone
- 1 Heating Zone
- Heating System Uses Natural Gas
- 200+ Amp Service
- Gas Water Heater
Listing and Financial Details
- Assessor Parcel Number 2087292
Community Details
Overview
- No Home Owners Association
- Near Conservation Area
Amenities
- Medical Services
- Shops
Recreation
- Marina
- Golf Course Community
- Tennis Courts
- Community Pool
- Park
- Community Stables
- Jogging Path
- Bike Trail
Map
Home Values in the Area
Average Home Value in this Area
Tax History
| Year | Tax Paid | Tax Assessment Tax Assessment Total Assessment is a certain percentage of the fair market value that is determined by local assessors to be the total taxable value of land and additions on the property. | Land | Improvement |
|---|---|---|---|---|
| 2025 | $8,781 | $916,600 | $391,900 | $524,700 |
| 2024 | $8,589 | $861,500 | $356,200 | $505,300 |
| 2023 | $7,920 | $737,400 | $309,700 | $427,700 |
| 2022 | $7,362 | $613,000 | $258,100 | $354,900 |
| 2021 | $5,150 | $407,400 | $234,700 | $172,700 |
| 2020 | $5,123 | $399,000 | $234,700 | $164,300 |
| 2019 | $4,881 | $373,200 | $234,700 | $138,500 |
| 2018 | $4,764 | $359,300 | $223,500 | $135,800 |
| 2017 | $4,690 | $348,700 | $212,900 | $135,800 |
| 2016 | $4,479 | $334,500 | $202,800 | $131,700 |
| 2015 | $4,282 | $321,000 | $202,800 | $118,200 |
Property History
| Date | Event | Price | List to Sale | Price per Sq Ft | Prior Sale |
|---|---|---|---|---|---|
| 11/17/2025 11/17/25 | Pending | -- | -- | -- | |
| 10/24/2025 10/24/25 | Price Changed | $900,000 | -7.7% | $506 / Sq Ft | |
| 10/19/2025 10/19/25 | Price Changed | $975,000 | -2.0% | $548 / Sq Ft | |
| 10/16/2025 10/16/25 | Price Changed | $995,000 | -4.2% | $559 / Sq Ft | |
| 09/17/2025 09/17/25 | Price Changed | $1,039,000 | -5.5% | $584 / Sq Ft | |
| 09/11/2025 09/11/25 | For Sale | $1,100,000 | +51.7% | $618 / Sq Ft | |
| 12/01/2020 12/01/20 | Sold | $725,000 | +7.4% | $407 / Sq Ft | View Prior Sale |
| 10/28/2020 10/28/20 | Pending | -- | -- | -- | |
| 10/21/2020 10/21/20 | For Sale | $675,000 | -- | $379 / Sq Ft |
Purchase History
| Date | Type | Sale Price | Title Company |
|---|---|---|---|
| Not Resolvable | $725,000 | None Available | |
| Fiduciary Deed | $445,000 | None Available |
Mortgage History
| Date | Status | Loan Amount | Loan Type |
|---|---|---|---|
| Open | $625,000 | New Conventional | |
| Previous Owner | $422,750 | New Conventional |
Source: MLS Property Information Network (MLS PIN)
MLS Number: 73429331
APN: NEWP-000044-000005
- 17 Alberta Ave
- 6 Storey Ave
- 232 Low St Unit 7
- 287 1/2 High St
- 8 Hart Rd
- 19 Jefferson St
- 138 Low St
- 61 Spofford St
- 1 Jefferson St
- 492 Merrimac St
- 110 Low St
- 510 Merrimac St Unit 512
- 288 Merrimac St
- 8 Brown Ave
- 572 Merrimac St
- 13 Broad St
- 27 Warren St Unit 1
- 266 Merrimac St Unit F
- 14 Dexter Ln Unit B
- 14 Dexter Ln Unit A
