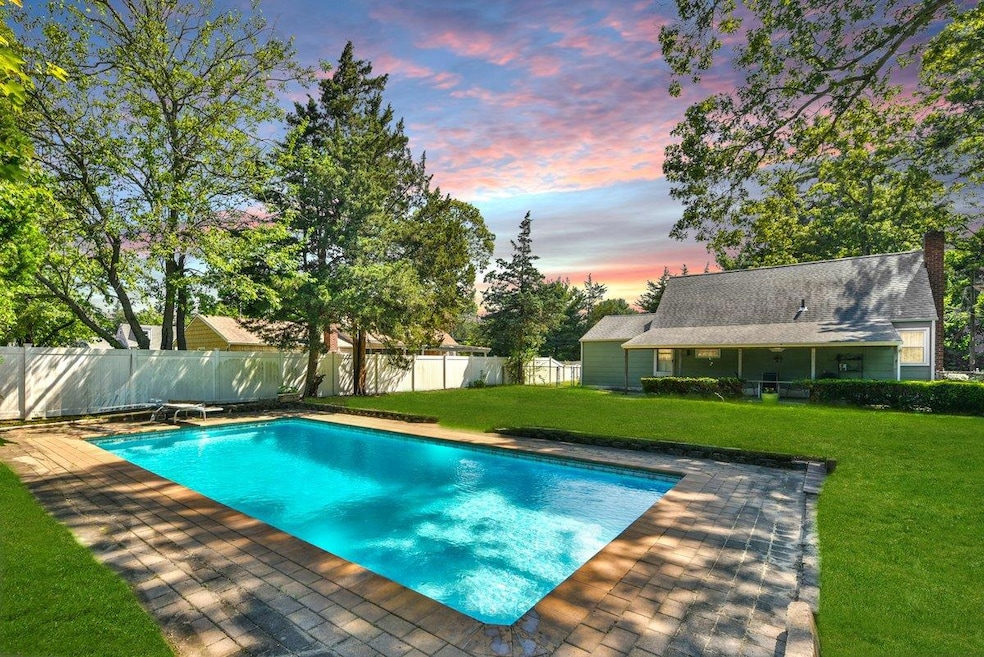
42 N Coleman Rd Centereach, NY 11720
Centereach NeighborhoodEstimated payment $3,606/month
Highlights
- In Ground Pool
- Main Floor Bedroom
- Heating Available
- Cape Cod Architecture
- Central Air
About This Home
Welcome To This Charming 4-Bed, 1-Bath Home Offering Solid Bones, Great Energy & Endless Possibilities To Add Your Personal Touch.
Set On A Spacious Lot W/ 1-Car Garage & Full Basement, This Home Has Been Lovingly Maintained Where It Matters Most. Major Updates Include New HVAC System With 2-Zone Heat & 2-Zone Central Air, New Cesspool, 200-Amp Electric Service, New Gutters & A 10-Year-Young Architectural Roof That Adds Both Curb Appeal & Lasting Durability.
Out Back, Enjoy Summer Days By The 16x32 In-Ground Pool Complete W/ New Filter And Pump & A Depth Range From 3 To 8 Feet, Ready For Fun & Relaxation.
Inside, The Original Kitchen & Bath Offer A Blank Canvas For Your Vision, While The Layout Provides Comfort, Function & Room To Grow. Conveniently Located Near All Amenities
Listing Agent
Compass Greater NY LLC Brokerage Phone: 516-282-4277 License #10301217456 Listed on: 07/11/2025

Home Details
Home Type
- Single Family
Est. Annual Taxes
- $10,584
Year Built
- Built in 1956
Lot Details
- 0.27 Acre Lot
- Back Yard Fenced
Parking
- 1 Car Garage
Home Design
- Cape Cod Architecture
- Frame Construction
Interior Spaces
- 1,152 Sq Ft Home
- Basement Fills Entire Space Under The House
- Gas Oven
Bedrooms and Bathrooms
- 4 Bedrooms
- Main Floor Bedroom
- 1 Full Bathroom
Pool
- In Ground Pool
Schools
- Eugene Auer Memorial Elementary School
- Dawnwood Middle School
- Centereach High School
Utilities
- Central Air
- Heating Available
- Cesspool
Listing and Financial Details
- Assessor Parcel Number 0200-470-00-04-00-039-000
Map
Home Values in the Area
Average Home Value in this Area
Tax History
| Year | Tax Paid | Tax Assessment Tax Assessment Total Assessment is a certain percentage of the fair market value that is determined by local assessors to be the total taxable value of land and additions on the property. | Land | Improvement |
|---|---|---|---|---|
| 2024 | $7,690 | $2,250 | $150 | $2,100 |
| 2023 | $7,690 | $2,250 | $150 | $2,100 |
| 2022 | $6,731 | $2,250 | $150 | $2,100 |
| 2021 | $6,731 | $2,250 | $150 | $2,100 |
| 2020 | $6,915 | $2,250 | $150 | $2,100 |
| 2019 | $6,915 | $0 | $0 | $0 |
| 2018 | $6,492 | $2,250 | $150 | $2,100 |
| 2017 | $6,492 | $2,250 | $150 | $2,100 |
| 2016 | $6,503 | $2,250 | $150 | $2,100 |
| 2015 | -- | $2,250 | $150 | $2,100 |
| 2014 | -- | $2,250 | $150 | $2,100 |
Property History
| Date | Event | Price | Change | Sq Ft Price |
|---|---|---|---|---|
| 08/01/2025 08/01/25 | Pending | -- | -- | -- |
| 08/01/2025 08/01/25 | Off Market | $499,999 | -- | -- |
| 07/11/2025 07/11/25 | For Sale | $499,999 | -- | $434 / Sq Ft |
Purchase History
| Date | Type | Sale Price | Title Company |
|---|---|---|---|
| Warranty Deed | -- | -- |
Mortgage History
| Date | Status | Loan Amount | Loan Type |
|---|---|---|---|
| Previous Owner | $40,000 | Credit Line Revolving |
Similar Homes in the area
Source: OneKey® MLS
MLS Number: 885577
APN: 0200-470-00-04-00-039-000
- 33 N Coleman Rd
- 18 Bonnybill Dr
- 52 Selden Blvd
- 22 Shamrock Ln
- 29 Selden Blvd
- 1404 Middle Country Rd
- 98 Smithtown Polk Blvd
- 75 Selden Blvd
- 0 N Coleman Rd Unit ONE3546700
- 73 Peconic St
- 42 S Coleman Rd
- 141 Smithtown Polk Blvd
- 18 Mallard Ave
- 46 S Howell Ave
- 40 King Ave
- 50 Peconic St
- 120 Ronkonkoma Blvd
- 29 Kejaro Ct
- 29 Montauk St
- 62 S Howell Ave






