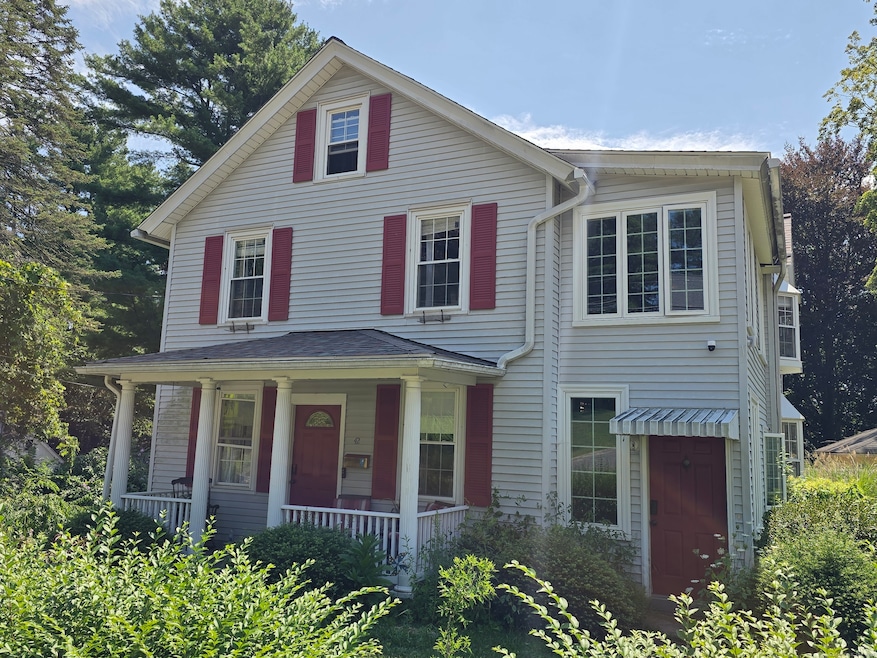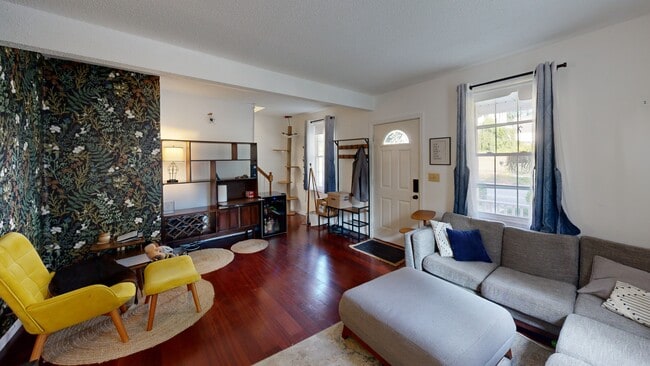
42 N Main St Terryville, CT 06786
Terryville NeighborhoodEstimated payment $2,200/month
Highlights
- Hot Property
- Property is near public transit
- Attic
- Colonial Architecture
- Finished Attic
- 5-minute walk to Baldwin Park
About This Home
Discover this charming colonial nestled in a serene setting, offering the perfect blend of character and modern updates. Set on nearly half an acre, the property provides plenty of room for gardening, entertaining, and outdoor activities. Inside, custom wide trim and natural light highlight the home's warm and inviting feel. The spacious kitchen is fully equipped with stainless steel appliances and opens to an enclosed sunroom leading to a Trex deck that overlooks a tranquil, private yard. Listed as a 2-bedroom, the home offers bonus rooms, a walk-up finished attic, and a partially finished basement-providing flexibility to create up to 4 bedrooms or customize spaces to fit your needs. The master suite features a full bath with a whirlpool tub and a cozy sitting area, while the second bedroom includes built-ins and access to an enclosed porch. Additional updates include a new roof, new central air and natural gas units, upgraded electrical, and EV charging in the 2-car detached garage with attached shed/barn. Enjoy peaceful mornings on the balcony, afternoons in the garden, and evenings relaxing in your private oasis. This well-maintained home combines timeless colonial charm with modern comfort, making it an ideal retreat.
Home Details
Home Type
- Single Family
Est. Annual Taxes
- $5,318
Year Built
- Built in 1900
Lot Details
- 0.47 Acre Lot
- Garden
- Property is zoned RA2
Parking
- 2 Car Garage
Home Design
- Colonial Architecture
- Concrete Foundation
- Frame Construction
- Asphalt Shingled Roof
- Aluminum Siding
- Masonry
Interior Spaces
- 1,702 Sq Ft Home
- Ceiling Fan
- Sitting Room
- Bonus Room
- Partially Finished Basement
- Basement Fills Entire Space Under The House
Kitchen
- Oven or Range
- Dishwasher
Bedrooms and Bathrooms
- 2 Bedrooms
- 2 Full Bathrooms
- Soaking Tub
Laundry
- Laundry on lower level
- Dryer
- Washer
Attic
- Walkup Attic
- Finished Attic
Outdoor Features
- Balcony
- Shed
- Rain Gutters
- Porch
Location
- Property is near public transit
- Property is near shops
- Property is near a bus stop
- Property is near a golf course
Utilities
- Central Air
- Heating System Uses Natural Gas
- Cable TV Available
Community Details
- Electric Vehicle Charging Station
- Public Transportation
Listing and Financial Details
- Assessor Parcel Number 859909
Map
Home Values in the Area
Average Home Value in this Area
Tax History
| Year | Tax Paid | Tax Assessment Tax Assessment Total Assessment is a certain percentage of the fair market value that is determined by local assessors to be the total taxable value of land and additions on the property. | Land | Improvement |
|---|---|---|---|---|
| 2025 | $5,318 | $134,400 | $44,170 | $90,230 |
| 2024 | $5,193 | $134,400 | $44,170 | $90,230 |
| 2023 | $5,067 | $134,400 | $44,170 | $90,230 |
| 2022 | $4,881 | $134,400 | $44,170 | $90,230 |
| 2021 | $5,277 | $129,878 | $49,070 | $80,808 |
| 2020 | $5,277 | $129,878 | $49,070 | $80,808 |
| 2019 | $5,277 | $129,878 | $49,070 | $80,808 |
| 2016 | $4,936 | $137,032 | $49,070 | $87,962 |
| 2015 | $4,855 | $137,032 | $49,070 | $87,962 |
| 2014 | $4,776 | $137,032 | $49,070 | $87,962 |
Property History
| Date | Event | Price | Change | Sq Ft Price |
|---|---|---|---|---|
| 08/12/2025 08/12/25 | For Sale | $329,900 | +61.8% | $194 / Sq Ft |
| 12/10/2021 12/10/21 | Sold | $203,900 | 0.0% | $110 / Sq Ft |
| 10/29/2021 10/29/21 | Pending | -- | -- | -- |
| 10/08/2021 10/08/21 | Price Changed | $203,900 | -5.1% | $110 / Sq Ft |
| 08/04/2021 08/04/21 | Price Changed | $214,900 | -6.2% | $116 / Sq Ft |
| 07/12/2021 07/12/21 | For Sale | $229,000 | +137.3% | $124 / Sq Ft |
| 10/27/2016 10/27/16 | Sold | $96,500 | 0.0% | $68 / Sq Ft |
| 10/04/2016 10/04/16 | Pending | -- | -- | -- |
| 10/01/2016 10/01/16 | For Sale | $96,500 | -- | $68 / Sq Ft |
Purchase History
| Date | Type | Sale Price | Title Company |
|---|---|---|---|
| Warranty Deed | $203,900 | None Available | |
| Warranty Deed | $203,900 | None Available |
Mortgage History
| Date | Status | Loan Amount | Loan Type |
|---|---|---|---|
| Open | $205,959 | Purchase Money Mortgage | |
| Closed | $205,959 | Purchase Money Mortgage | |
| Previous Owner | $68,000 | Unknown |
About the Listing Agent

I serve all of CT! In my over 20 years of experience I believe in hard work, honesty, loyalty and integrity!
As a Caring, Motivated and Experienced real estate broker, I have successfully navigated numerous complex transactions, ranging from luxury homes, to condos, to investment multi-family proerties, industrial properties, developments to office spaces, restaurants, bars, and gas stations. With years of hands-on experience, I specialize not only in helping clients buy and sell
Rob's Other Listings
Source: SmartMLS
MLS Number: 24116545
APN: PLYM-000040-000056-000016
- 46 N Main St Unit 3
- 3 Pearl St Unit 1
- 105 N Main St
- 10 Benedict St Unit 1
- 10 Benedict St Unit 2
- 344 Main St Unit 1F
- 165 Hill St Unit 2
- 384 Park St
- 99 Putnam St Unit Second floor
- 99 Putnam St Unit 99 Putnam St.
- 214 Greene St Unit 214
- 206 Greene St Unit 1
- 2 Bristol St
- 142 Park St Unit 2
- 5 Franklin St Unit 3 Fl apartment
- 18 Broadview Heights Unit C
- 34 James St
- 3 North St
- 1 Divinity St Unit 3D
- 1 Divinity St Unit 3E





