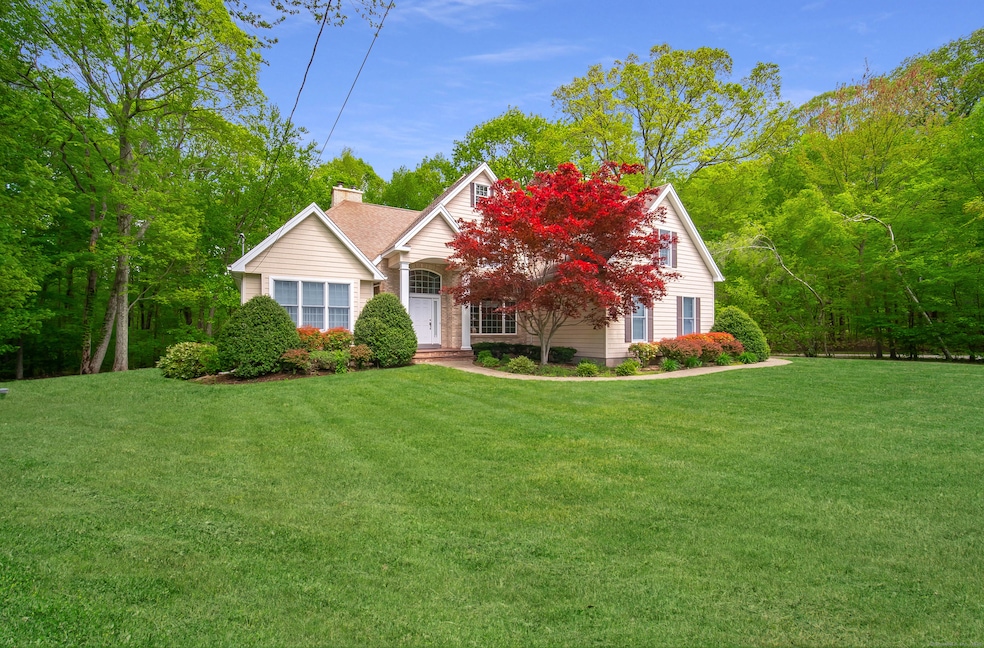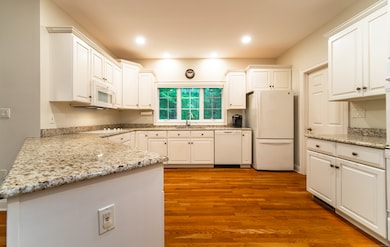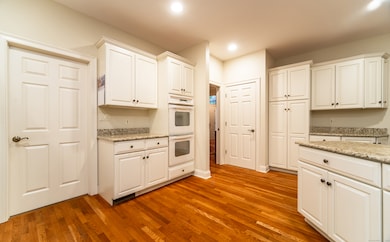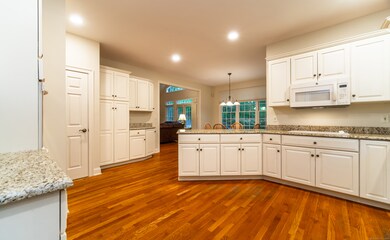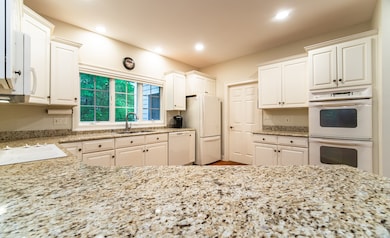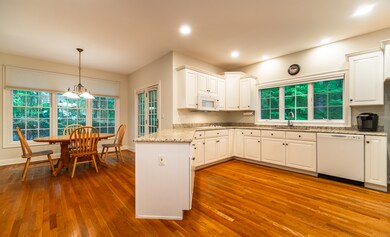
42 N Woods Rd Hamden, CT 06518
Estimated payment $4,775/month
Highlights
- 0.94 Acre Lot
- Deck
- 1 Fireplace
- Colonial Architecture
- Attic
- Mud Room
About This Home
BACK ON THE MARKET! BUYER GOT COLD FEET! Absolutely stunning Colonial on a quiet cul de sac! I think you'll find that this home has it all. 3/4 bedrooms (primary bedroom suite on the first floor), spacious fully applianced eat in kitchen with peninsula and separate eating area. A warm and inviting living room offers a fireplace, French door that leads to a deck and cathedral ceiling. The living room and kitchen open up nicely to each other making for the perfect flow. Formal dining room. Mud/laundry room off the kitchen leads to the 2 car attached garage. A half bath completes the first floor. Upstairs you will find 2 bedrooms, a full bath and a large "bonus" room (which can be your 4th bedroom if needed). Lots of large windows let the sunshine in! Central air, security system, irrigation system and even leaf guard on gutters. Outside you will find a beautiful deck which can be accessed from the kitchen or the living room. Original owner has taken great pride in this home. Come take a look, you won't be disappointed!
Home Details
Home Type
- Single Family
Est. Annual Taxes
- $15,878
Year Built
- Built in 2001
Lot Details
- 0.94 Acre Lot
- Sprinkler System
- Property is zoned R2
Home Design
- Colonial Architecture
- Concrete Foundation
- Frame Construction
- Asphalt Shingled Roof
- Concrete Siding
- Vinyl Siding
- Masonry
Interior Spaces
- 2,635 Sq Ft Home
- Ceiling Fan
- 1 Fireplace
- Thermal Windows
- French Doors
- Mud Room
- Basement Fills Entire Space Under The House
- Pull Down Stairs to Attic
- Home Security System
- Laundry on main level
Kitchen
- Built-In Oven
- Cooktop
- Microwave
- Dishwasher
Bedrooms and Bathrooms
- 3 Bedrooms
Parking
- 2 Car Garage
- Parking Deck
- Automatic Garage Door Opener
Outdoor Features
- Deck
- Rain Gutters
Schools
- Hamden High School
Utilities
- Central Air
- Heating System Uses Oil
- Private Company Owned Well
- Oil Water Heater
- Fuel Tank Located in Basement
- Cable TV Available
Listing and Financial Details
- Assessor Parcel Number 1146352
Map
Home Values in the Area
Average Home Value in this Area
Tax History
| Year | Tax Paid | Tax Assessment Tax Assessment Total Assessment is a certain percentage of the fair market value that is determined by local assessors to be the total taxable value of land and additions on the property. | Land | Improvement |
|---|---|---|---|---|
| 2024 | $15,660 | $281,610 | $43,400 | $238,210 |
| 2023 | $15,877 | $281,610 | $43,400 | $238,210 |
| 2022 | $15,624 | $281,610 | $43,400 | $238,210 |
| 2021 | $14,768 | $281,610 | $43,400 | $238,210 |
| 2020 | $14,151 | $272,230 | $75,950 | $196,280 |
| 2019 | $13,301 | $272,230 | $75,950 | $196,280 |
| 2018 | $13,056 | $272,230 | $75,950 | $196,280 |
| 2017 | $12,321 | $272,230 | $75,950 | $196,280 |
| 2016 | $12,348 | $272,230 | $75,950 | $196,280 |
| 2015 | $12,199 | $298,480 | $96,460 | $202,020 |
| 2014 | $11,918 | $298,480 | $96,460 | $202,020 |
Property History
| Date | Event | Price | Change | Sq Ft Price |
|---|---|---|---|---|
| 08/06/2025 08/06/25 | Pending | -- | -- | -- |
| 05/23/2025 05/23/25 | For Sale | $634,900 | -- | $241 / Sq Ft |
Mortgage History
| Date | Status | Loan Amount | Loan Type |
|---|---|---|---|
| Closed | $302,601 | Stand Alone Refi Refinance Of Original Loan |
Similar Homes in Hamden, CT
Source: SmartMLS
MLS Number: 24093247
APN: HAMD-003324-000045-000001
- 61 N Woods Rd
- 935 Gaylord Mountain Rd
- 18 Nature Trail
- 481 Gaylord Mountain Rd
- 89 Handy Rd
- 7 Oakwood Ln
- 135 Gaylord Mountain Rd
- 230 Tom Swamp Rd
- 298 Wooding Hill Rd
- 730 Still Hill Rd
- 12 Bethany Woods Rd
- 6 Chatterton Woods
- 74 Bethany Woods Rd
- 150 Chatterton Way
- 1060 Still Hill Rd
- 320 Fans Rock Rd
- 52 Quarry Ln
- 51 Berkeley Ct
- 679 Litchfield Turnpike
- 81 Mountain Rd
