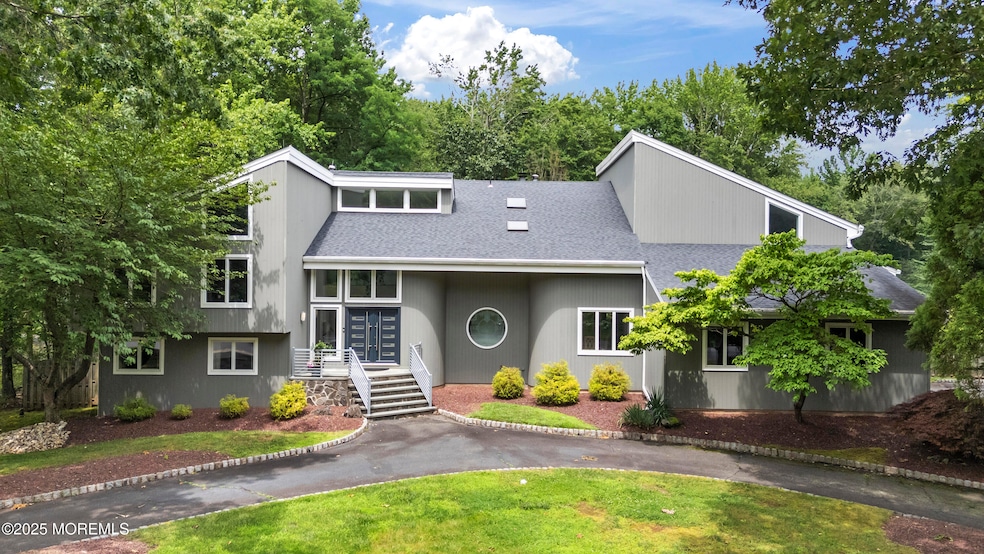
42 Nikki Ct Morganville, NJ 07751
Estimated payment $10,067/month
Highlights
- Custom Home
- Clerestory Windows
- Backs to Trees or Woods
- Asher Holmes Elementary School Rated A-
- Deck
- Wood Flooring
About This Home
Experience modern luxury in this one-of-a-kind architectural gem tucked away on a quiet cul-de-sac in the prestigious Triangle Estates. This 5 BR + bonus room, 3.5 bath masterpiece welcomes you with a dramatic 2-story foyer and living room, glass-railed catwalk, cathedral ceilings, skylight, and hardwood floors throughout.
The sleek contemporary kitchen features flat-panel cabinetry, quartz countertops, a 2-level island, walk-in pantry, and a stunning curved breakfast nook with floor-to-ceiling windows. The grand family room boasts double French doors and soaring ceilings.
Retreat to the expansive primary suite with a sitting area, private balcony, walk-in closet with built-ins, and spa-like bath with whirlpool tub and custom tiled shower. Two BRs on the mid-level, two more on the lower, offering space and privacy for all.
Outside, enjoy a massive Trex deck, private yard, circular driveway, and 2-car garage. This home is a true showpiecemodern, bold, and unforgettable. A must-see for buyers seeking style, space, and sophistication.
Home Details
Home Type
- Single Family
Est. Annual Taxes
- $23,053
Year Built
- Built in 1987
Lot Details
- 0.91 Acre Lot
- Lot Dimensions are 180 x 220
- Cul-De-Sac
- Fenced
- Sprinkler System
- Backs to Trees or Woods
Parking
- 2 Car Attached Garage
- Circular Driveway
Home Design
- Custom Home
- Contemporary Architecture
- Asphalt Rolled Roof
- Cedar Siding
- Cedar
Interior Spaces
- 4,828 Sq Ft Home
- 3-Story Property
- Tray Ceiling
- Ceiling height of 9 feet on the main level
- Skylights
- Recessed Lighting
- Light Fixtures
- Wood Burning Fireplace
- Window Treatments
- Clerestory Windows
- Double Door Entry
- French Doors
- Great Room
- Sunken Living Room
- Dining Room
- Bonus Room
- Unfinished Basement
- Basement Fills Entire Space Under The House
- Pull Down Stairs to Attic
Kitchen
- Breakfast Area or Nook
- Eat-In Kitchen
- Dinette
- Built-In Oven
- Gas Cooktop
- Range Hood
- Microwave
- Dishwasher
- Kitchen Island
- Quartz Countertops
Flooring
- Wood
- Ceramic Tile
Bedrooms and Bathrooms
- 5 Bedrooms
- Primary bedroom located on third floor
- Walk-In Closet
- Primary Bathroom is a Full Bathroom
- Dual Vanity Sinks in Primary Bathroom
- Whirlpool Bathtub
- Primary Bathroom includes a Walk-In Shower
Laundry
- Dryer
- Washer
- Laundry Tub
Outdoor Features
- Balcony
- Deck
Schools
- Asher Holmes Elementary School
- Marlboro Middle School
- Marlboro High School
Utilities
- Forced Air Zoned Heating and Cooling System
- Heating System Uses Natural Gas
- Natural Gas Water Heater
Community Details
- No Home Owners Association
- Triangle Est Subdivision
Listing and Financial Details
- Exclusions: personal belongings.
- Assessor Parcel Number 30-00180-0000-00031
Map
Home Values in the Area
Average Home Value in this Area
Tax History
| Year | Tax Paid | Tax Assessment Tax Assessment Total Assessment is a certain percentage of the fair market value that is determined by local assessors to be the total taxable value of land and additions on the property. | Land | Improvement |
|---|---|---|---|---|
| 2024 | $22,095 | $921,000 | $343,000 | $578,000 |
| 2023 | $22,095 | $921,000 | $343,000 | $578,000 |
| 2022 | $21,561 | $921,000 | $343,000 | $578,000 |
| 2021 | $21,321 | $921,000 | $343,000 | $578,000 |
| 2020 | $21,321 | $921,000 | $343,000 | $578,000 |
| 2019 | $21,321 | $921,000 | $343,000 | $578,000 |
| 2018 | $20,962 | $921,000 | $343,000 | $578,000 |
| 2017 | $20,538 | $921,000 | $343,000 | $578,000 |
| 2016 | $20,465 | $921,000 | $343,000 | $578,000 |
| 2015 | $20,148 | $920,400 | $343,000 | $577,400 |
| 2014 | $21,409 | $968,300 | $418,000 | $550,300 |
Property History
| Date | Event | Price | Change | Sq Ft Price |
|---|---|---|---|---|
| 07/30/2025 07/30/25 | Pending | -- | -- | -- |
| 07/11/2025 07/11/25 | For Sale | $1,495,000 | -- | $310 / Sq Ft |
Purchase History
| Date | Type | Sale Price | Title Company |
|---|---|---|---|
| Bargain Sale Deed | $690,000 | None Available | |
| Deed | $798,000 | -- |
Mortgage History
| Date | Status | Loan Amount | Loan Type |
|---|---|---|---|
| Open | $125,000 | New Conventional | |
| Open | $523,600 | New Conventional | |
| Closed | $595,000 | New Conventional | |
| Closed | $403,030 | New Conventional | |
| Closed | $240,000 | Credit Line Revolving | |
| Closed | $138,000 | Unknown | |
| Closed | $414,000 | Purchase Money Mortgage | |
| Previous Owner | $600,000 | No Value Available |
Similar Homes in Morganville, NJ
Source: MOREMLS (Monmouth Ocean Regional REALTORS®)
MLS Number: 22520619
APN: 30-00180-0000-00031






