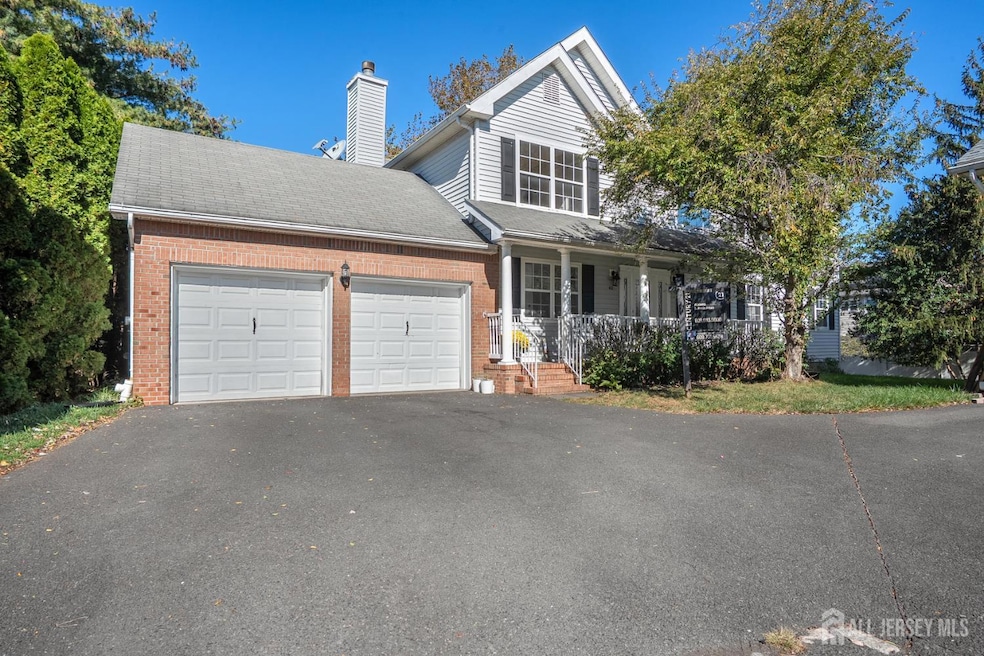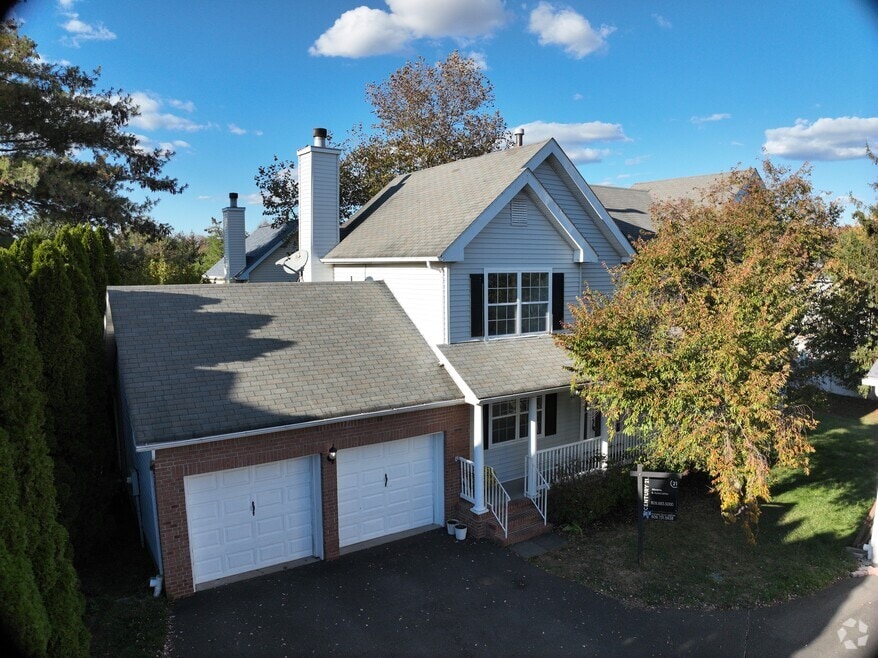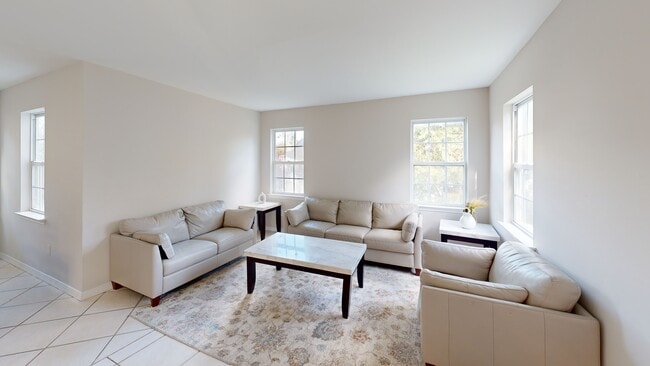
42 Nostrand Rd Hillsborough, NJ 08844
Estimated payment $5,102/month
Highlights
- Colonial Architecture
- Deck
- Wood Flooring
- Hillsborough High School Rated A
- Cathedral Ceiling
- Attic
About This Home
Welcome to this beautiful 1833 sq ft Southeast facing home featuring a covered front porch and a decorative entry door that sets the stage for what's inside. The inviting foyer showcases high ceilings and patterned tile flooring that flows throughout the first floor. Enjoy a spacious living room, a separate dining room, and a warm, inviting family room highlighted by a wood-burning fireplace. The large eat-in kitchen boasts a designer tile backsplash, 42-inch wood cabinets, stainless steel appliances, granite countertops, and a pantry closetperfect for everyday living and entertaining. Upstairs offers hardwood floors throughout, three bedrooms, and three-and-a-half baths. The primary suite features gleaming hardwood floors, two closets including a California-style Wardrobe closet, and a private bath with double sinks and a soaking tub. The fully finished basement provides additional living space with decorative ceramic tile floors, recessed lighting, a separate laundry room, and a guest bath with new vanity, mirror, and lighting. Additional highlights include a newer heating system, hot water heater (1 year), central AC, and a two-car attached garage with extra parking spaces. The well-manicured lawn and deck, accessible from the kitchen sliders, complete this wonderful homeoffering comfort, style, and functionality in every detail.
Home Details
Home Type
- Single Family
Est. Annual Taxes
- $14,516
Year Built
- Built in 1994
Lot Details
- 1,833 Sq Ft Lot
- Southeast Facing Home
- Level Lot
- Private Yard
Parking
- 2 Car Garage
- Side by Side Parking
- Garage Door Opener
- Open Parking
Home Design
- Colonial Architecture
- Asphalt Roof
Interior Spaces
- 2-Story Property
- Cathedral Ceiling
- Ceiling Fan
- Recessed Lighting
- Wood Burning Fireplace
- Entrance Foyer
- Family Room
- Combination Dining and Living Room
- Finished Basement
- Finished Basement Bathroom
- Attic
Kitchen
- Eat-In Kitchen
- Gas Oven or Range
- Range
- Microwave
- Dishwasher
- Granite Countertops
Flooring
- Wood
- Ceramic Tile
Bedrooms and Bathrooms
- 3 Bedrooms
- Primary Bathroom is a Full Bathroom
- Separate Shower in Primary Bathroom
- Soaking Tub
Laundry
- Laundry Room
- Dryer
- Washer
Outdoor Features
- Deck
- Enclosed Patio or Porch
- Outdoor Grill
Utilities
- Forced Air Heating and Cooling System
- Underground Utilities
- Gas Water Heater
Community Details
- Association fees include common area maintenance, snow removal, trash
- Courtland Subdivision
3D Interior and Exterior Tours
Floorplans
Map
Home Values in the Area
Average Home Value in this Area
Tax History
| Year | Tax Paid | Tax Assessment Tax Assessment Total Assessment is a certain percentage of the fair market value that is determined by local assessors to be the total taxable value of land and additions on the property. | Land | Improvement |
|---|---|---|---|---|
| 2025 | $12,950 | $677,400 | $333,400 | $344,000 |
| 2024 | $12,950 | $604,300 | $333,400 | $270,900 |
| 2023 | $12,018 | $558,200 | $328,400 | $229,800 |
| 2022 | $11,935 | $534,500 | $303,400 | $231,100 |
| 2021 | $11,054 | $470,800 | $238,400 | $232,400 |
| 2020 | $10,642 | $446,400 | $223,400 | $223,000 |
| 2019 | $10,400 | $432,600 | $208,400 | $224,200 |
| 2018 | $10,477 | $433,100 | $203,400 | $229,700 |
| 2017 | $10,138 | $419,800 | $153,400 | $266,400 |
| 2016 | $10,170 | $421,300 | $153,400 | $267,900 |
| 2015 | $9,963 | $417,900 | $148,400 | $269,500 |
| 2014 | $8,965 | $384,100 | $148,400 | $235,700 |
Property History
| Date | Event | Price | List to Sale | Price per Sq Ft | Prior Sale |
|---|---|---|---|---|---|
| 10/31/2025 10/31/25 | Price Changed | $739,900 | -3.9% | -- | |
| 10/10/2025 10/10/25 | For Sale | $769,900 | +62.8% | -- | |
| 11/18/2019 11/18/19 | Sold | $473,000 | -5.2% | -- | View Prior Sale |
| 09/20/2019 09/20/19 | Pending | -- | -- | -- | |
| 09/06/2019 09/06/19 | For Sale | $499,000 | -- | -- |
Purchase History
| Date | Type | Sale Price | Title Company |
|---|---|---|---|
| Deed | $473,000 | Nrt Title Agency Llc | |
| Deed | $194,000 | -- | |
| Deed | $182,000 | -- |
Mortgage History
| Date | Status | Loan Amount | Loan Type |
|---|---|---|---|
| Open | $425,700 | New Conventional | |
| Previous Owner | $184,000 | No Value Available | |
| Previous Owner | $124,000 | No Value Available |
About the Listing Agent

Our mission at CENTURY 21 Abrams & Associates is to be the most successful, compassionate and community based real estate firm in Mercer and Middlesex Counties. We offer professional high quality state of-the-art techniques specializing in the marketing, listing and selling of new construction, resale of homes, condominiums, adult communities, undeveloped land and commercial and investment opportunities. CENTURY 21 Abrams & Associates offers full-time agents that are well-trained real estate
Richard's Other Listings
Source: All Jersey MLS
MLS Number: 2605744R
APN: 10-00058-02-00016
- 1320 Knopf St
- 269 N 1st Ave Unit B
- 269 N 1st Ave Unit B
- 156 S 7th Ave
- 270 N 1st Ave
- 270 N 1st Ave
- 228 S 16th Ave
- 226 S 16th Ave
- 1415 Roosevelt Ave Unit 2
- 200 Parcview Place
- 93 Robeson St
- 25 Robeson St
- 95 Robeson St
- 50 Kirby Ave
- 18 S Clark Ave
- 147 S Bridge St Unit 149
- 152 S Bridge St
- 150 S Bridge St
- 70 Veterans Memorial Dr E
- 373-375 E Main St





