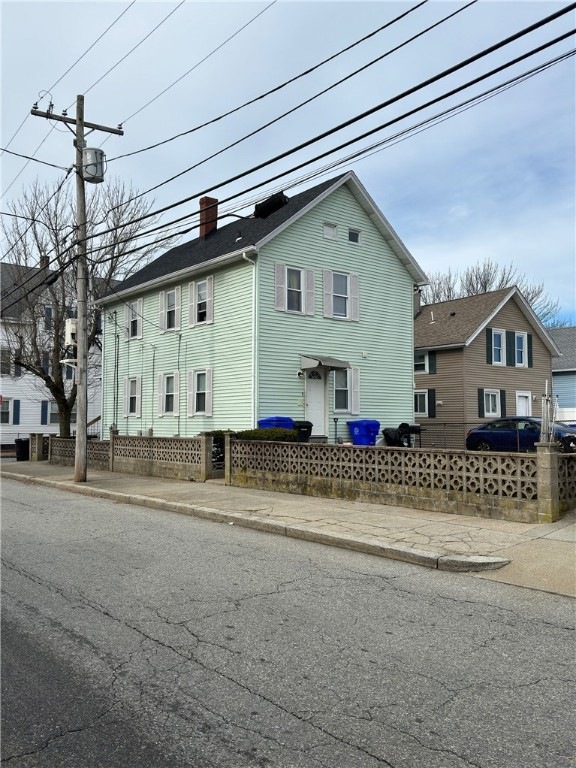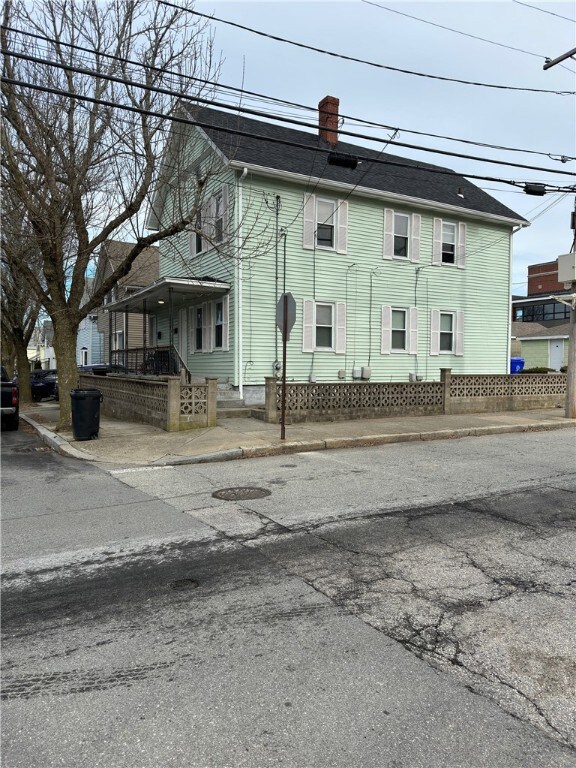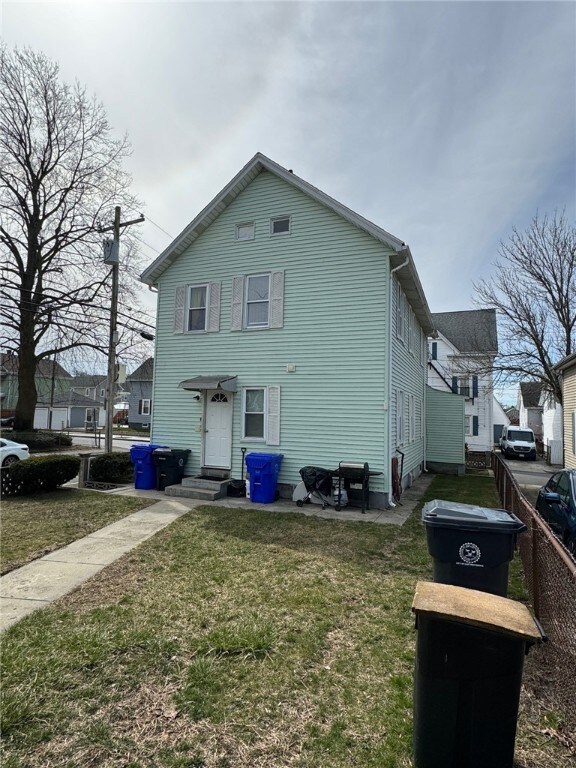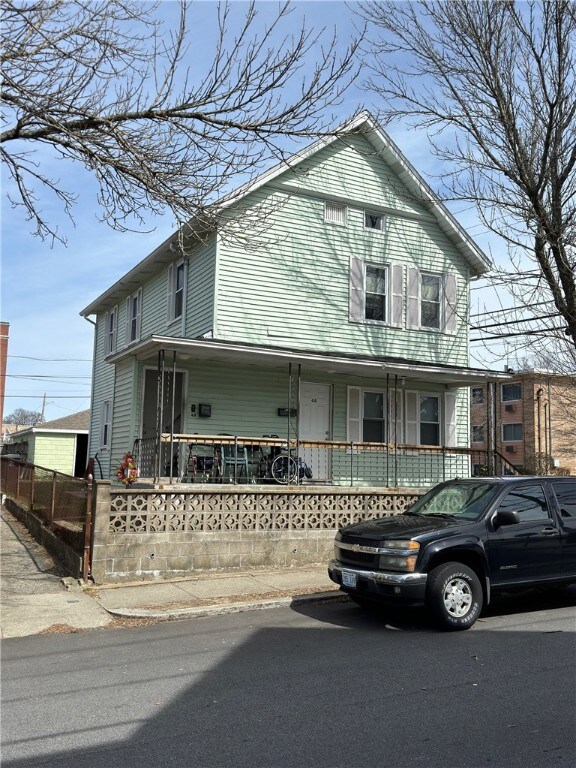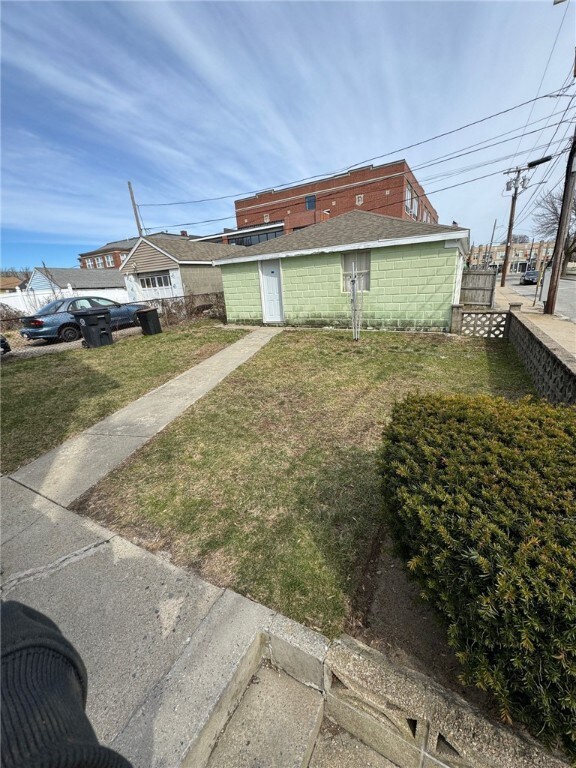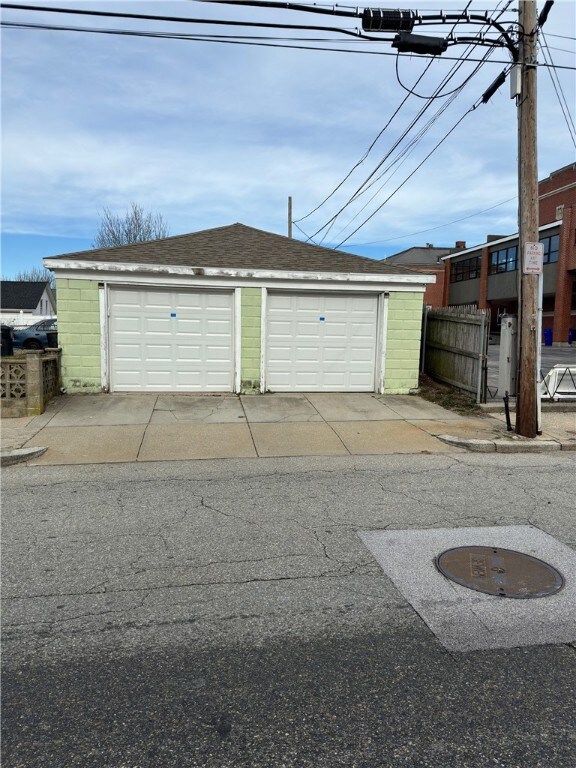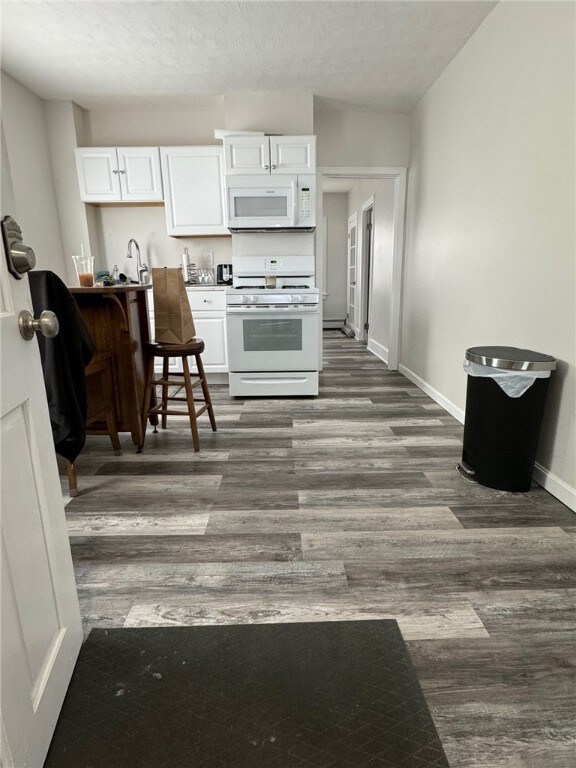
42 Orchard St Unit 44 East Providence, RI 02914
Highlights
- Attic
- 2 Car Detached Garage
- Security System Owned
- Home Office
- Porch
- Laundry Room
About This Home
As of June 2024Great 2 family centrally located to the schools, shops, restaurants and highway access. The 1st floor owners unit has been beautifully remodeled with stylish modern upgrades. You can close on the home and move right in. Each unit is 2 bed 1 bath. The 2nd floor unit has been updated. 2nd floor long term tenants that are currently month to month. The property sits on a corner lot and offers a spacious back yard with a separate 2 car garage with alarm and security cameras. Coin-op laundry in the basement along with a finished office space currently used by the owner on the 1st floor.
Last Agent to Sell the Property
Alliance Real Estate Group LLC License #REB.0016742 Listed on: 03/25/2024
Property Details
Home Type
- Multi-Family
Est. Annual Taxes
- $4,129
Year Built
- Built in 1920
Parking
- 2 Car Detached Garage
- Garage Door Opener
Home Design
- Stone Foundation
- Vinyl Siding
- Plaster
Interior Spaces
- 1,496 Sq Ft Home
- 2-Story Property
- Home Office
- Security System Owned
- Attic
Kitchen
- Oven
- Range
- Microwave
Flooring
- Laminate
- Ceramic Tile
Bedrooms and Bathrooms
- 4 Bedrooms
- 2 Full Bathrooms
Laundry
- Laundry Room
- Dryer
- Washer
Partially Finished Basement
- Basement Fills Entire Space Under The House
- Interior Basement Entry
Utilities
- Whole House Fan
- Heating System Uses Gas
- Baseboard Heating
- Heating System Uses Steam
- 100 Amp Service
- Gas Water Heater
Additional Features
- Porch
- 3,505 Sq Ft Lot
Community Details
- 2 Buildings
- 2 Units
- Watchemocket Subdivision
Listing and Financial Details
- Tenant pays for hot water
- Tax Lot 017
- Assessor Parcel Number 4244ORCHARDSTEPRO
Ownership History
Purchase Details
Home Financials for this Owner
Home Financials are based on the most recent Mortgage that was taken out on this home.Purchase Details
Home Financials for this Owner
Home Financials are based on the most recent Mortgage that was taken out on this home.Purchase Details
Home Financials for this Owner
Home Financials are based on the most recent Mortgage that was taken out on this home.Purchase Details
Home Financials for this Owner
Home Financials are based on the most recent Mortgage that was taken out on this home.Purchase Details
Similar Homes in the area
Home Values in the Area
Average Home Value in this Area
Purchase History
| Date | Type | Sale Price | Title Company |
|---|---|---|---|
| Warranty Deed | $500,000 | None Available | |
| Warranty Deed | $500,000 | None Available | |
| Warranty Deed | $291,000 | None Available | |
| Warranty Deed | $291,000 | None Available | |
| Warranty Deed | $157,500 | -- | |
| Warranty Deed | $157,500 | -- | |
| Deed | $170,000 | -- | |
| Deed | $170,000 | -- | |
| Warranty Deed | $130,000 | -- | |
| Warranty Deed | $130,000 | -- |
Mortgage History
| Date | Status | Loan Amount | Loan Type |
|---|---|---|---|
| Open | $510,750 | Purchase Money Mortgage | |
| Closed | $510,750 | Purchase Money Mortgage | |
| Previous Owner | $215,033 | FHA | |
| Previous Owner | $118,125 | New Conventional | |
| Previous Owner | $136,000 | Purchase Money Mortgage |
Property History
| Date | Event | Price | Change | Sq Ft Price |
|---|---|---|---|---|
| 06/03/2024 06/03/24 | Sold | $495,000 | -1.0% | $331 / Sq Ft |
| 04/01/2024 04/01/24 | Pending | -- | -- | -- |
| 03/25/2024 03/25/24 | For Sale | $499,900 | +217.4% | $334 / Sq Ft |
| 10/31/2017 10/31/17 | Sold | $157,500 | -17.1% | $105 / Sq Ft |
| 10/01/2017 10/01/17 | Pending | -- | -- | -- |
| 08/30/2017 08/30/17 | For Sale | $189,900 | -- | $127 / Sq Ft |
Tax History Compared to Growth
Tax History
| Year | Tax Paid | Tax Assessment Tax Assessment Total Assessment is a certain percentage of the fair market value that is determined by local assessors to be the total taxable value of land and additions on the property. | Land | Improvement |
|---|---|---|---|---|
| 2024 | $4,289 | $279,800 | $69,800 | $210,000 |
| 2023 | $4,130 | $279,800 | $69,800 | $210,000 |
| 2022 | $3,902 | $178,500 | $41,500 | $137,000 |
| 2021 | $3,838 | $178,500 | $36,900 | $141,600 |
| 2020 | $3,675 | $178,500 | $36,900 | $141,600 |
| 2019 | $3,574 | $178,500 | $36,900 | $141,600 |
| 2018 | $3,430 | $149,900 | $38,500 | $111,400 |
| 2017 | $3,353 | $149,900 | $38,500 | $111,400 |
| 2016 | $3,337 | $149,900 | $38,500 | $111,400 |
| 2015 | $3,220 | $140,300 | $31,200 | $109,100 |
| 2014 | $3,220 | $140,300 | $31,200 | $109,100 |
Agents Affiliated with this Home
-

Seller's Agent in 2024
Stephanie Corsetti
Alliance Real Estate Group LLC
(401) 255-6666
1 in this area
28 Total Sales
-

Buyer's Agent in 2024
Brianna Bienkiewicz
Century 21 Guardian Realty
(561) 289-4747
1 in this area
85 Total Sales
-

Seller's Agent in 2017
Jeffrey Mateus
Mateus Realty
(401) 447-9459
43 in this area
425 Total Sales
-

Buyer's Agent in 2017
Karl Martone
RE/MAX Properties
(401) 232-7900
23 Total Sales
Map
Source: State-Wide MLS
MLS Number: 1355372
APN: EPRO-000106-000009-000017
- 10 Walnut St
- 38 Vine St Unit 40
- 57 School St Unit 59
- 38 N Prospect St
- 89 Warren Ave
- 24 Seventh St
- 124 Vine St
- 320 Mauran Ave
- 62 4th St Unit 64
- 61 6th St
- 168 Waterman Ave
- 70 Burgess Ave
- 77 Seventh St
- 165 Grove Ave Unit 167
- 38 Juniper St
- 136 Juniper St
- 233 Waterman Ave
- 318 Mauran Ave
- 322 Mauran Ave
- 0 Juniper St
