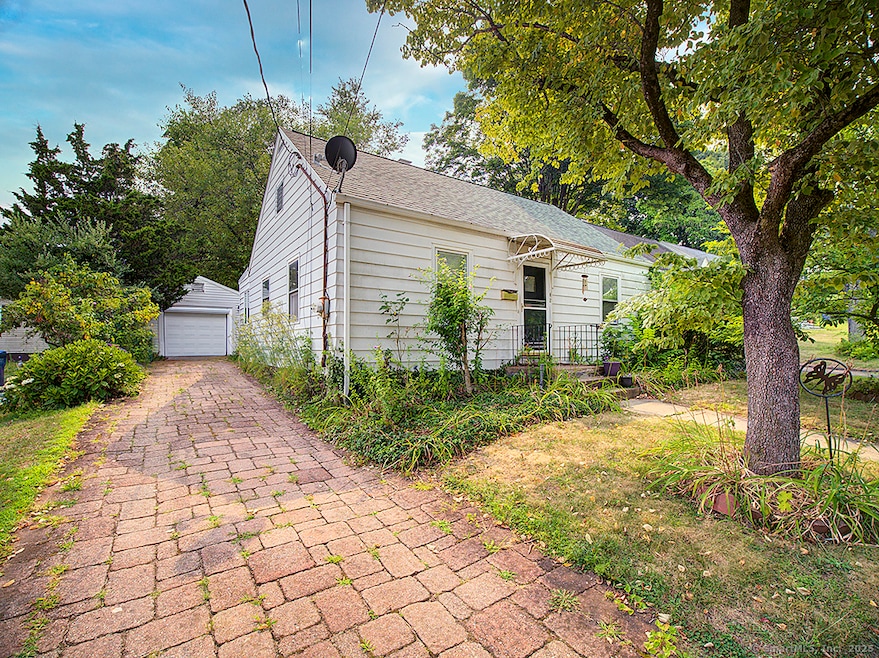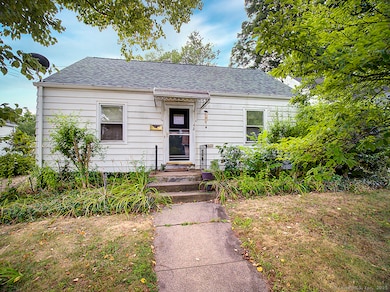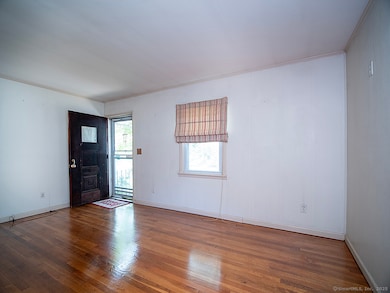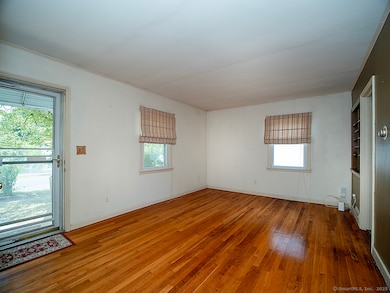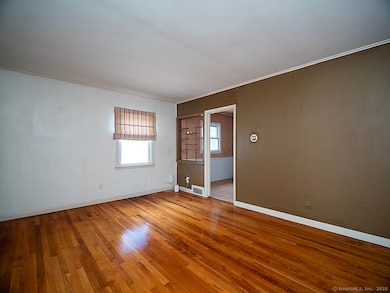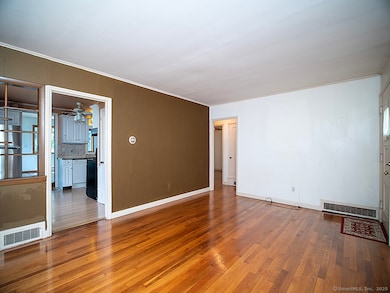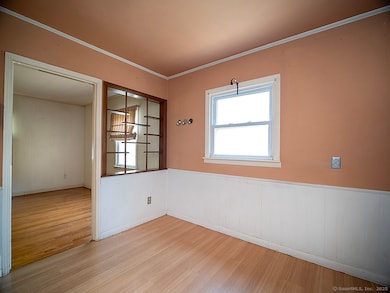42 Palmer Ave Hamden, CT 06514
Estimated payment $2,016/month
Highlights
- Cape Cod Architecture
- Property is near public transit
- Public Transportation
- Wood Burning Stove
- Attic
- Garden
About This Home
The motivated seller will give a credit at closing for interior painting. This sweet cape is in a most convenient neighborhood, very close to the high school and every convenience you can think of. Half the lower level is finished and heated. The aluminum sided home has been nicely cared for and updated with a 3-5 year old roof, new insulation in the attic, a new water heater and 6-7 year old AC. The rear-facing family room overlooks abundant perennial plantings and has a terracotta tiled floor as well as a wood burning stove. The other rooms have handsome hardwood flooring. The windows have been replaced and are energy efficient. The walk up attic has plywood floors and is an opportunity for expansion. Make this your new home! Tax is first year (of 4) phase in.
Listing Agent
Press/Cuozzo Realtors Brokerage Phone: (203) 640-5049 License #RES.0271570 Listed on: 08/04/2025
Home Details
Home Type
- Single Family
Est. Annual Taxes
- $6,729
Year Built
- Built in 1940
Lot Details
- 5,227 Sq Ft Lot
- Level Lot
- Garden
- Property is zoned R4
Home Design
- Cape Cod Architecture
- Concrete Foundation
- Frame Construction
- Asphalt Shingled Roof
- Aluminum Siding
Interior Spaces
- Wood Burning Stove
Kitchen
- Gas Range
- Range Hood
- Microwave
- Dishwasher
- Disposal
Bedrooms and Bathrooms
- 2 Bedrooms
- 1 Full Bathroom
Laundry
- Laundry on lower level
- Dryer
- Washer
Attic
- Attic Floors
- Walkup Attic
- Unfinished Attic
Partially Finished Basement
- Heated Basement
- Basement Fills Entire Space Under The House
- Interior Basement Entry
Parking
- 1 Car Garage
- Automatic Garage Door Opener
Outdoor Features
- Exterior Lighting
- Rain Gutters
Location
- Property is near public transit
- Property is near shops
- Property is near a bus stop
Schools
- Dunbar Hill Elementary School
- Hamden Middle School
- Hamden High School
Utilities
- Central Air
- Floor Furnace
- Heating System Uses Natural Gas
- Cable TV Available
Community Details
- Public Transportation
Listing and Financial Details
- Assessor Parcel Number 1137846
Map
Home Values in the Area
Average Home Value in this Area
Tax History
| Year | Tax Paid | Tax Assessment Tax Assessment Total Assessment is a certain percentage of the fair market value that is determined by local assessors to be the total taxable value of land and additions on the property. | Land | Improvement |
|---|---|---|---|---|
| 2025 | $9,540 | $183,890 | $51,520 | $132,370 |
| 2024 | $6,209 | $111,650 | $28,560 | $83,090 |
| 2023 | $6,295 | $111,650 | $28,560 | $83,090 |
| 2022 | $6,194 | $111,650 | $28,560 | $83,090 |
| 2021 | $5,855 | $111,650 | $28,560 | $83,090 |
| 2020 | $5,156 | $99,190 | $42,840 | $56,350 |
| 2019 | $4,846 | $99,190 | $42,840 | $56,350 |
| 2018 | $4,757 | $99,190 | $42,840 | $56,350 |
| 2017 | $4,489 | $99,190 | $42,840 | $56,350 |
| 2016 | $4,499 | $99,190 | $42,840 | $56,350 |
| 2015 | $4,560 | $111,580 | $52,850 | $58,730 |
| 2014 | $4,455 | $111,580 | $52,850 | $58,730 |
Property History
| Date | Event | Price | List to Sale | Price per Sq Ft |
|---|---|---|---|---|
| 11/13/2025 11/13/25 | Pending | -- | -- | -- |
| 10/01/2025 10/01/25 | Price Changed | $276,000 | -6.8% | $232 / Sq Ft |
| 08/13/2025 08/13/25 | For Sale | $296,000 | -- | $248 / Sq Ft |
Source: SmartMLS
MLS Number: 24117248
APN: HAMD-002427-000201
- 21 Roosevelt St
- 72 Hobson Ave
- 96 Maplewood Terrace Extension
- 5 Roosevelt St
- 35 Haywood Ln
- 365 Mather St Unit 39
- 365 Mather St Unit 138
- 365 Mather St Unit 133
- 365 Mather St Unit 182
- 365 Mather St Unit 63
- 19 Lakeview Ave
- 38 Elgin St
- 16 Hillcrest Ave
- 18 Ingram St
- 108 Woodlawn St
- 80 Noble St
- 34 Parmalee Dr
- 424 Circular Ave
- 290 Treadwell St Unit 1204
- 33 Bank St
