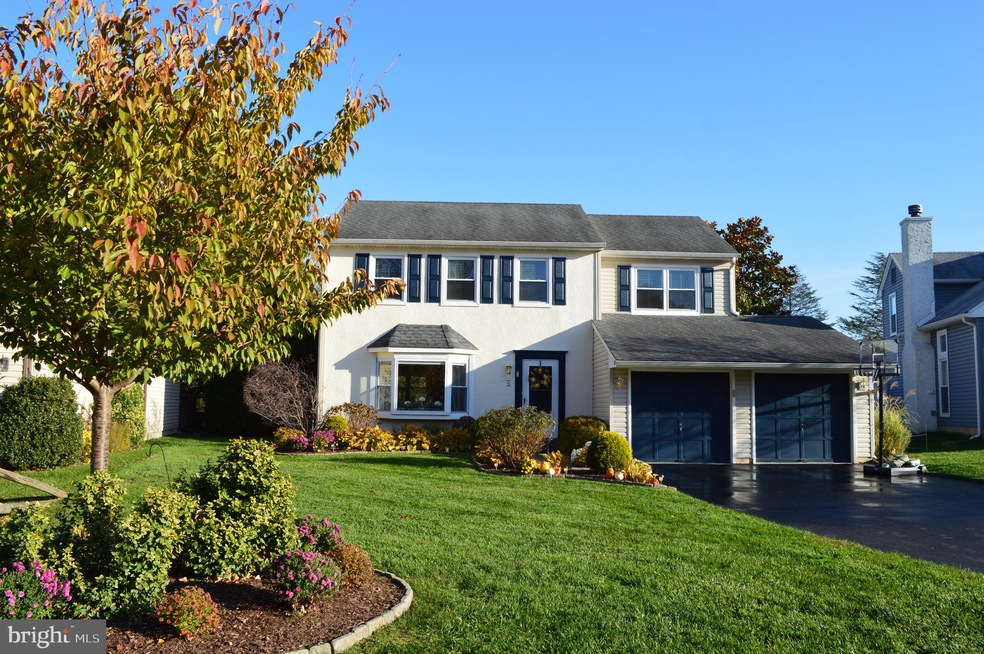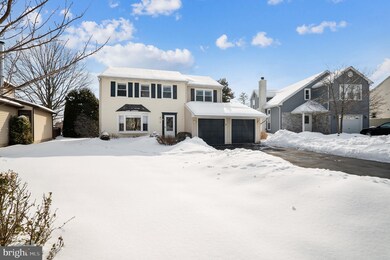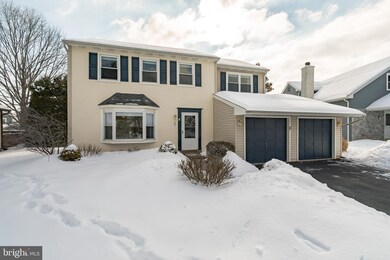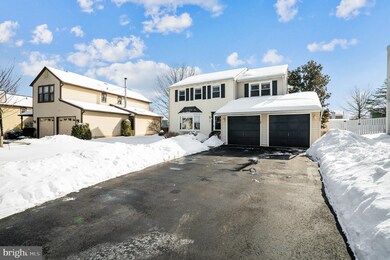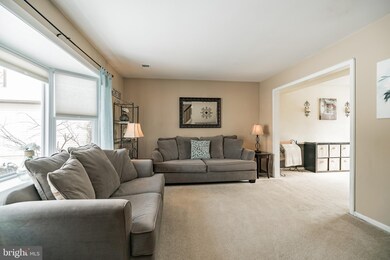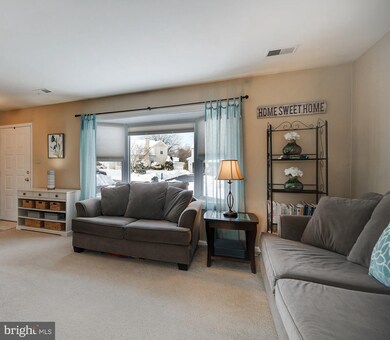
42 Pebble Dr Horsham, PA 19044
Highlights
- Colonial Architecture
- Wooded Lot
- No HOA
- Deck
- Attic
- Breakfast Area or Nook
About This Home
As of April 2021Welcome to this incredible 4-bedroom, 2.5 bathroom home located in the desirable Horshamtowne development in Horsham, PA! This remarkable home is full of recent updates throughout, and all of the home's features have been beautifully maintained! There is brand new paint on the entire front of the home including front stucco (painted and properly sealed), window shutters, front door trim, and garage doors. Enter directly into the main level of the home into the spacious living room featuring neutral and well-maintained carpeting and a large bay window to let in tons of natural light! Next to the living room is a family room area with beautiful chair molding, ceiling fan, and another large, sunny window. Right off of the family room is a fantastic kitchen complete with stainless steel appliances, Corian kitchen countertops, lovely tile backsplash and flooring, breakfast nook, recessed lighting, and lots of cabinet space for plenty of storage! Directly off of the kitchen is a spacious dining room featuring beautiful hardwood flooring, chair molding, and even a gorgeous wood-burning brick fireplace with mantel! A half bathroom and laundry are also conveniently located on the main level. Upstairs on the 2nd level of the home are 4 bedrooms and 2 full bathrooms. The large master bedroom is incredibly bright and contains an ensuite master bathroom with tub/shower combo and access to a large walk-in closet with plenty of shelving! The additional 3 bedrooms on this level are all very spacious and bright as well with tons of closet space for storage. The 2nd full bathroom is located off the hallway and features a tub/shower combo and large vanity. There is also an accessible attic as well with storage! Rounding out the home is a large, attached 2-car garage which is great for parking and storage. The outdoor areas of the home (both the front and backyards) feature beautiful well-maintained landscaping throughout! The backyard includes a large patio - perfect for grilling and entertaining. The backyard is also incredibly expansive and perfect for outdoor activities in the spring and summer! 42 Pebble Dr is ideally located just 5-15 minutes away from everything you can think of needing or wanting to do! The home is situated just blocks away from beautiful nature paths for walking and bike riding, and there are numerous recreational parks, wonderful local restaurants, and shopping all close-by as well, particularly downtown Ambler and Doylestown. You don't want to miss out on the opportunity to own this spectacular home! Schedule your appointment today!
Home Details
Home Type
- Single Family
Est. Annual Taxes
- $5,373
Year Built
- Built in 1986
Lot Details
- 8,276 Sq Ft Lot
- Lot Dimensions are 43.00 x 0.00
- Landscaped
- Wooded Lot
- Back and Front Yard
- Property is zoned R-3
Parking
- 2 Car Attached Garage
Home Design
- Colonial Architecture
- Vinyl Siding
- Stucco
Interior Spaces
- 2,044 Sq Ft Home
- Property has 2 Levels
- Ceiling Fan
- Recessed Lighting
- Wood Burning Fireplace
- Family Room
- Living Room
- Dining Room
- Attic Fan
- Breakfast Area or Nook
Bedrooms and Bathrooms
- 4 Bedrooms
- En-Suite Primary Bedroom
- Walk-In Closet
Laundry
- Laundry Room
- Laundry on lower level
Home Security
- Carbon Monoxide Detectors
- Fire and Smoke Detector
Outdoor Features
- Deck
- Shed
Utilities
- Forced Air Heating and Cooling System
- 200+ Amp Service
- Electric Water Heater
Community Details
- No Home Owners Association
- Horshamtowne Subdivision
Listing and Financial Details
- Tax Lot 035
- Assessor Parcel Number 36-00-09707-211
Ownership History
Purchase Details
Home Financials for this Owner
Home Financials are based on the most recent Mortgage that was taken out on this home.Purchase Details
Home Financials for this Owner
Home Financials are based on the most recent Mortgage that was taken out on this home.Purchase Details
Home Financials for this Owner
Home Financials are based on the most recent Mortgage that was taken out on this home.Purchase Details
Home Financials for this Owner
Home Financials are based on the most recent Mortgage that was taken out on this home.Similar Homes in the area
Home Values in the Area
Average Home Value in this Area
Purchase History
| Date | Type | Sale Price | Title Company |
|---|---|---|---|
| Deed | $460,000 | None Available | |
| Deed | $352,000 | None Available | |
| Deed | $375,000 | None Available | |
| Deed | $300,000 | None Available |
Mortgage History
| Date | Status | Loan Amount | Loan Type |
|---|---|---|---|
| Open | $40,000 | Credit Line Revolving | |
| Previous Owner | $368,000 | New Conventional | |
| Previous Owner | $75,000 | New Conventional | |
| Previous Owner | $299,200 | New Conventional | |
| Previous Owner | $271,450 | No Value Available | |
| Previous Owner | $299,950 | No Value Available | |
| Previous Owner | $56,300 | No Value Available | |
| Previous Owner | $270,000 | No Value Available |
Property History
| Date | Event | Price | Change | Sq Ft Price |
|---|---|---|---|---|
| 04/30/2021 04/30/21 | Sold | $460,000 | +4.1% | $225 / Sq Ft |
| 03/09/2021 03/09/21 | Pending | -- | -- | -- |
| 03/04/2021 03/04/21 | For Sale | $442,000 | +25.6% | $216 / Sq Ft |
| 10/19/2012 10/19/12 | Sold | $352,000 | -1.9% | $191 / Sq Ft |
| 06/17/2012 06/17/12 | Pending | -- | -- | -- |
| 05/06/2012 05/06/12 | Price Changed | $359,000 | -1.6% | $194 / Sq Ft |
| 04/02/2012 04/02/12 | For Sale | $364,900 | -- | $198 / Sq Ft |
Tax History Compared to Growth
Tax History
| Year | Tax Paid | Tax Assessment Tax Assessment Total Assessment is a certain percentage of the fair market value that is determined by local assessors to be the total taxable value of land and additions on the property. | Land | Improvement |
|---|---|---|---|---|
| 2024 | $5,975 | $152,020 | $50,650 | $101,370 |
| 2023 | $5,688 | $152,020 | $50,650 | $101,370 |
| 2022 | $5,504 | $152,020 | $50,650 | $101,370 |
| 2021 | $5,373 | $152,020 | $50,650 | $101,370 |
| 2020 | $5,247 | $152,020 | $50,650 | $101,370 |
| 2019 | $5,146 | $152,020 | $50,650 | $101,370 |
| 2018 | $4,072 | $152,020 | $50,650 | $101,370 |
| 2017 | $4,916 | $152,020 | $50,650 | $101,370 |
| 2016 | $4,857 | $152,020 | $50,650 | $101,370 |
| 2015 | $4,638 | $152,020 | $50,650 | $101,370 |
| 2014 | $4,638 | $152,020 | $50,650 | $101,370 |
Agents Affiliated with this Home
-

Seller's Agent in 2021
Howard Smith
Houwzer
(610) 389-1914
6 in this area
211 Total Sales
-

Buyer's Agent in 2021
Michael Fitzpatrick
Keller Williams Real Estate Tri-County
(267) 549-2505
1 in this area
182 Total Sales
-

Seller's Agent in 2012
Denise Harrison
BHHS Keystone Properties
(215) 285-1473
57 Total Sales
-
J
Buyer's Agent in 2012
JENNIFER WINSTON
EveryHome Realtors
Map
Source: Bright MLS
MLS Number: PAMC2000020
APN: 36-00-09707-211
- 5 Hedgerow Ln
- 33 School Rd
- 618 Manor Dr Unit 31
- 619 Manor Dr Unit 27
- 1500 Salaway Ct
- 1712 Waterford Way
- 1604 Shamrock Place
- 225 Magnolia St
- 220 Magnolia St
- 57 Black Watch Ct
- 133 Sarahs Ln
- 1706 Smedley Ct
- 13 Virginia Ln
- 14 Log Pond Dr
- 49 Loggers Mill Rd
- 1775 Fort Washington Ave
- 1632 Tuckerstown Rd
- 616A Norristown Rd
- 64 Greenwoods Dr
- 4 Beaver Hill Rd
