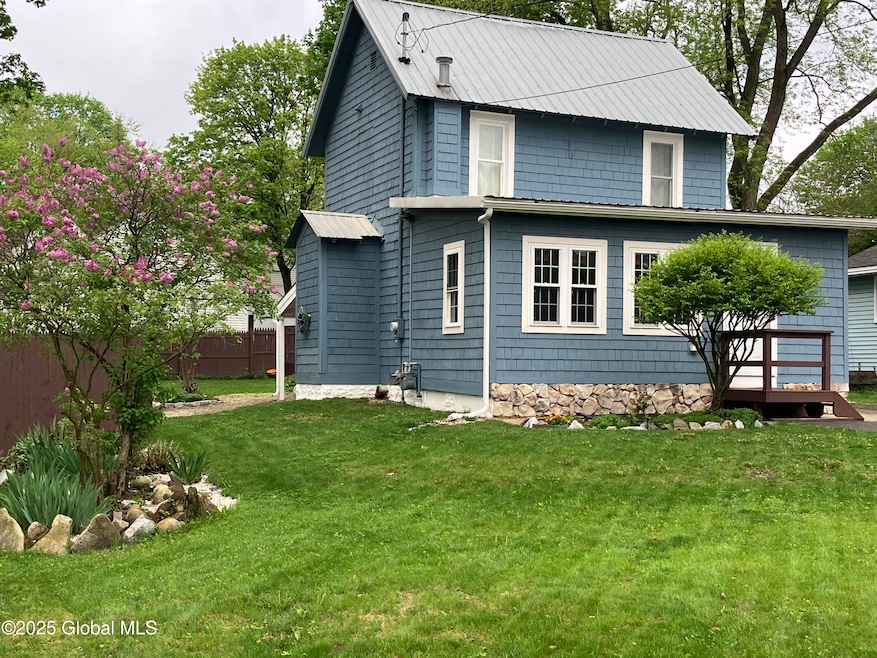
42 Peck Ave Glens Falls, NY 12801
Highlights
- Cape Cod Architecture
- No HOA
- Living Room
- Stone Countertops
- Covered Patio or Porch
- Bathroom on Main Level
About This Home
As of May 2025Perfect home for a small-house lifestyle. Excellent opportunity for singles, couples, seniors, first-time homebuyers, or AirBNB agents. Move in ready, charming, with great outdoor living area. Ground floor; kitchen, dining room, living room, half-bath and closet. Second floor; bedroom, and full bath. Three-season room in rear, below grade with slate floor and stone foundation. Yard is fenced and landscaped, with a large shed. Sizeable driveway with four vehicles parking. Quiet neighborhood within walking distance to East Field, 2-minutes to Downtown Glens falls, 20-minutes to Saratoga Springs or Lake George
Last Agent to Sell the Property
Hanna Commercial License #10401327530 Listed on: 05/08/2025

Home Details
Home Type
- Single Family
Est. Annual Taxes
- $1,708
Year Built
- Built in 1900 | Remodeled
Lot Details
- 6,098 Sq Ft Lot
- Lot Dimensions are 50x120
- Back Yard Fenced
- Sloped Lot
- Garden
- Property is zoned Single Residence
Home Design
- Cape Cod Architecture
- Old Style Architecture
- Combination Foundation
- Block Foundation
- Stone Foundation
- Wood Siding
- Cedar Siding
Interior Spaces
- 2-Story Property
- Insulated Windows
- Window Screens
- Living Room
- Dining Room
Kitchen
- Gas Oven
- Range
- Microwave
- Dishwasher
- Stone Countertops
Flooring
- Carpet
- Laminate
Bedrooms and Bathrooms
- 1 Bedroom
- Bathroom on Main Level
Unfinished Basement
- Interior Basement Entry
- Laundry in Basement
Home Security
- Security Lights
- Fire and Smoke Detector
Parking
- 4 Parking Spaces
- Paved Parking
Outdoor Features
- Covered Patio or Porch
- Shed
Schools
- Abraham Wing Elementary School
Utilities
- No Cooling
- Forced Air Heating System
- 100 Amp Service
- Gas Water Heater
- Cable TV Available
Community Details
- No Home Owners Association
Listing and Financial Details
- Legal Lot and Block 6 / 10
- Assessor Parcel Number 520500 303.18-10-6
Ownership History
Purchase Details
Home Financials for this Owner
Home Financials are based on the most recent Mortgage that was taken out on this home.Purchase Details
Purchase Details
Purchase Details
Purchase Details
Similar Homes in the area
Home Values in the Area
Average Home Value in this Area
Purchase History
| Date | Type | Sale Price | Title Company |
|---|---|---|---|
| Deed | $160,000 | None Available | |
| Interfamily Deed Transfer | -- | Ianniello Anderson Pc | |
| Interfamily Deed Transfer | -- | Ianniello Anderson Pc | |
| Deed | $119,000 | Timothy S Shuler | |
| Deed | $119,000 | Timothy S Shuler | |
| Deed | $5,500 | Firth Fitzgerald,Morris,Bake | |
| Deed | $5,500 | Firth Fitzgerald,Morris,Bake | |
| Deed | $35,100 | Timothy S Shuler | |
| Deed | $35,100 | Timothy S Shuler |
Property History
| Date | Event | Price | Change | Sq Ft Price |
|---|---|---|---|---|
| 05/30/2025 05/30/25 | Sold | $190,000 | 0.0% | $203 / Sq Ft |
| 05/11/2025 05/11/25 | Pending | -- | -- | -- |
| 05/08/2025 05/08/25 | For Sale | $190,000 | +18.8% | $203 / Sq Ft |
| 08/17/2021 08/17/21 | Sold | $160,000 | 0.0% | $171 / Sq Ft |
| 07/16/2021 07/16/21 | Pending | -- | -- | -- |
| 07/14/2021 07/14/21 | For Sale | $160,000 | -- | $171 / Sq Ft |
Tax History Compared to Growth
Tax History
| Year | Tax Paid | Tax Assessment Tax Assessment Total Assessment is a certain percentage of the fair market value that is determined by local assessors to be the total taxable value of land and additions on the property. | Land | Improvement |
|---|---|---|---|---|
| 2024 | $3,133 | $122,700 | $30,300 | $92,400 |
| 2023 | $2,981 | $116,900 | $30,300 | $86,600 |
| 2022 | $3,045 | $116,900 | $30,300 | $86,600 |
| 2021 | $2,476 | $69,700 | $13,700 | $56,000 |
| 2020 | $2,446 | $69,700 | $13,700 | $56,000 |
| 2019 | $867 | $69,700 | $13,700 | $56,000 |
| 2018 | $867 | $69,700 | $13,700 | $56,000 |
| 2017 | $851 | $69,700 | $13,700 | $56,000 |
| 2016 | $2,338 | $69,700 | $13,700 | $56,000 |
| 2015 | -- | $69,700 | $13,700 | $56,000 |
| 2014 | -- | $69,700 | $13,700 | $56,000 |
Agents Affiliated with this Home
-
Tracy Murray

Seller's Agent in 2025
Tracy Murray
Hanna Commercial
(518) 694-1261
2 in this area
18 Total Sales
-
Terry DeAngelo

Buyer's Agent in 2025
Terry DeAngelo
Hunt Real Estate
(518) 798-9670
11 in this area
76 Total Sales
-
Erin Sipowicz

Seller's Agent in 2021
Erin Sipowicz
Howard Hanna
(518) 307-6348
51 in this area
157 Total Sales
Map
Source: Global MLS
MLS Number: 202516860
APN: 520500-303-018-0010-006-000-0000






