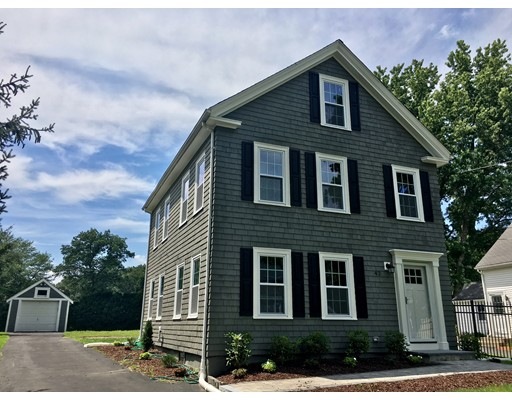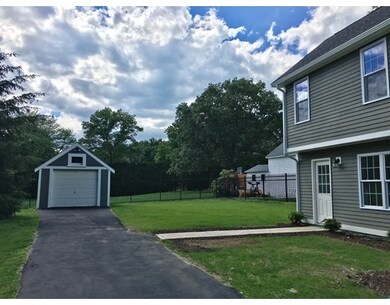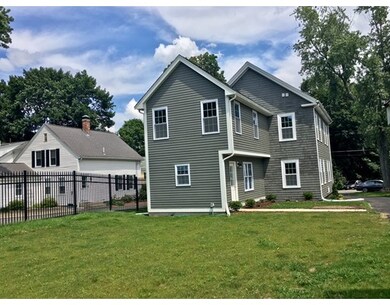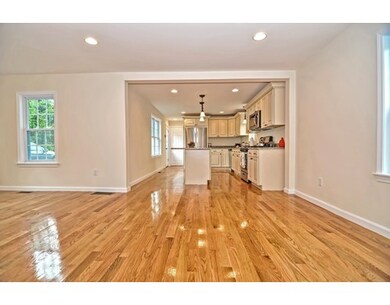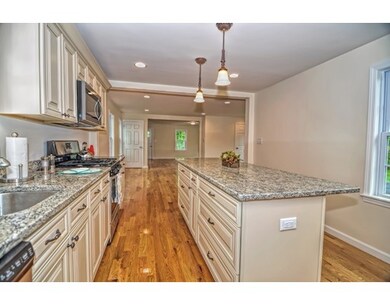
42 Pemberton Rd Wayland, MA 01778
About This Home
As of August 2017Completely Renovated 3BR/2.5 Bath Colonial with BRAND NEW MASTER SUITE ADDITION!!! LIKE NEW CONSTRUCTION! New Roof, New Windows, New Heating & AC system, New Hardwood floors, New electrical and plumbing throughout, New hot water tank, all new trim, all new walls and ceiling, new septic, truly LIKE new construction! Fantastic open concept first floor layout is absolutely great for entertaining with eat-in kitchen area/dining room, family room and living room! Stunning Brand new kitchen with high-end kitchen cabinets, granite counter tops, extra-large 8-foot island, SS appliances, recessed lighting. Brand new addition Master suite with Cathedral Ceiling, his and hers walk-in closet, double sink vanity, tiled shower and more! Freshly painted interior and exterior! Large bedrooms. Brand new bathrooms!!! Brand new walkways! Great location!!! Minutes from mass pike and downtown Wayland! Nothing to do but move in! See this home today wont last!!
Home Details
Home Type
- Single Family
Est. Annual Taxes
- $12,635
Year Built
- 1860
Utilities
- Private Sewer
Similar Homes in the area
Home Values in the Area
Average Home Value in this Area
Mortgage History
| Date | Status | Loan Amount | Loan Type |
|---|---|---|---|
| Closed | $483,000 | Stand Alone Refi Refinance Of Original Loan | |
| Closed | $503,920 | New Conventional | |
| Closed | $154,000 | Unknown |
Property History
| Date | Event | Price | Change | Sq Ft Price |
|---|---|---|---|---|
| 08/31/2017 08/31/17 | Sold | $629,900 | 0.0% | $325 / Sq Ft |
| 07/31/2017 07/31/17 | Pending | -- | -- | -- |
| 07/26/2017 07/26/17 | Price Changed | $629,900 | -4.5% | $325 / Sq Ft |
| 06/20/2017 06/20/17 | For Sale | $659,900 | +200.0% | $340 / Sq Ft |
| 11/10/2016 11/10/16 | Sold | $220,000 | -4.3% | $146 / Sq Ft |
| 10/29/2016 10/29/16 | Pending | -- | -- | -- |
| 10/27/2016 10/27/16 | Price Changed | $230,000 | -8.0% | $153 / Sq Ft |
| 10/15/2016 10/15/16 | For Sale | $250,000 | 0.0% | $166 / Sq Ft |
| 09/30/2016 09/30/16 | Pending | -- | -- | -- |
| 09/28/2016 09/28/16 | For Sale | $250,000 | -- | $166 / Sq Ft |
Tax History Compared to Growth
Tax History
| Year | Tax Paid | Tax Assessment Tax Assessment Total Assessment is a certain percentage of the fair market value that is determined by local assessors to be the total taxable value of land and additions on the property. | Land | Improvement |
|---|---|---|---|---|
| 2025 | $12,635 | $808,400 | $367,300 | $441,100 |
| 2024 | $11,972 | $771,400 | $349,800 | $421,600 |
| 2023 | $11,379 | $683,400 | $318,000 | $365,400 |
| 2022 | $11,377 | $620,000 | $263,300 | $356,700 |
| 2021 | $11,001 | $594,000 | $239,400 | $354,600 |
| 2020 | $10,356 | $583,100 | $239,400 | $343,700 |
| 2019 | $10,299 | $563,400 | $228,000 | $335,400 |
| 2018 | $9,170 | $508,600 | $228,000 | $280,600 |
| 2017 | $5,154 | $284,100 | $217,200 | $66,900 |
| 2016 | $4,833 | $278,700 | $212,900 | $65,800 |
| 2015 | $4,941 | $268,700 | $212,900 | $55,800 |
Agents Affiliated with this Home
-

Seller's Agent in 2017
Marcello Trolio
Custom Realty Solutions
(508) 881-2067
56 Total Sales
-

Buyer's Agent in 2017
Lotika Paintal
Keller Williams Realty Boston Northwest
(781) 367-8950
27 Total Sales
-
P
Seller's Agent in 2016
Peter DiRusso
Venture
Map
Source: MLS Property Information Network (MLS PIN)
MLS Number: 72185373
APN: WAYL-000051C-000000-000040
