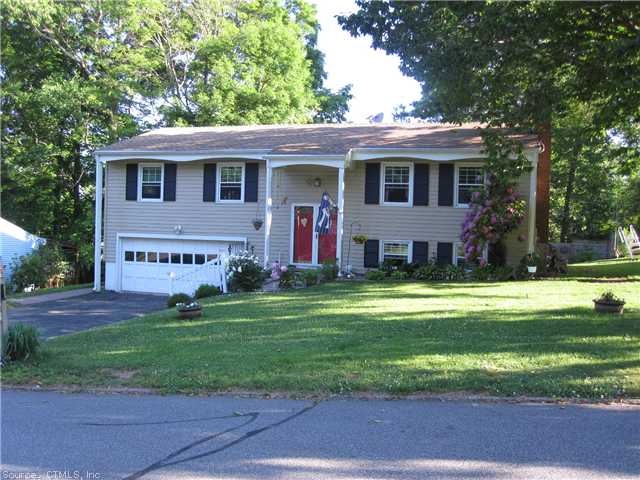
42 Pine Tree Ridge Meriden, CT 06450
Highlights
- Above Ground Pool
- Attic
- Wrap Around Balcony
- Raised Ranch Architecture
- 1 Fireplace
- Workshop
About This Home
As of September 2017Spacious raise ranch featuring hardwood floors, large master bedroom with full bath, above ground pool with a very large deck perfect for entertaining. Lower level has a family room, laundry room and 1/2 bath. Ready for quick closing
Last Agent to Sell the Property
Century 21 North East License #RES.0774298 Listed on: 10/01/2012

Home Details
Home Type
- Single Family
Est. Annual Taxes
- $5,589
Year Built
- Built in 1963
Lot Details
- 10,019 Sq Ft Lot
- Open Lot
Home Design
- Raised Ranch Architecture
- Vinyl Siding
Interior Spaces
- 1,550 Sq Ft Home
- 1 Fireplace
- Thermal Windows
- Workshop
- Attic or Crawl Hatchway Insulated
Kitchen
- Oven or Range
- Microwave
- Dishwasher
- Disposal
Bedrooms and Bathrooms
- 3 Bedrooms
- 2 Full Bathrooms
Finished Basement
- Basement Fills Entire Space Under The House
- Crawl Space
Parking
- 2 Car Garage
- Basement Garage
- Tuck Under Garage
- Driveway
Outdoor Features
- Above Ground Pool
- Wrap Around Balcony
Schools
- Clb Elementary School
- Clb High School
Utilities
- Baseboard Heating
- Heating System Uses Oil
- Heating System Uses Oil Above Ground
- Cable TV Available
Ownership History
Purchase Details
Home Financials for this Owner
Home Financials are based on the most recent Mortgage that was taken out on this home.Purchase Details
Home Financials for this Owner
Home Financials are based on the most recent Mortgage that was taken out on this home.Purchase Details
Purchase Details
Similar Home in Meriden, CT
Home Values in the Area
Average Home Value in this Area
Purchase History
| Date | Type | Sale Price | Title Company |
|---|---|---|---|
| Warranty Deed | $206,000 | -- | |
| Warranty Deed | $159,900 | -- | |
| Quit Claim Deed | -- | -- | |
| Warranty Deed | $110,000 | -- |
Mortgage History
| Date | Status | Loan Amount | Loan Type |
|---|---|---|---|
| Open | $100,000 | Stand Alone Refi Refinance Of Original Loan | |
| Closed | $68,000 | Stand Alone Refi Refinance Of Original Loan | |
| Open | $195,700 | Purchase Money Mortgage | |
| Previous Owner | $41,000 | Credit Line Revolving |
Property History
| Date | Event | Price | Change | Sq Ft Price |
|---|---|---|---|---|
| 09/27/2017 09/27/17 | Sold | $206,000 | 0.0% | $165 / Sq Ft |
| 08/01/2017 08/01/17 | Pending | -- | -- | -- |
| 07/19/2017 07/19/17 | Price Changed | $206,000 | -2.4% | $165 / Sq Ft |
| 07/11/2017 07/11/17 | Price Changed | $211,000 | -1.9% | $169 / Sq Ft |
| 06/13/2017 06/13/17 | Price Changed | $215,000 | -2.3% | $172 / Sq Ft |
| 06/02/2017 06/02/17 | Price Changed | $220,000 | -2.2% | $176 / Sq Ft |
| 05/19/2017 05/19/17 | Price Changed | $225,000 | -2.2% | $180 / Sq Ft |
| 05/09/2017 05/09/17 | For Sale | $230,000 | +43.8% | $184 / Sq Ft |
| 05/31/2013 05/31/13 | Sold | $159,900 | 0.0% | $103 / Sq Ft |
| 04/09/2013 04/09/13 | Pending | -- | -- | -- |
| 10/01/2012 10/01/12 | For Sale | $159,900 | -- | $103 / Sq Ft |
Tax History Compared to Growth
Tax History
| Year | Tax Paid | Tax Assessment Tax Assessment Total Assessment is a certain percentage of the fair market value that is determined by local assessors to be the total taxable value of land and additions on the property. | Land | Improvement |
|---|---|---|---|---|
| 2024 | $6,092 | $167,790 | $61,600 | $106,190 |
| 2023 | $5,837 | $167,790 | $61,600 | $106,190 |
| 2022 | $5,535 | $167,790 | $61,600 | $106,190 |
| 2021 | $5,838 | $142,870 | $56,000 | $86,870 |
| 2020 | $5,657 | $138,460 | $56,000 | $82,460 |
| 2019 | $5,657 | $138,460 | $56,000 | $82,460 |
| 2018 | $5,682 | $138,460 | $56,000 | $82,460 |
| 2017 | $5,527 | $138,460 | $56,000 | $82,460 |
| 2016 | $5,364 | $146,440 | $57,960 | $88,480 |
| 2015 | $5,364 | $146,440 | $57,960 | $88,480 |
| 2014 | $5,234 | $146,440 | $57,960 | $88,480 |
Agents Affiliated with this Home
-
Marc Krystanowicz

Seller's Agent in 2017
Marc Krystanowicz
Vision Real Estate
(860) 878-5369
4 Total Sales
-
Juliet Cavanaugh

Buyer's Agent in 2017
Juliet Cavanaugh
Cavanaugh & Company LLC
(860) 398-0058
1 in this area
81 Total Sales
-
Victor Pina

Seller's Agent in 2013
Victor Pina
Century 21 North East
(860) 508-2902
86 Total Sales
Map
Source: SmartMLS
MLS Number: G634129
APN: MERI-001113-000269F-000015-000039
- 24 Pine Tree Ridge
- 47 Dogwood Ln
- 204 Robin Hill Rd
- 38 Trafford St Unit 8
- 106 Blackstone Village Unit 106
- 1 Fols Ave
- 215 Blackstone Village
- 929 N Colony Rd Unit 6
- 1129 N Colony Rd
- 38 Locust St
- 1069 N Colony Rd
- 787 N Colony Rd Unit 1-2
- 864 N Colony Rd
- 882 N Colony Rd Unit 2
- 141 Orchard St
- 51 Griswold St
- 690 N Colony Rd Unit 7
- 102 Atkins St
- 213 Baldwin Ave
- 22 Fawn Dr
