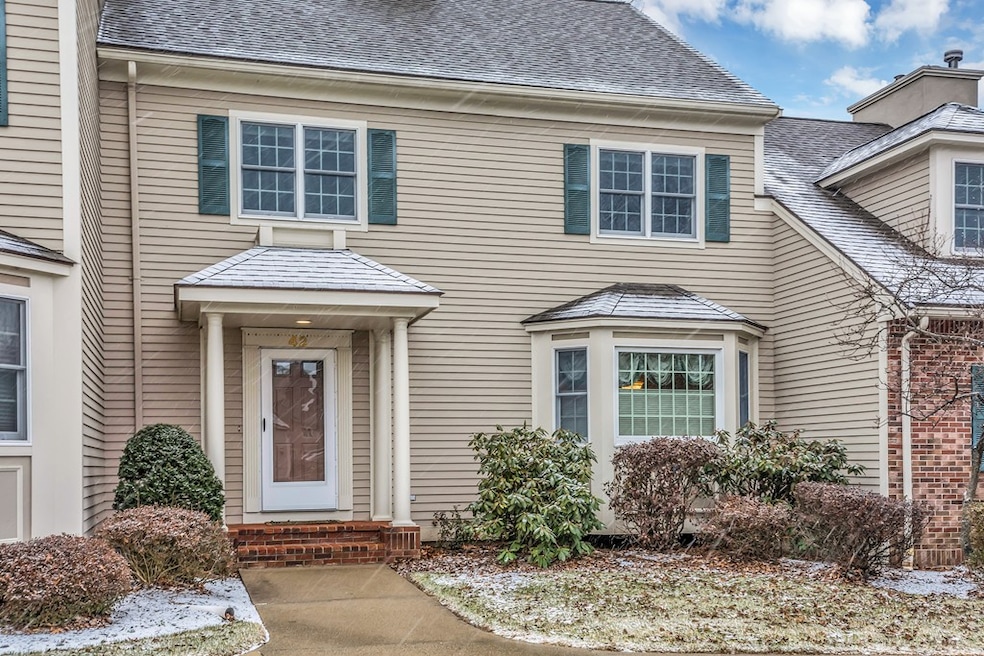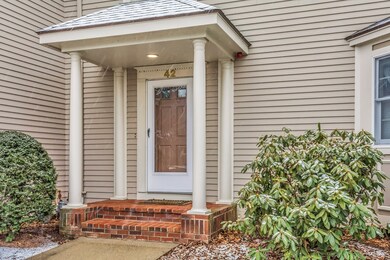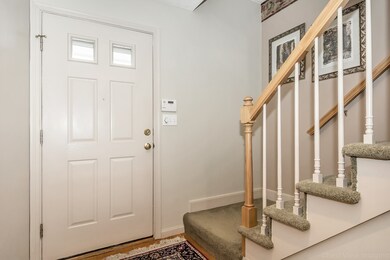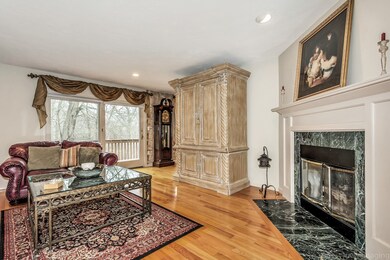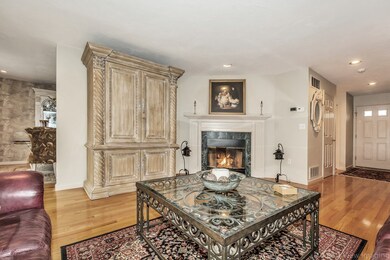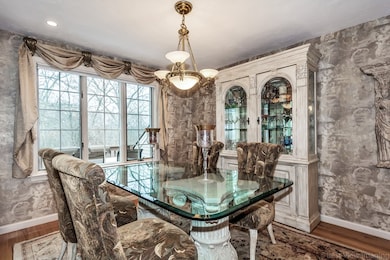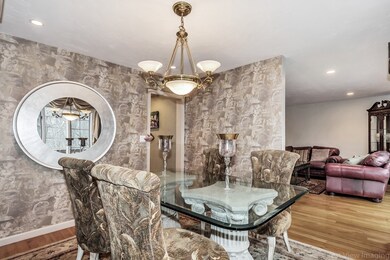
42 Powder Hill Way Westborough, MA 01581
Highlights
- Wood Flooring
- Westborough High School Rated A+
- Forced Air Heating and Cooling System
About This Home
As of May 2021One of Powder Hill's finest - this highly desirable updated unit is the epitome of luxury! Kitchen with beautiful granite, stainless steel appliances, custom cabinetry, double ovens and decorative tile backsplash. Entertain in the large dining room and fireplaced living room completing the first floor. Living room has an 8 ft slider to the private deck overlooking wooded land. Hardwood flooring throughout the first floor. Finished open plan walk-out lower level can be used as a comfortable family room, game room or home office. Luxurious master bedroom retreat with cathedral ceilings with private bath and dual closets. 2 more bedrooms and a full bath provide ample room on the second floor. Walk up staircase to attic provides tons of storage or possibly an opportunity to finish for even more living space. Heated indoor pool & health club facilities in community clubhouse. Easy access to major highways. You will love this home...make it yours!
Townhouse Details
Home Type
- Townhome
Est. Annual Taxes
- $10,066
Year Built
- Built in 1995
Lot Details
- Year Round Access
HOA Fees
- $460 per month
Parking
- 1 Car Garage
Kitchen
- Built-In Oven
- Built-In Range
- Microwave
- Dishwasher
- Disposal
Flooring
- Wood
- Wall to Wall Carpet
- Tile
Laundry
- Dryer
- Washer
Utilities
- Forced Air Heating and Cooling System
- Heating System Uses Gas
- Natural Gas Water Heater
- Cable TV Available
Additional Features
- Basement
Community Details
- Call for details about the types of pets allowed
Listing and Financial Details
- Assessor Parcel Number M:0032 B:000021 L:42
Ownership History
Purchase Details
Home Financials for this Owner
Home Financials are based on the most recent Mortgage that was taken out on this home.Purchase Details
Home Financials for this Owner
Home Financials are based on the most recent Mortgage that was taken out on this home.Purchase Details
Home Financials for this Owner
Home Financials are based on the most recent Mortgage that was taken out on this home.Purchase Details
Home Financials for this Owner
Home Financials are based on the most recent Mortgage that was taken out on this home.Purchase Details
Home Financials for this Owner
Home Financials are based on the most recent Mortgage that was taken out on this home.Purchase Details
Similar Homes in Westborough, MA
Home Values in the Area
Average Home Value in this Area
Purchase History
| Date | Type | Sale Price | Title Company |
|---|---|---|---|
| Not Resolvable | $600,000 | None Available | |
| Not Resolvable | $515,000 | -- | |
| Deed | -- | -- | |
| Deed | $329,000 | -- | |
| Deed | $320,000 | -- | |
| Deed | $234,000 | -- |
Mortgage History
| Date | Status | Loan Amount | Loan Type |
|---|---|---|---|
| Open | $480,000 | Purchase Money Mortgage | |
| Previous Owner | $408,500 | New Conventional | |
| Previous Owner | $208,000 | Purchase Money Mortgage | |
| Previous Owner | $212,000 | No Value Available | |
| Previous Owner | $291,250 | No Value Available | |
| Previous Owner | $236,500 | No Value Available | |
| Previous Owner | $240,000 | Purchase Money Mortgage | |
| Previous Owner | $250,000 | Purchase Money Mortgage |
Property History
| Date | Event | Price | Change | Sq Ft Price |
|---|---|---|---|---|
| 05/28/2021 05/28/21 | Sold | $600,000 | -6.3% | $248 / Sq Ft |
| 04/18/2021 04/18/21 | Pending | -- | -- | -- |
| 04/12/2021 04/12/21 | Price Changed | $640,000 | -5.2% | $265 / Sq Ft |
| 03/17/2021 03/17/21 | For Sale | $675,000 | 0.0% | $279 / Sq Ft |
| 03/15/2021 03/15/21 | Pending | -- | -- | -- |
| 03/10/2021 03/10/21 | For Sale | $675,000 | +31.1% | $279 / Sq Ft |
| 06/01/2018 06/01/18 | Sold | $515,000 | -3.7% | $192 / Sq Ft |
| 03/26/2018 03/26/18 | Pending | -- | -- | -- |
| 03/23/2018 03/23/18 | Price Changed | $535,000 | -2.7% | $199 / Sq Ft |
| 03/08/2018 03/08/18 | For Sale | $550,000 | -- | $205 / Sq Ft |
Tax History Compared to Growth
Tax History
| Year | Tax Paid | Tax Assessment Tax Assessment Total Assessment is a certain percentage of the fair market value that is determined by local assessors to be the total taxable value of land and additions on the property. | Land | Improvement |
|---|---|---|---|---|
| 2025 | $10,066 | $617,900 | $0 | $617,900 |
| 2024 | $10,772 | $656,400 | $0 | $656,400 |
| 2023 | $9,324 | $553,700 | $0 | $553,700 |
| 2022 | $8,805 | $476,200 | $0 | $476,200 |
| 2021 | $8,597 | $463,700 | $0 | $463,700 |
| 2020 | $8,425 | $459,900 | $0 | $459,900 |
| 2019 | $8,153 | $444,800 | $0 | $444,800 |
| 2018 | $7,194 | $389,700 | $0 | $389,700 |
| 2017 | $6,937 | $389,700 | $0 | $389,700 |
| 2016 | $6,561 | $369,200 | $0 | $369,200 |
| 2015 | $6,265 | $337,000 | $0 | $337,000 |
Agents Affiliated with this Home
-
Edith Paley

Seller's Agent in 2021
Edith Paley
William Raveis R.E. & Home Services
(508) 344-2626
4 in this area
29 Total Sales
-
Gary Kelley

Seller's Agent in 2018
Gary Kelley
(508) 733-6005
4 in this area
92 Total Sales
-
Linda Eknaian

Buyer's Agent in 2018
Linda Eknaian
Le Real Estate Company
(508) 472-3960
24 Total Sales
Map
Source: MLS Property Information Network (MLS PIN)
MLS Number: 72291242
APN: WBOR-000032-000021-000042
- 44 Powder Hill Way
- 9 Powder Hill Way Unit 9
- 9 Saddle Hill Dr
- 12 Saddle Hill Dr
- 7 Stagecoach Cir Unit 7
- 155 Milk St Unit 26
- 44 Sunset Dr
- 25 Hamilton Rd
- 30 Hamilton Rd
- 4 Fairview Rd
- 32 Meadow Rd
- 196 -198 Turnpike Rd
- 7 Greenwood Rd
- 216 Davis St
- 52 Treetop Park Unit 52
- 24 Juniper Brook Rd
- 21 Juniper Brook Rd
- 18 Fairview Rd
- 11 Hillside Rd
- 27 Jethro Peters Ln
