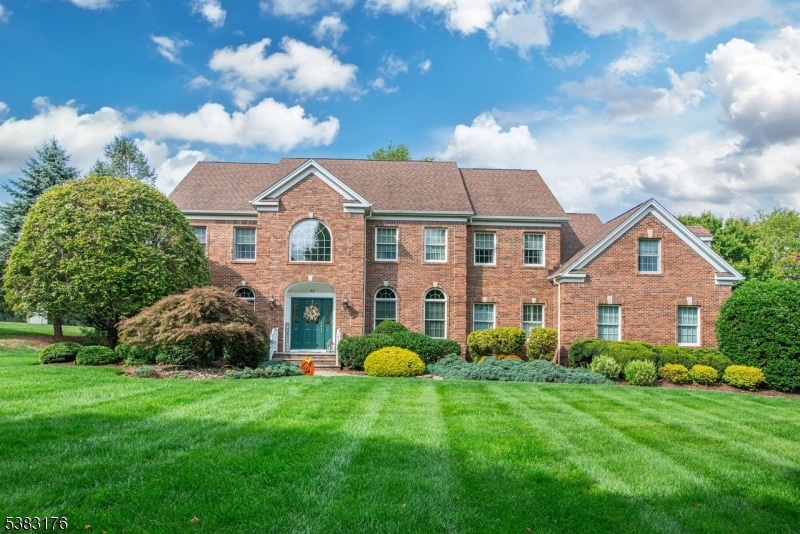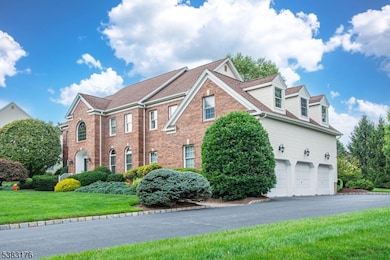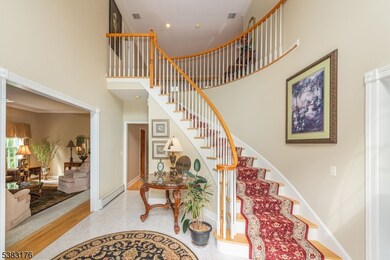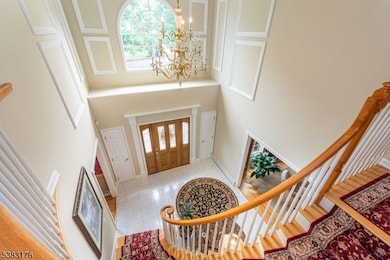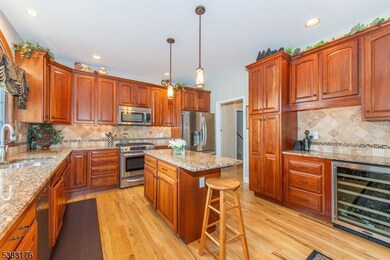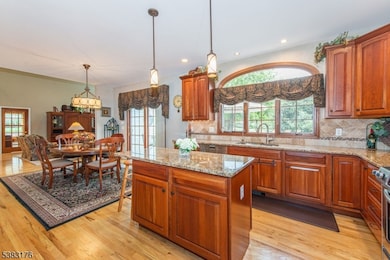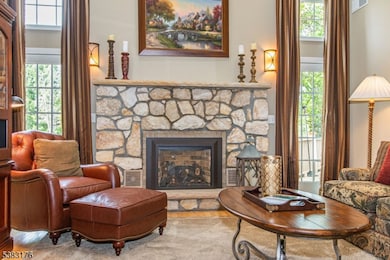42 Quail Run Randolph, NJ 07869
Estimated payment $8,677/month
Highlights
- Spa
- Colonial Architecture
- Recreation Room
- Randolph High School Rated A
- Deck
- Cathedral Ceiling
About This Home
Meticulously maintained and lovingly cared for by the original owners, this stately, brick colonial sits on a private, level acre in a highly sought-after neighborhood. A dramatic two-story foyer with picture frame molding, palladium window, circular staircase and chandelier sets the tone for the elegance inside. Sizeable, formal living and dining rooms, a wood-paneled library, and a spacious great room with stone gas fireplace, skylights, cathedral ceiling and ceiling fan create inviting spaces for everyday living and entertaining. The eat-in kitchen offers a center island, new ss appliances, wine fridge, pantry, granite counter tops and reverse osmosis system. Upstairs, the primary suite boasts two walk-in closets and a spa-like bath with jetted tub, stall shower, dual sinks, heated floors, and sun lamp. Three additional large bedrooms and an updated hall bath, an additional rec/flex space with cathedral ceiling complete the second floor. The basement features a finished area for entertaining, plus ample storage and utilities. Outdoors, enjoy a tranquil water fall, trex deck with natural gas bbq, paver patio, a hot tub, night scaping and professional landscaping. Additional highlights include hardwood flooring, whole-house generator, EV charger, irrigation system, epoxy garage floor, two central a/c units, 5-zone heating, cedar closet and a blue stone porch. Located near Ironia school, parks, trails, restaurants, Rt.10 & nearby Morristown. Don't miss this exquisite home!
Listing Agent
COLDWELL BANKER REALTY Brokerage Phone: 201-317-8728 Listed on: 09/22/2025

Home Details
Home Type
- Single Family
Est. Annual Taxes
- $21,801
Year Built
- Built in 1998
Lot Details
- 0.97 Acre Lot
- Level Lot
- Sprinkler System
HOA Fees
- $13 Monthly HOA Fees
Parking
- 3 Car Direct Access Garage
- Inside Entrance
- Garage Door Opener
- Private Driveway
- Paver Block
Home Design
- Colonial Architecture
- Brick Exterior Construction
- Vinyl Siding
- Tile
Interior Spaces
- 3,695 Sq Ft Home
- Cathedral Ceiling
- Ceiling Fan
- Skylights
- Gas Fireplace
- Shades
- Blinds
- Entrance Foyer
- Great Room
- Family Room with entrance to outdoor space
- Living Room
- Formal Dining Room
- Library
- Recreation Room
- Storage Room
- Utility Room
- Finished Basement
- Sump Pump
- Attic
Kitchen
- Eat-In Kitchen
- Gas Oven or Range
- Microwave
- Dishwasher
- Wine Refrigerator
- Kitchen Island
Flooring
- Wood
- Wall to Wall Carpet
Bedrooms and Bathrooms
- 4 Bedrooms
- Primary bedroom located on second floor
- En-Suite Primary Bedroom
- Cedar Closet
- Walk-In Closet
- Powder Room
- Jetted Tub in Primary Bathroom
- Separate Shower
Laundry
- Laundry Room
- Dryer
- Washer
Home Security
- Carbon Monoxide Detectors
- Fire and Smoke Detector
Outdoor Features
- Spa
- Deck
Schools
- Ironia Elementary School
- Randolph Middle School
- Randolph High School
Utilities
- Two Cooling Systems Mounted To A Wall/Window
- Zoned Heating and Cooling System
- Standard Electricity
- Water Filtration System
- Gas Water Heater
Community Details
- Association fees include maintenance-common area
- Electric Vehicle Charging Station
Listing and Financial Details
- Assessor Parcel Number 2332-00047-0002-00007-0000-
Map
Home Values in the Area
Average Home Value in this Area
Tax History
| Year | Tax Paid | Tax Assessment Tax Assessment Total Assessment is a certain percentage of the fair market value that is determined by local assessors to be the total taxable value of land and additions on the property. | Land | Improvement |
|---|---|---|---|---|
| 2025 | $21,802 | $770,100 | $273,900 | $496,200 |
| 2024 | $21,255 | $770,100 | $273,900 | $496,200 |
| 2023 | $21,255 | $770,100 | $273,900 | $496,200 |
| 2022 | $20,423 | $770,100 | $273,900 | $496,200 |
| 2021 | $19,984 | $770,100 | $273,900 | $496,200 |
| 2020 | $20,215 | $770,100 | $273,900 | $496,200 |
| 2019 | $19,945 | $768,600 | $273,900 | $494,700 |
| 2018 | $19,692 | $768,600 | $273,900 | $494,700 |
| 2017 | $19,446 | $768,600 | $273,900 | $494,700 |
| 2016 | $21,653 | $591,600 | $189,700 | $401,900 |
| 2015 | $21,392 | $591,600 | $189,700 | $401,900 |
| 2014 | $21,061 | $591,600 | $189,700 | $401,900 |
Property History
| Date | Event | Price | List to Sale | Price per Sq Ft |
|---|---|---|---|---|
| 10/30/2025 10/30/25 | Pending | -- | -- | -- |
| 09/27/2025 09/27/25 | For Sale | $1,299,000 | -- | $352 / Sq Ft |
Purchase History
| Date | Type | Sale Price | Title Company |
|---|---|---|---|
| Bargain Sale Deed | $524,582 | -- |
Mortgage History
| Date | Status | Loan Amount | Loan Type |
|---|---|---|---|
| Open | $393,300 | No Value Available |
Source: Garden State MLS
MLS Number: 3988199
APN: 32-00047-02-00007
- 95A Calais Rd
- 75 Calais Rd
- 187 Morris Turnpike
- 345 Center Grove Rd
- 1 Pamela Dr
- 9 Longview Ave
- 16 Seneca Trail
- 14 Linda Terrace
- 372 Dover Chester Rd
- 28 Arowana Rd
- 21 Blackmoor Ln
- 13 Blackmoor Ln
- 15 Blackmoor Ln
- 1 Blackmoor Ln
- 23 Blackmoor Ln
- 12 Blackmoor Ln
- 16 Arowana Rd
- 26 Blackmoor Ln
- Noah Plan at Oaks at Randolph
- 18 Arowana Rd
