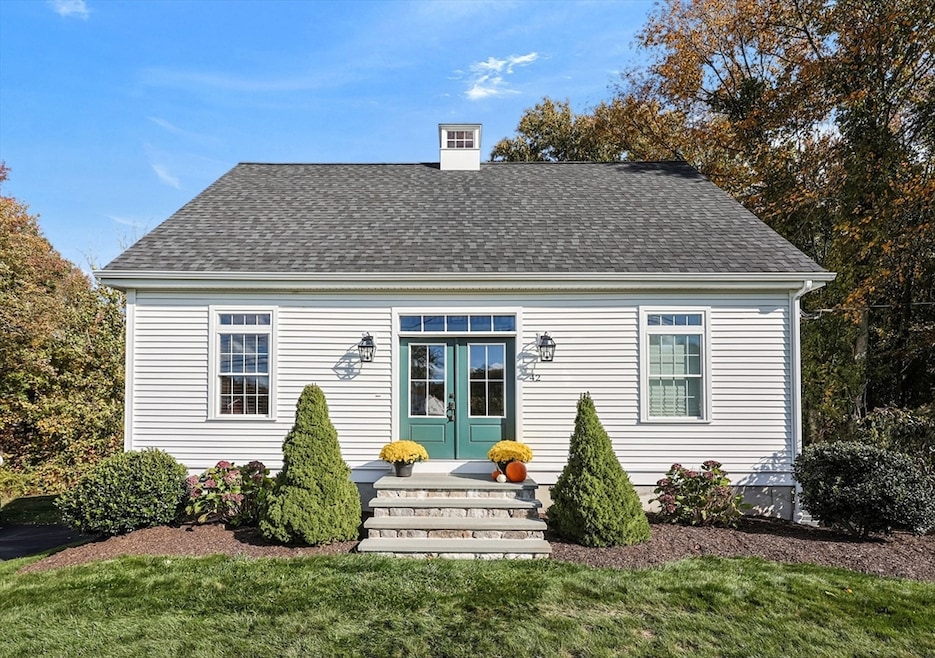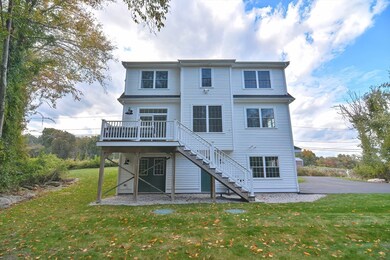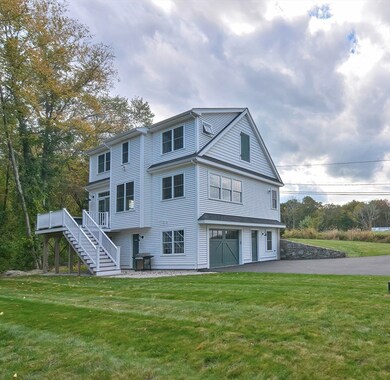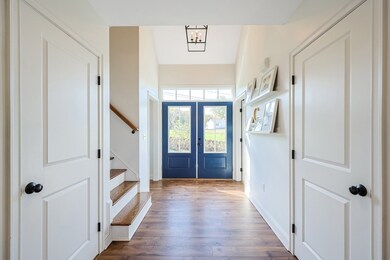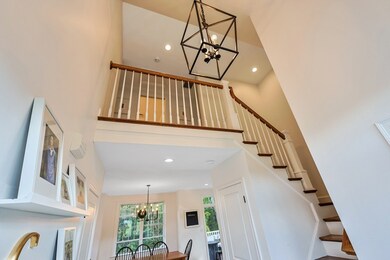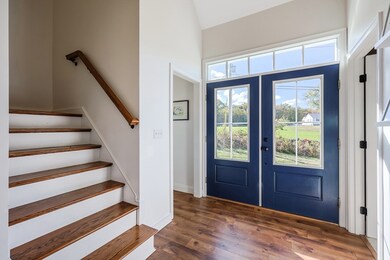
42 Quissett Rd Mendon, MA 01756
Highlights
- Community Stables
- Medical Services
- 4.82 Acre Lot
- Nipmuc Regional High School Rated A-
- Scenic Views
- Open Floorplan
About This Home
As of November 2024Buyer financing fell thru. This charming cape showcases an open floor plan that enhances natural light through multiple windows, fostering a warm and welcoming environment. The spacious living and dining area is perfect for hosting gatherings, featuring a generous 6-foot by 3-foot kitchen island w/stainless-steel countertop, a seating overhang, & pantry. Highlights include a 1st floor bedroom, mudroom & 2 story foyer w/double doors. The second floor comprises two well-sized bedrooms, with the primary suite offering a 7 x 13 walk-in closet, while another bedroom also includes a spacious walk-in closet. 2nd floor bath w/laundry. The partially finished walk-out basement provides additional living space & the meticulously maintained yard features beautiful stone walls & a secluded backyard. A deck next to the kitchen enhances the indoor/outdoor living experience. Situated on over 4 acres along one of Mendon's most scenic streets, the property boasts stunning views & breathtaking sunsets.
Last Agent to Sell the Property
Shelly Armstrong
Redfin Corp. Listed on: 10/13/2024

Home Details
Home Type
- Single Family
Est. Annual Taxes
- $7,239
Year Built
- Built in 2015
Lot Details
- 4.82 Acre Lot
- Near Conservation Area
Parking
- 1 Car Attached Garage
- Tuck Under Parking
- Driveway
- Open Parking
- Off-Street Parking
Home Design
- Cape Cod Architecture
- Slab Foundation
- Frame Construction
- Shingle Roof
- Concrete Perimeter Foundation
Interior Spaces
- 1,550 Sq Ft Home
- Open Floorplan
- Vaulted Ceiling
- Recessed Lighting
- Light Fixtures
- Insulated Windows
- Insulated Doors
- Entrance Foyer
- Dining Area
- Bonus Room
- Scenic Vista Views
Kitchen
- Oven
- Range
- Microwave
- Plumbed For Ice Maker
- Dishwasher
- Stainless Steel Appliances
- Kitchen Island
- Solid Surface Countertops
Flooring
- Engineered Wood
- Wall to Wall Carpet
- Laminate
- Concrete
- Ceramic Tile
Bedrooms and Bathrooms
- 3 Bedrooms
- Primary bedroom located on second floor
- Walk-In Closet
- 2 Full Bathrooms
- Bathtub with Shower
- Separate Shower
Laundry
- Laundry on upper level
- Dryer
- Washer
Partially Finished Basement
- Walk-Out Basement
- Interior and Exterior Basement Entry
- Garage Access
Outdoor Features
- Balcony
- Deck
- Rain Gutters
Location
- Property is near schools
Schools
- H. P. Clough Elementary School
- Miscoe Middle School
- Nipmuc / Bvt High School
Utilities
- Forced Air Heating and Cooling System
- 2 Cooling Zones
- 2 Heating Zones
- Heating System Uses Natural Gas
- Heating System Uses Propane
- 200+ Amp Service
- Private Water Source
- Electric Water Heater
- Private Sewer
- High Speed Internet
Listing and Financial Details
- Assessor Parcel Number M:27 B:212 P:042,4797498
Community Details
Recreation
- Park
- Community Stables
Additional Features
- No Home Owners Association
- Medical Services
Ownership History
Purchase Details
Similar Homes in the area
Home Values in the Area
Average Home Value in this Area
Purchase History
| Date | Type | Sale Price | Title Company |
|---|---|---|---|
| Not Resolvable | $85,000 | -- |
Mortgage History
| Date | Status | Loan Amount | Loan Type |
|---|---|---|---|
| Open | $350,000 | Purchase Money Mortgage | |
| Closed | $350,000 | Purchase Money Mortgage | |
| Closed | $95,000 | Second Mortgage Made To Cover Down Payment | |
| Closed | $230,000 | Stand Alone Refi Refinance Of Original Loan |
Property History
| Date | Event | Price | Change | Sq Ft Price |
|---|---|---|---|---|
| 11/26/2024 11/26/24 | Sold | $650,000 | 0.0% | $419 / Sq Ft |
| 10/22/2024 10/22/24 | Pending | -- | -- | -- |
| 10/17/2024 10/17/24 | For Sale | $649,999 | 0.0% | $419 / Sq Ft |
| 10/16/2024 10/16/24 | Pending | -- | -- | -- |
| 10/13/2024 10/13/24 | For Sale | $649,999 | -- | $419 / Sq Ft |
Tax History Compared to Growth
Tax History
| Year | Tax Paid | Tax Assessment Tax Assessment Total Assessment is a certain percentage of the fair market value that is determined by local assessors to be the total taxable value of land and additions on the property. | Land | Improvement |
|---|---|---|---|---|
| 2025 | $7,318 | $546,500 | $171,100 | $375,400 |
| 2024 | $7,239 | $528,000 | $164,500 | $363,500 |
| 2023 | $7,045 | $482,500 | $146,800 | $335,700 |
| 2022 | $6,725 | $436,400 | $143,000 | $293,400 |
| 2021 | $6,691 | $398,500 | $138,800 | $259,700 |
| 2020 | $6,392 | $381,600 | $138,800 | $242,800 |
| 2019 | $6,083 | $363,400 | $134,700 | $228,700 |
| 2018 | $5,826 | $343,500 | $134,700 | $208,800 |
| 2017 | $6,008 | $338,500 | $134,700 | $203,800 |
| 2016 | $3,303 | $191,500 | $142,700 | $48,800 |
| 2015 | $21 | $1,310 | $1,310 | $0 |
| 2014 | $21 | $1,310 | $1,310 | $0 |
Agents Affiliated with this Home
-

Seller's Agent in 2024
Shelly Armstrong
Redfin Corp.
(508) 789-0535
-
Ryan Guilmartin

Buyer's Agent in 2024
Ryan Guilmartin
MerryFox Realty
(617) 852-0040
1 in this area
49 Total Sales
Map
Source: MLS Property Information Network (MLS PIN)
MLS Number: 73298922
APN: MEND-000027-000212-000042
- 14 Lundvall Rd
- 25 Ashkins Dr
- 14 Carpenter Hill Rd Unit A
- 15 Crestwood Dr
- 25 Wood Dr
- 72 Providence St
- 8 Puffer Dr
- 3 Centennial Dr
- 146 Millville Rd
- 112 & 114 Millville
- 1 Pleasant St
- 2 Pleasant St
- 227 Blackstone St
- 9 Oak Hill Rd
- 50 Milk St
- 24 Bates St
- 205 Blackstone St
- 1, 3, 5 Old Lincoln St
- 46 Neck Hill Rd
- 104 Hartford Ave E
