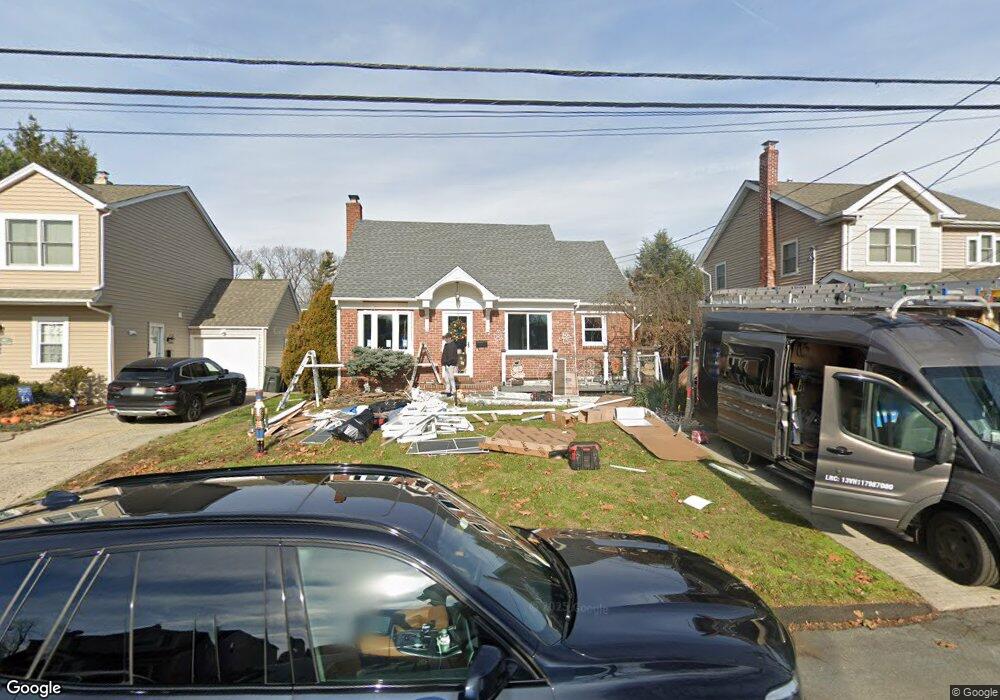42 Ranger Rd Dumont, NJ 07628
Estimated Value: $584,000 - $696,000
2
Beds
2
Baths
1,400
Sq Ft
$441/Sq Ft
Est. Value
About This Home
This home is located at 42 Ranger Rd, Dumont, NJ 07628 and is currently estimated at $617,422, approximately $441 per square foot. 42 Ranger Rd is a home located in Bergen County with nearby schools including Dumont High School and Institute For Educational Achievement.
Ownership History
Date
Name
Owned For
Owner Type
Purchase Details
Closed on
Jan 22, 2020
Sold by
Boyle Jacqueline Gorman and Boyle Michael J
Bought by
Singh Kishan R and Samaniego Nena R
Current Estimated Value
Home Financials for this Owner
Home Financials are based on the most recent Mortgage that was taken out on this home.
Original Mortgage
$373,117
Interest Rate
3.6%
Mortgage Type
FHA
Purchase Details
Closed on
Sep 19, 2006
Create a Home Valuation Report for This Property
The Home Valuation Report is an in-depth analysis detailing your home's value as well as a comparison with similar homes in the area
Home Values in the Area
Average Home Value in this Area
Purchase History
| Date | Buyer | Sale Price | Title Company |
|---|---|---|---|
| Singh Kishan R | $380,000 | None Available | |
| -- | -- | -- |
Source: Public Records
Mortgage History
| Date | Status | Borrower | Loan Amount |
|---|---|---|---|
| Previous Owner | Singh Kishan R | $373,117 |
Source: Public Records
Tax History
| Year | Tax Paid | Tax Assessment Tax Assessment Total Assessment is a certain percentage of the fair market value that is determined by local assessors to be the total taxable value of land and additions on the property. | Land | Improvement |
|---|---|---|---|---|
| 2025 | $11,752 | $518,900 | $285,000 | $233,900 |
| 2024 | $11,463 | $289,100 | $160,000 | $129,100 |
| 2023 | $11,226 | $289,100 | $160,000 | $129,100 |
| 2022 | $11,226 | $289,100 | $160,000 | $129,100 |
| 2021 | $11,171 | $289,100 | $160,000 | $129,100 |
| 2020 | $10,867 | $289,100 | $160,000 | $129,100 |
| 2019 | $10,607 | $289,100 | $160,000 | $129,100 |
| 2018 | $10,390 | $289,100 | $160,000 | $129,100 |
| 2017 | $10,191 | $289,100 | $160,000 | $129,100 |
| 2016 | $9,954 | $289,100 | $160,000 | $129,100 |
| 2015 | $9,725 | $289,100 | $160,000 | $129,100 |
| 2014 | $9,535 | $289,100 | $160,000 | $129,100 |
Source: Public Records
Map
Nearby Homes
- 19 Bedford Rd
- 144 New Milford Ave
- 211 Bedford Rd
- 496 Prospect Ave
- 502 Prospect Ave
- 95 W Shore Ave
- 592 Fermery Dr
- 627 Concord St
- 82 Cresskill Ave
- 16 Seminole Ave
- 45 Merritt Dr
- 28 Park Ave
- 201 Dixon Ave
- 112 Oxford Place
- 156 E Linden Ave
- 79 Blauvelt Ave
- 42 Lenox Ave
- 455 Sunset Ave
- 57 Johnson Ave
- 74 Shadyside Ave
Your Personal Tour Guide
Ask me questions while you tour the home.
