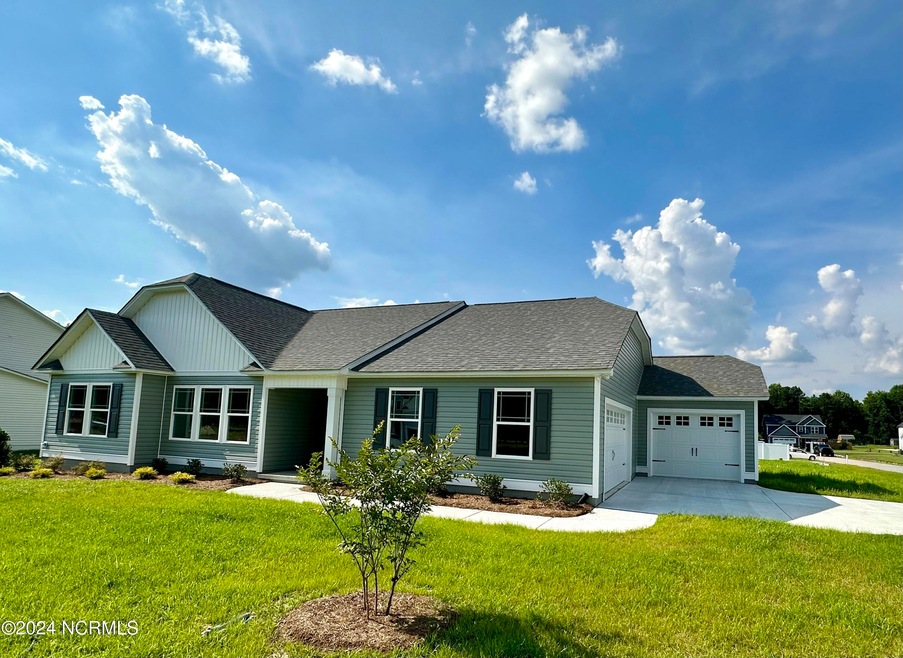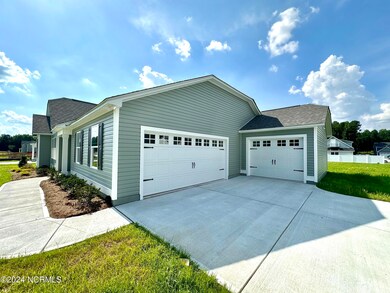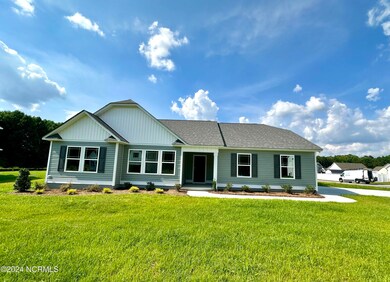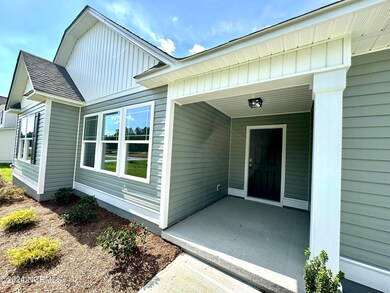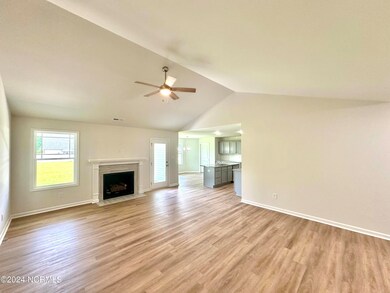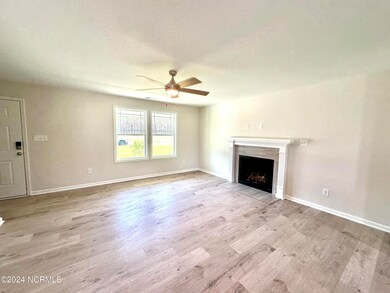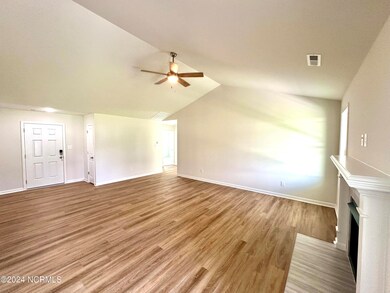
42 River Banks Dr Selma, NC 27576
Beulah NeighborhoodHighlights
- No HOA
- 3 Car Attached Garage
- Laundry Room
- Covered patio or porch
- Walk-In Closet
- Luxury Vinyl Plank Tile Flooring
About This Home
As of October 2024ONE Story, RANCH~THE RANDALL~This stunning new construction home, situated on a desirable corner lot, offers a blend of luxury and convenience. The property boasts a spacious three-car garage and a charming covered front porch that welcomes you into the foyer. Inside, the family room features a vaulted ceiling and a cozy fireplace with gas logs, perfect for relaxing evenings. The modern kitchen is a chef's dream, equipped with a granite countertop island, an eat-at bar, ample cabinet space, granite countertops, and a stylish tile backsplash. Adjacent to the kitchen is a bright dining area and an enormous walk-in pantry. The home includes a walk-in laundry room with easy access to the attached two-car garage, while a separate entrance leads to the third car garage space. From the family room, step out to the covered back porch or enjoy the partial exposed patio area, ideal for outdoor entertaining. Luxurious LVP flooring adorns the main living areas, with plush carpeting in the bedrooms for added comfort. The primary bedroom is a tranquil retreat with a tray ceiling, en suite bath featuring double sinks, granite countertops, a soaking tub, a separate shower, and a large walk-in closet. Two additional guest rooms share a beautifully appointed hall bath with granite countertops. This home perfectly combines stylish living with practical amenities. Welcome home
Last Buyer's Agent
A Non Member
A Non Member
Home Details
Home Type
- Single Family
Year Built
- Built in 2024
Lot Details
- 0.59 Acre Lot
- Lot Dimensions are 119x215x80x215
- Property is zoned RAG
Home Design
- Wood Frame Construction
- Shingle Roof
- Vinyl Siding
- Stick Built Home
Interior Spaces
- 1,619 Sq Ft Home
- 1-Story Property
- Ceiling Fan
- Gas Log Fireplace
- Family Room
- Combination Dining and Living Room
- Fire and Smoke Detector
- Laundry Room
Kitchen
- Range
- Built-In Microwave
- Dishwasher
Flooring
- Carpet
- Luxury Vinyl Plank Tile
Bedrooms and Bathrooms
- 3 Bedrooms
- Walk-In Closet
- 2 Full Bathrooms
Parking
- 3 Car Attached Garage
- Side Facing Garage
- Garage Door Opener
- Driveway
Outdoor Features
- Covered patio or porch
Utilities
- Forced Air Heating and Cooling System
- Electric Water Heater
- On Site Septic
- Septic Tank
Community Details
- No Home Owners Association
- Godfrey Farm Subdivision
Listing and Financial Details
- Tax Lot 34
- Assessor Parcel Number 03q05038p
Similar Homes in Selma, NC
Home Values in the Area
Average Home Value in this Area
Property History
| Date | Event | Price | Change | Sq Ft Price |
|---|---|---|---|---|
| 10/01/2024 10/01/24 | Sold | $329,800 | 0.0% | $204 / Sq Ft |
| 08/19/2024 08/19/24 | Pending | -- | -- | -- |
| 08/08/2024 08/08/24 | Price Changed | $329,800 | -1.5% | $204 / Sq Ft |
| 06/06/2024 06/06/24 | For Sale | $334,800 | 0.0% | $207 / Sq Ft |
| 05/06/2024 05/06/24 | Pending | -- | -- | -- |
| 05/05/2024 05/05/24 | For Sale | $334,800 | -- | $207 / Sq Ft |
Tax History Compared to Growth
Agents Affiliated with this Home
-

Seller's Agent in 2024
Joey Edwards
Carolina Realty
(919) 291-1491
100 in this area
413 Total Sales
-
A
Buyer's Agent in 2024
A Non Member
A Non Member
Map
Source: Hive MLS
MLS Number: 100443025
