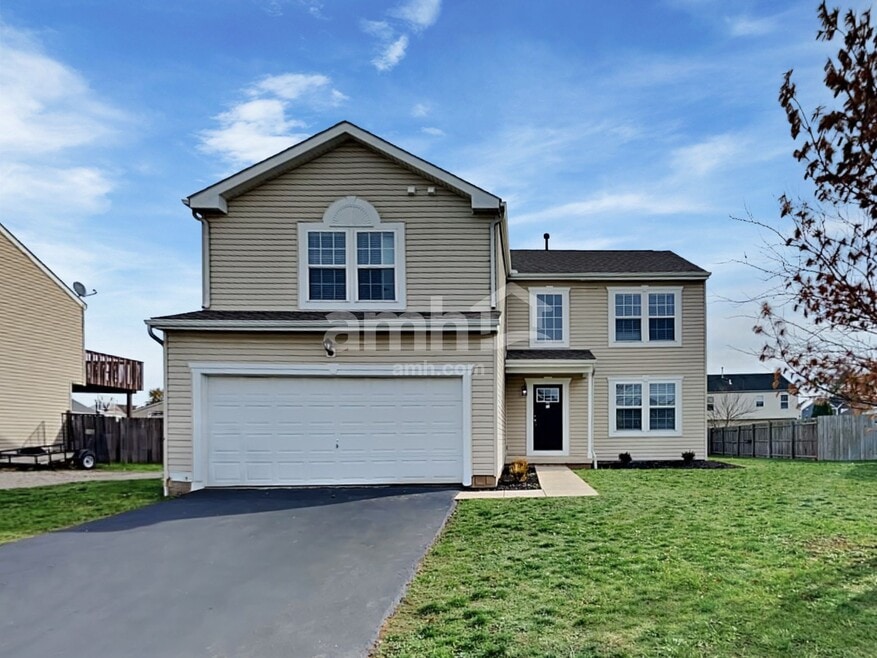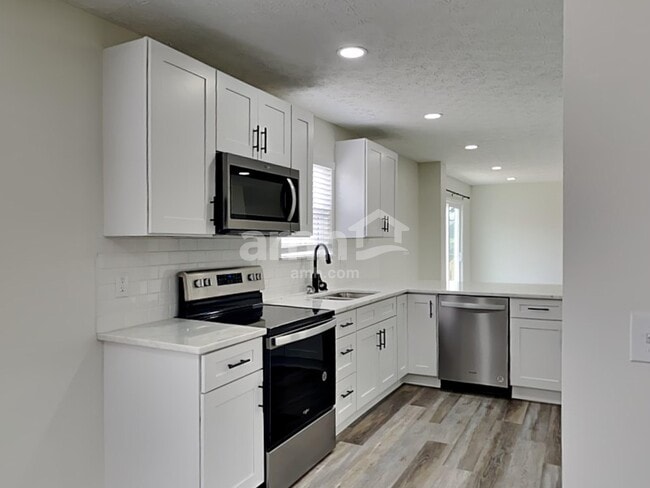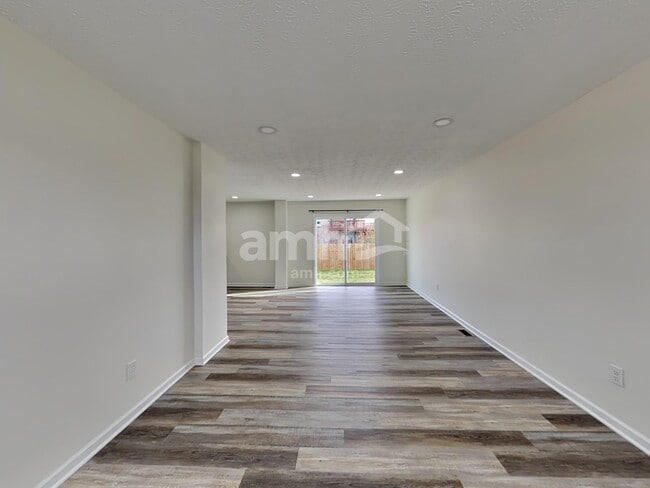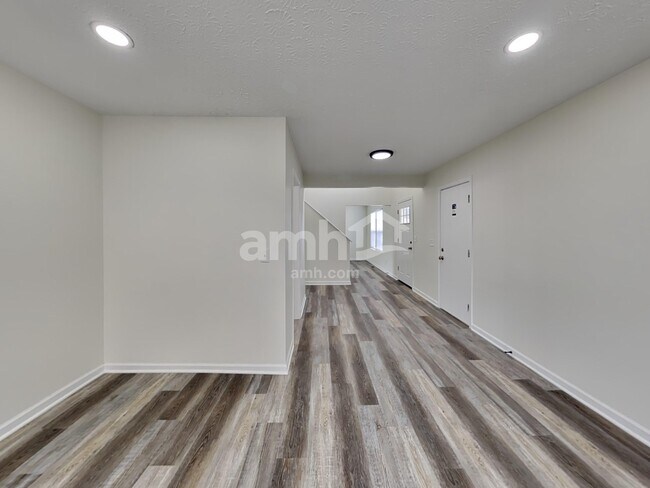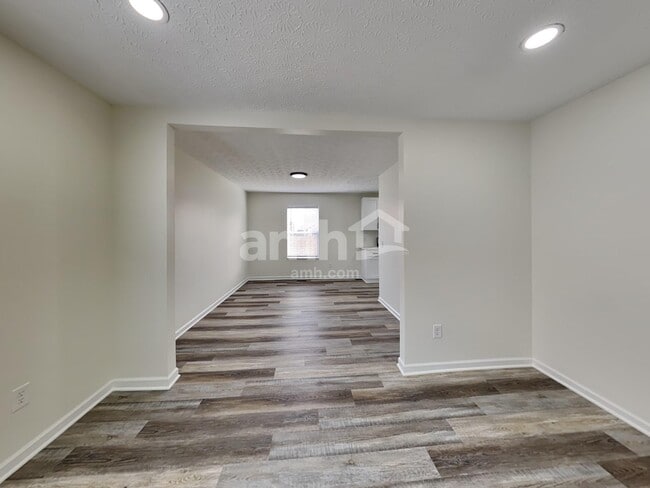42 River Ct South Bloomfield, OH 43103
About This Home
Now offering 20-month leases. Sign today and lock in today’s low rate for the next 20 months! Disclaimer: Offer valid for new applicants who sign a 20-month lease, limited to the first 500 executed leases. Base rent will remain at the 12-month lease rate for the duration of the 20-month term. Offer is contingent on application approval and execution of a lease agreement. Other terms and conditions may apply. This property is professionally managed by AMH Living, a leading single-family rental company. We expect to make this property available for showings soon. We work to simplify your rental experience by offering self-guided tours and a streamlined leasing process you can complete all online, all on your own schedule. Once moved in, we provide maintenance support that you can rely on, so you can enjoy your weekends stress-free. We look forward to welcoming you home! Utilities, taxes, and other fees may apply. Please verify and confirm all information before signing a lease. If you have questions, don’t hesitate to contact us at the telephone number on this property listing. All lease applications, documentation, and initial payments for this property, must be submitted directly through or by phone. The photos, renderings, or other images of the properties on our website, are for illustrative purposes only, and may vary from the features, amenities, or phase of construction. We do not advertise properties on Craigslist, Facebook Marketplace, or other classified advertising websites. If you believe one of our residences is listed there, please notify us. For further description of applicable fees, please go to our website.

Map
- 52 River Bend Dr
- Cumberland Plan at Day Farm - Maple Street Collection
- Greenbriar Plan at Day Farm - Maple Street Collection
- Fairfax Plan at Day Farm - Maple Street Collection
- Danville Plan at Day Farm - Maple Street Collection
- Yosemite Plan at Day Farm - Maple Street Collection
- Breckenridge Plan at Day Farm - Maple Street Collection
- Beacon Plan at Day Farm - Maple Street Collection
- Jensen Plan at Day Farm - Maple Street Collection
- Wesley Plan at Day Farm - Maple Street Collection
- 5026 Farmhouse Rd
- Norway Plan at Day Farm
- Chestnut Plan at Day Farm
- Spruce Plan at Day Farm
- Walnut Plan at Day Farm
- Cooper Plan at Day Farm
- Aspen II Plan at Day Farm
- Bradford Plan at Day Farm
- Juniper Plan at Day Farm
- Palmetto Plan at Day Farm
- 105 Hutchison St
- 5000 Hutchison St
- 24 Bazler Ln
- 1812 Bourbon St
- 99 Long St
- 38 Hemingway Ave
- 33 South St E
- 800 Long St
- 108 Yukon Dr
- 249 Cavanaugh Dr
- 102 Grove Run Rd
- 19511 Florence Chapel Pike
- 9859 Shepherd Rd
- 34 Waterman Ave
- 165 Butternut Pass
- 9400 Magnolia Way
- 211 Cherrytree Ln
- 180 Cherrytree Ln
- 180 Cherry Tree Ln
- 5505 Dietrich Ave
