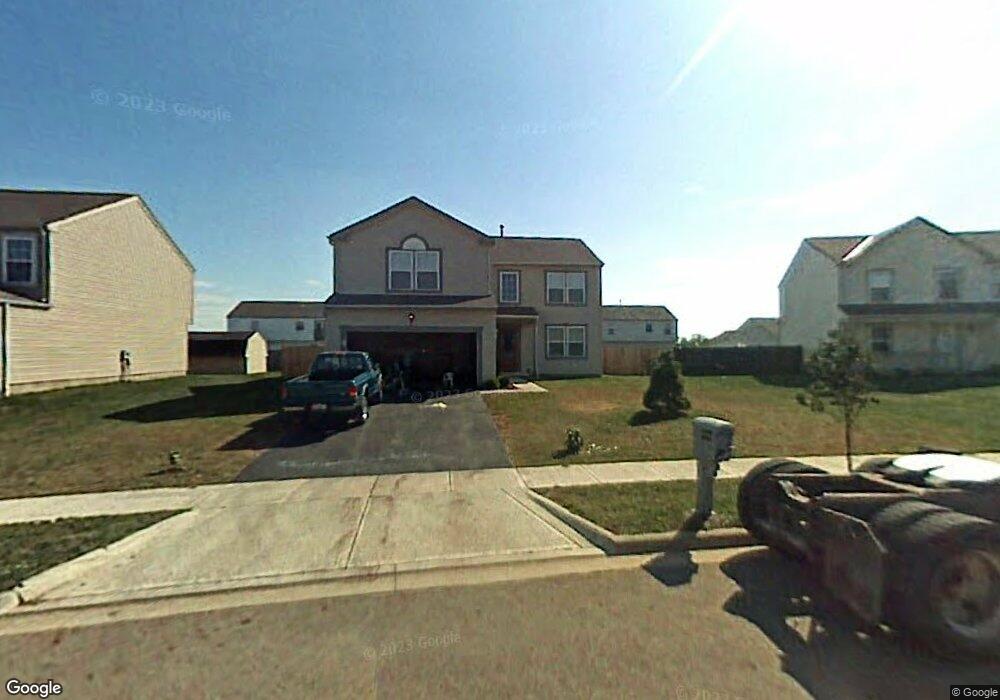42 River Ct South Bloomfield, OH 43103
Estimated Value: $344,000 - $369,000
3
Beds
3
Baths
2,540
Sq Ft
$140/Sq Ft
Est. Value
About This Home
This home is located at 42 River Ct, South Bloomfield, OH 43103 and is currently estimated at $356,680, approximately $140 per square foot. 42 River Ct is a home located in Pickaway County.
Ownership History
Date
Name
Owned For
Owner Type
Purchase Details
Closed on
Oct 15, 2024
Sold by
Mk Capital Llc
Bought by
American Homes 4 Rent Properties Seven Llc
Current Estimated Value
Purchase Details
Closed on
Mar 20, 2024
Sold by
White Charles J
Bought by
Mk Capital Llc
Purchase Details
Closed on
Jun 7, 2018
Sold by
Secretary Of Housing And Urban Develomen
Bought by
Nodjak Patricia
Home Financials for this Owner
Home Financials are based on the most recent Mortgage that was taken out on this home.
Original Mortgage
$156,862
Interest Rate
5.75%
Mortgage Type
FHA
Purchase Details
Closed on
Feb 2, 2018
Sold by
Midfirst Bank
Bought by
Secretary Of Housing And Urban Developme
Purchase Details
Closed on
Jan 24, 2018
Sold by
Williams Sheena N and Azbell Sheena N
Bought by
Midfirst Bank
Purchase Details
Closed on
Dec 19, 2017
Sold by
Williams Sheena N and Azbell Sheena N
Bought by
Midfirst Bank
Purchase Details
Closed on
Sep 11, 2007
Sold by
Williams Christopher B
Bought by
Williams Sheena N
Purchase Details
Closed on
Jul 29, 2002
Sold by
Landvest Llc
Bought by
Maronda Homes Inc Of Ohio
Create a Home Valuation Report for This Property
The Home Valuation Report is an in-depth analysis detailing your home's value as well as a comparison with similar homes in the area
Home Values in the Area
Average Home Value in this Area
Purchase History
| Date | Buyer | Sale Price | Title Company |
|---|---|---|---|
| American Homes 4 Rent Properties Seven Llc | $348,000 | None Listed On Document | |
| American Homes 4 Rent Properties Seven Llc | $348,000 | None Listed On Document | |
| Mk Capital Llc | $212,310 | None Listed On Document | |
| Nodjak Patricia | $155,000 | Title Connect Agency | |
| Secretary Of Housing And Urban Developme | -- | None Available | |
| Midfirst Bank | $129,200 | None Available | |
| Midfirst Bank | $129,200 | None Available | |
| Williams Sheena N | -- | Attorney | |
| Maronda Homes Inc Of Ohio | $585,000 | -- |
Source: Public Records
Mortgage History
| Date | Status | Borrower | Loan Amount |
|---|---|---|---|
| Previous Owner | Nodjak Patricia | $156,862 |
Source: Public Records
Tax History Compared to Growth
Tax History
| Year | Tax Paid | Tax Assessment Tax Assessment Total Assessment is a certain percentage of the fair market value that is determined by local assessors to be the total taxable value of land and additions on the property. | Land | Improvement |
|---|---|---|---|---|
| 2024 | -- | $102,990 | $7,570 | $95,420 |
| 2023 | $3,104 | $102,990 | $7,570 | $95,420 |
| 2022 | $3,131 | $75,080 | $6,350 | $68,730 |
| 2021 | $2,966 | $75,080 | $6,350 | $68,730 |
| 2020 | $2,973 | $75,080 | $6,350 | $68,730 |
| 2019 | $2,355 | $63,560 | $6,350 | $57,210 |
| 2018 | $2,627 | $63,560 | $6,350 | $57,210 |
| 2017 | $3,448 | $63,560 | $6,350 | $57,210 |
| 2016 | $2,125 | $49,850 | $6,320 | $43,530 |
| 2015 | $2,126 | $49,850 | $6,320 | $43,530 |
| 2014 | $2,127 | $49,850 | $6,320 | $43,530 |
| 2013 | $2,308 | $52,270 | $6,320 | $45,950 |
Source: Public Records
Map
Nearby Homes
- 52 River Bend Dr
- Beacon Plan at Day Farm - Maple Street Collection
- Greenbriar Plan at Day Farm - Maple Street Collection
- Jensen Plan at Day Farm - Maple Street Collection
- Breckenridge Plan at Day Farm - Maple Street Collection
- Yosemite Plan at Day Farm - Maple Street Collection
- Danville Plan at Day Farm - Maple Street Collection
- Fairfax Plan at Day Farm - Maple Street Collection
- Cumberland Plan at Day Farm - Maple Street Collection
- Wesley Plan at Day Farm - Maple Street Collection
- 5420 Gordon St
- Chestnut Plan at Day Farm
- Cooper Plan at Day Farm
- Bradford Plan at Day Farm
- Ironwood Plan at Day Farm
- Ashton Plan at Day Farm
- Empress Plan at Day Farm
- Norway Plan at Day Farm
- Spruce Plan at Day Farm
- Juniper Plan at Day Farm
- 42 River Ct
- 44 River Ct
- 44 River Ct
- 53 River Bend Dr
- 55 River Bend Dr
- 51 River Bend Dr
- 39 River Bend Dr
- 35 River Bend Dr
- 43 River Ct
- 5058 River Bend Dr
- 5064 River Bend Dr
- 5062 River Bend Dr
- 5068 River Bend Dr
- 5073 River Bend Dr
- 5059 River Bend Dr
- 5085 River Bend Dr
- 5097 River Bend Dr
- 5067 River Bend Dr
- 5077 River Bend Dr
- 5057 River Bend Dr Unit Lot 35
