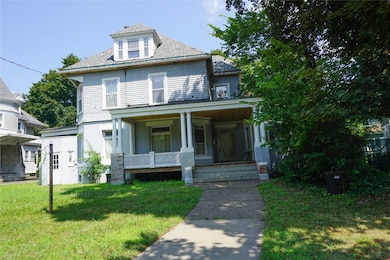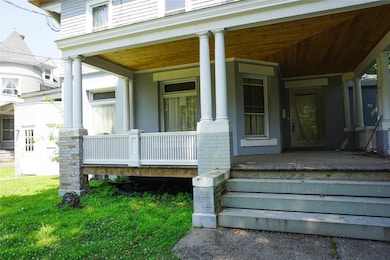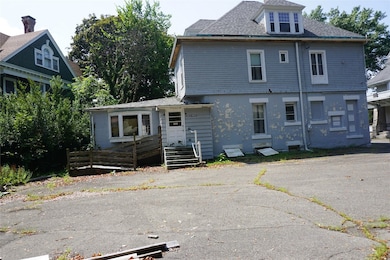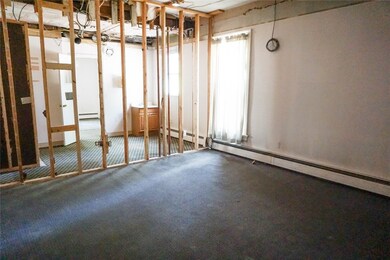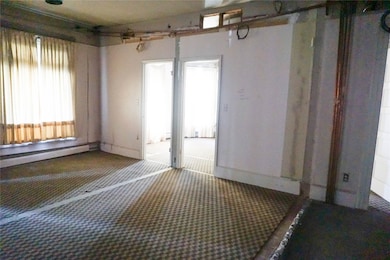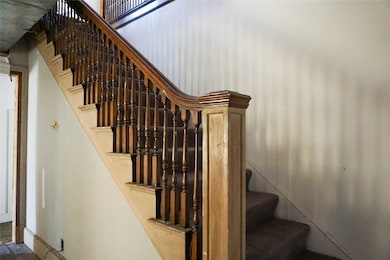
42 Riverside Dr Binghamton, NY 13905
Far West Side NeighborhoodEstimated payment $1,922/month
Highlights
- Wood Flooring
- Forced Air Heating and Cooling System
- Level Lot
- Covered Patio or Porch
About This Home
Come make this spacious property your home. features new roof and new front porch. Inside has been gutted and ready for your imagination to make it your own. Finished basement also needs updating. Nice walk up attic for additional rooms or storage. 4 spacious bedrooms on second floor needs cosmetic refreshing and good to go. Full bath on 2nd floor is dated, but spacious and in good shape. Property was last used as a doctor's office. Can be used commercially as office or multi family or simply converted back into a lovely and stately single family home.
Home Details
Home Type
- Single Family
Year Built
- Built in 1910
Lot Details
- Lot Dimensions are 58 x 170
- Level Lot
Parking
- Shared Driveway
Home Design
- Shake Siding
Interior Spaces
- 5,839 Sq Ft Home
- 2-Story Property
- Basement
Flooring
- Wood
- Carpet
- Tile
Bedrooms and Bathrooms
- 4 Bedrooms
- 1 Full Bathroom
Outdoor Features
- Covered Patio or Porch
Schools
- Horace Mann Elementary School
Utilities
- Forced Air Heating and Cooling System
- Gas Water Heater
Listing and Financial Details
- Assessor Parcel Number 030200-160-055-0001-037-000-0000
Map
Home Values in the Area
Average Home Value in this Area
Tax History
| Year | Tax Paid | Tax Assessment Tax Assessment Total Assessment is a certain percentage of the fair market value that is determined by local assessors to be the total taxable value of land and additions on the property. | Land | Improvement |
|---|---|---|---|---|
| 2024 | $17,377 | $178,600 | $20,600 | $158,000 |
| 2023 | $17,281 | $178,600 | $20,600 | $158,000 |
| 2022 | $16,874 | $178,600 | $20,600 | $158,000 |
| 2021 | $16,686 | $178,600 | $20,600 | $158,000 |
| 2020 | $16,740 | $178,600 | $20,600 | $158,000 |
| 2019 | $8,926 | $178,600 | $20,600 | $158,000 |
| 2018 | $16,264 | $178,600 | $20,600 | $158,000 |
| 2017 | $16,350 | $178,600 | $20,600 | $158,000 |
| 2016 | $16,445 | $178,600 | $20,600 | $158,000 |
| 2015 | $14,534 | $178,600 | $20,600 | $158,000 |
| 2014 | $14,534 | $178,600 | $20,600 | $158,000 |
Property History
| Date | Event | Price | Change | Sq Ft Price |
|---|---|---|---|---|
| 07/17/2025 07/17/25 | For Sale | $300,000 | -- | $51 / Sq Ft |
Purchase History
| Date | Type | Sale Price | Title Company |
|---|---|---|---|
| Warranty Deed | $153,000 | None Available |
Similar Homes in Binghamton, NY
Source: Greater Binghamton Association of REALTORS®
MLS Number: 332070
APN: 030200-160-055-0001-037-000-0000
- 44 Riverside Dr
- 32 Riverside Dr
- 21 Murray St
- 51 Murray St
- 4 Bennett Ave
- 5 Riverside Dr Unit 207
- 5 Riverside Dr Unit 808
- 4 Millard Ave
- 91 Riverside Dr
- 21 Bennett Ave
- 29 Walnut St
- 1 King Ave Portfolio
- 92 Leroy St
- 99 Leroy St
- 6 Seminary Ave Unit PORTFOLIO
- 21 Lincoln Ave
- 59-59 1/2 Bennett Ave
- 28 Avon Rd
- 14 Hallam St
- 19 Arthur St
- 44 Murray St Unit 1
- 68 Chapin St Unit 1L
- 11 Ayres St
- 5 Ayres St Unit 1
- 17 Ayres St
- 3 Ayres St
- 27 Oak St Unit Full House
- 10 Ayres St
- 23 Ayres St
- 18 Murray St Unit 1
- 50 Murray St
- 17 Saint John Ave
- 6 Ayres St
- 4 Ayres St Unit House
- 19 Saint John Ave
- 20 Ayres St
- 21 St John Ave
- 34 Oak St
- 41 Oak St Unit 10
- 36 Oak St

