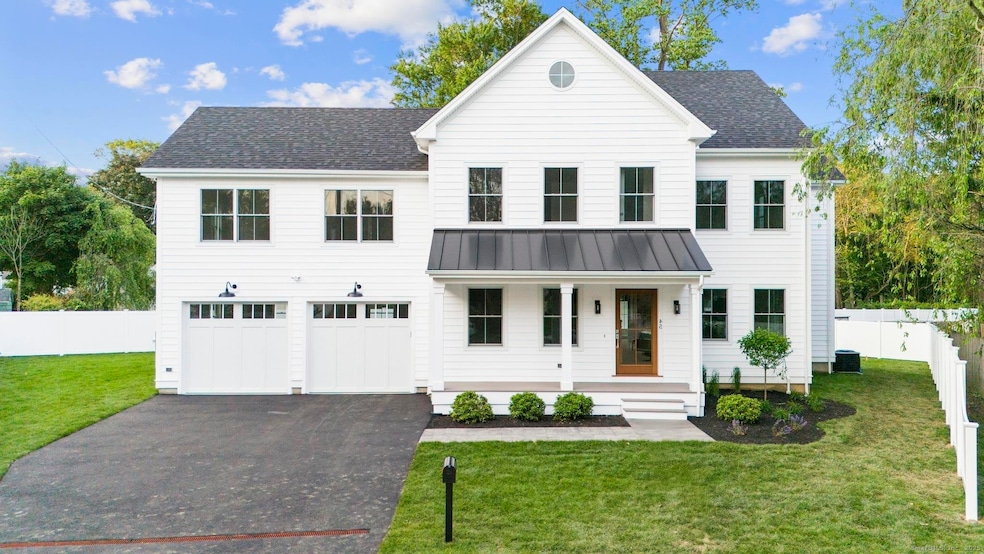42 Robin Cir Fairfield, CT 06824
University NeighborhoodEstimated payment $11,388/month
Highlights
- Beach Access
- Open Floorplan
- Property is near golf course, public transit, and shops
- Holland Hill Elementary Rated A
- Colonial Architecture
- Finished Attic
About This Home
A new construction home showcasing timeless design, refined craftsmanship, and effortless livability. The sunlit main level features an open-concept chef's kitchen with professional appliances and an oversized island flowing to an elegant great room with fireplace and custom built-ins. 6 Bedrooms and 6.1 Baths across 4 levels of living include a serene, hotel-style primary suite with dual walk-ins and a spa bath. Outdoors, a stone patio and landscaped, private yard create an ideal setting for entertaining with room for a pool. Quiet cul-de-sac location close to beaches, downtown, and train. Experience Fairfield luxury built by a local, reputable, award-winning home builder. One year new home warranty.
Listing Agent
Compass Connecticut, LLC Brokerage Phone: (203) 339-5485 License #RES.0800337 Listed on: 11/25/2025

Home Details
Home Type
- Single Family
Year Built
- Built in 2026 | Under Construction
Lot Details
- 0.26 Acre Lot
- Sprinkler System
Home Design
- Colonial Architecture
- Concrete Foundation
- Frame Construction
- Asphalt Shingled Roof
- Vinyl Siding
Interior Spaces
- Open Floorplan
- 1 Fireplace
- Thermal Windows
- Mud Room
- Home Security System
Bedrooms and Bathrooms
- 6 Bedrooms
Laundry
- Laundry Room
- Laundry on upper level
Attic
- Walkup Attic
- Finished Attic
Finished Basement
- Basement Fills Entire Space Under The House
- Interior Basement Entry
- Basement Hatchway
Parking
- 2 Car Garage
- Automatic Garage Door Opener
Outdoor Features
- Beach Access
- Patio
- Exterior Lighting
- Rain Gutters
- Porch
Location
- Property is near golf course, public transit, and shops
Schools
- Holland Hill Elementary School
- Fairfield Woods Middle School
- Fairfield Ludlowe High School
Utilities
- Central Air
- Heating System Uses Propane
- Programmable Thermostat
- Tankless Water Heater
- Propane Water Heater
- Fuel Tank Located in Ground
- Cable TV Available
Community Details
- Public Transportation
Map
Home Values in the Area
Average Home Value in this Area
Tax History
| Year | Tax Paid | Tax Assessment Tax Assessment Total Assessment is a certain percentage of the fair market value that is determined by local assessors to be the total taxable value of land and additions on the property. | Land | Improvement |
|---|---|---|---|---|
| 2025 | $8,764 | $308,700 | $247,660 | $61,040 |
| 2024 | $8,613 | $308,700 | $247,660 | $61,040 |
| 2023 | $8,492 | $308,700 | $247,660 | $61,040 |
| 2022 | $8,409 | $308,700 | $247,660 | $61,040 |
| 2021 | $8,329 | $308,700 | $247,660 | $61,040 |
| 2020 | $7,494 | $279,720 | $203,420 | $76,300 |
| 2019 | $7,494 | $279,720 | $203,420 | $76,300 |
| 2018 | $7,373 | $279,720 | $203,420 | $76,300 |
| 2017 | $7,222 | $279,720 | $203,420 | $76,300 |
| 2016 | $7,119 | $279,720 | $203,420 | $76,300 |
| 2015 | $7,064 | $284,970 | $214,200 | $70,770 |
| 2014 | $6,953 | $284,970 | $214,200 | $70,770 |
Property History
| Date | Event | Price | List to Sale | Price per Sq Ft |
|---|---|---|---|---|
| 12/03/2025 12/03/25 | Pending | -- | -- | -- |
| 11/25/2025 11/25/25 | For Sale | $2,069,000 | -- | $414 / Sq Ft |
Purchase History
| Date | Type | Sale Price | Title Company |
|---|---|---|---|
| Warranty Deed | $650,000 | -- | |
| Deed | $380,000 | -- | |
| Deed | $380,000 | -- |
Mortgage History
| Date | Status | Loan Amount | Loan Type |
|---|---|---|---|
| Open | $1,259,000 | Future Advance Clause Open End Mortgage | |
| Previous Owner | $225,000 | Purchase Money Mortgage |
Source: SmartMLS
MLS Number: 24142200
APN: FAIR-000125-000000-000261
Ask me questions while you tour the home.
