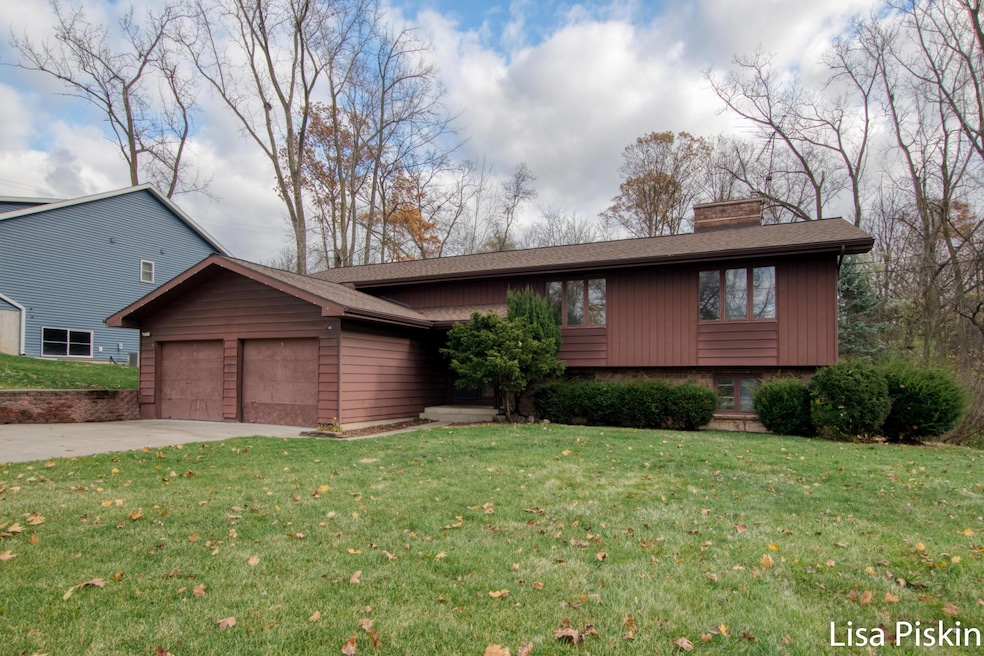
42 Robinhood Dr SE Grand Rapids, MI 49546
Forest Hills NeighborhoodHighlights
- Deck
- Family Room with Fireplace
- Porch
- Collins Elementary School Rated A
- Wooded Lot
- 2 Car Attached Garage
About This Home
As of December 2024This 1975 bi-level home has been owned and loved by one family since its constrution. The home offers a unique blend of character and potential. Nestled on almost a 1/2 acre private lot, the property features a primary suite with bath and 4 additional bedrooms (one currently set up as a home office). The heart of the home includes a two-way brick fireplace connecting the living room and family room. A distinctive wood accent wall on main floor and some mid-century vibes add a touch of timeless appeal. Additional brick fireplace in lower level recreation room. While it is a solidly built home in a fantastic location it could benefit from some updates to truly make it shine. With about 2400 sq ft of living space and great bones this home offers a fantastic canvas to create your dream living space
Last Agent to Sell the Property
Berkshire Hathaway HomeServices Michigan Real Estate (Cascade) License #6501233126 Listed on: 11/14/2024

Home Details
Home Type
- Single Family
Est. Annual Taxes
- $4,616
Year Built
- Built in 1975
Lot Details
- 0.44 Acre Lot
- Lot Dimensions are 87x225
- Wooded Lot
Parking
- 2 Car Attached Garage
- Front Facing Garage
- Garage Door Opener
Home Design
- Brick Exterior Construction
- Shingle Roof
- Aluminum Siding
Interior Spaces
- 2,476 Sq Ft Home
- 1-Story Property
- Built-In Desk
- Family Room with Fireplace
- 2 Fireplaces
- Living Room with Fireplace
- Recreation Room with Fireplace
- Carpet
- Walk-Out Basement
Kitchen
- Eat-In Kitchen
- Range
- Dishwasher
Bedrooms and Bathrooms
- 5 Bedrooms | 2 Main Level Bedrooms
Laundry
- Laundry on lower level
- Dryer
- Washer
Outdoor Features
- Deck
- Patio
- Porch
Utilities
- Forced Air Heating and Cooling System
- Heating System Uses Natural Gas
- Power Generator
- Natural Gas Water Heater
Ownership History
Purchase Details
Home Financials for this Owner
Home Financials are based on the most recent Mortgage that was taken out on this home.Similar Homes in Grand Rapids, MI
Home Values in the Area
Average Home Value in this Area
Purchase History
| Date | Type | Sale Price | Title Company |
|---|---|---|---|
| Warranty Deed | $390,000 | Lighthouse Title | |
| Warranty Deed | $390,000 | Lighthouse Title | |
| Warranty Deed | $390,000 | Lighthouse Title | |
| Interfamily Deed Transfer | -- | None Available |
Mortgage History
| Date | Status | Loan Amount | Loan Type |
|---|---|---|---|
| Previous Owner | $370,500 | New Conventional |
Property History
| Date | Event | Price | Change | Sq Ft Price |
|---|---|---|---|---|
| 12/19/2024 12/19/24 | Sold | $390,000 | -8.2% | $158 / Sq Ft |
| 12/04/2024 12/04/24 | Pending | -- | -- | -- |
| 11/14/2024 11/14/24 | For Sale | $425,000 | -- | $172 / Sq Ft |
Tax History Compared to Growth
Tax History
| Year | Tax Paid | Tax Assessment Tax Assessment Total Assessment is a certain percentage of the fair market value that is determined by local assessors to be the total taxable value of land and additions on the property. | Land | Improvement |
|---|---|---|---|---|
| 2025 | $3,075 | $234,900 | $0 | $0 |
| 2024 | $3,075 | $213,200 | $0 | $0 |
| 2023 | $2,920 | $189,000 | $0 | $0 |
| 2022 | $2,733 | $177,900 | $0 | $0 |
| 2021 | $2,665 | $128,700 | $0 | $0 |
| 2020 | $1,914 | $122,100 | $0 | $0 |
| 2019 | $2,650 | $114,000 | $0 | $0 |
| 2018 | $2,618 | $111,400 | $0 | $0 |
| 2017 | $2,605 | $104,800 | $0 | $0 |
| 2016 | $2,510 | $92,900 | $0 | $0 |
| 2015 | -- | $92,900 | $0 | $0 |
| 2013 | -- | $83,500 | $0 | $0 |
Agents Affiliated with this Home
-
Lisa Piskin
L
Seller's Agent in 2024
Lisa Piskin
Berkshire Hathaway HomeServices Michigan Real Estate (Cascade)
(616) 822-5233
15 in this area
49 Total Sales
-
Brandon Gardner
B
Buyer's Agent in 2024
Brandon Gardner
Five Star Real Estate (Main)
(616) 791-1500
1 in this area
62 Total Sales
Map
Source: Southwestern Michigan Association of REALTORS®
MLS Number: 24059306
APN: 41-14-26-302-009
- 3240 Midland Dr SE
- 3447 Fulton St E
- 143 Ivanhoe Ave NE
- 472 Ashton Ct SE
- 48 Elmhurst Dr SE
- 3610 Michigan St NE
- 2736 Cascade Rd SE
- 3120 Reeds Lake Blvd SE
- 38 S Bridgestone Ct NE
- 3150 Manhattan Ln SE
- 610 Cascade Hills Hollow SE
- 632 Cascade Hills Ridge SE Unit 16
- 620 Twin Lakes Dr NE
- 650 Bradford Place NE
- 2634 Reeds Lake Ct SE
- 4090 Fulton St E
- 3330 Bradford St NE
- 21 Peartree Ln NE Unit 5
- 746 W Sedona Hills Ct NE
- 757 W Sedona Hills Ct NE






