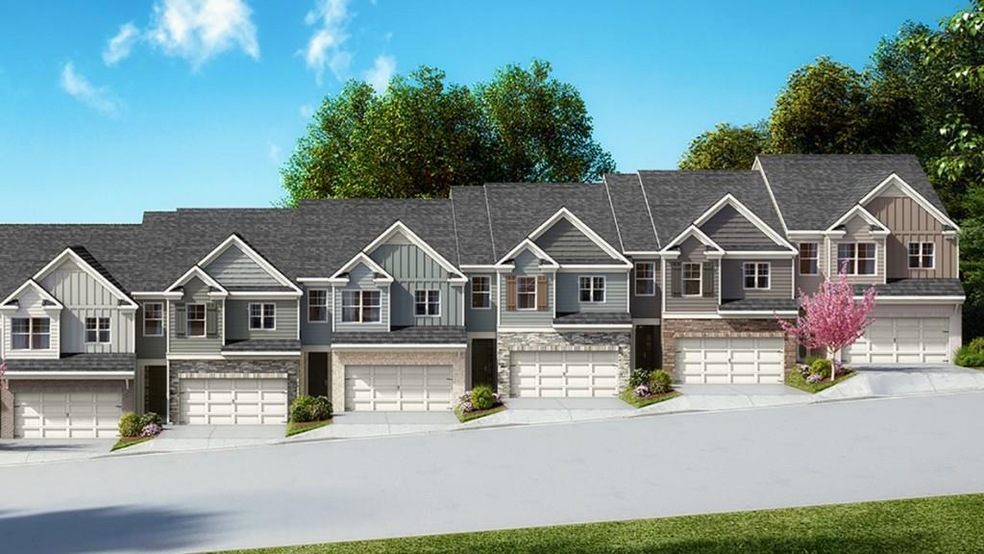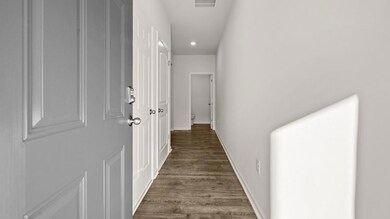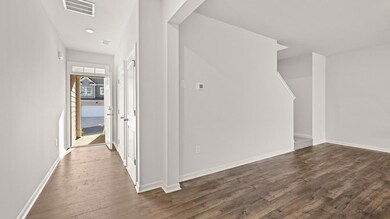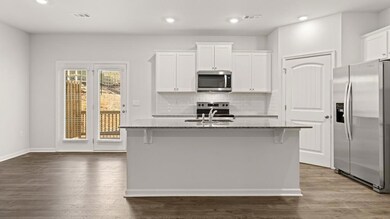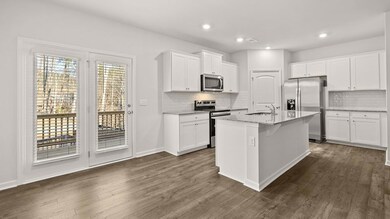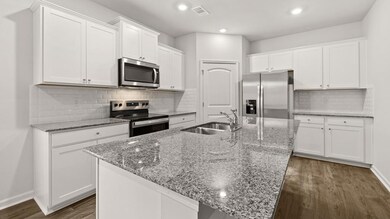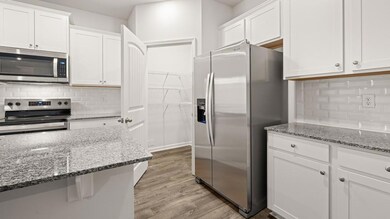42 Rustin Ridge Unit 285 Dahlonega, GA 30533
Estimated payment $2,462/month
Highlights
- Fitness Center
- View of Trees or Woods
- Deck
- New Construction
- Catering Kitchen
- Private Lot
About This Home
CONVENIENT LIVING 1 MINUTE TO DOWNTOWN DAHLONEGA, UNG, AND ONLY STEPS FROM NE GEORGIA MEDICAL CENTER! AT 42 RUSTIN RIDGE, THIS END UNIT AND OPEN-CONCEPT FLOORPLAN FEATURES A BEAUTIFUL KITCHEN OUTFITTED WITH LUNA PEARL GRANITE, SOFT-CLOSE WHITE CABINETS, A TILED BACKSPLASH AND A LARGE ISLAND- PERFECT FOR ENTERTAINING. THE COZY LIVING ROOM OFFERS A FIREPLACE IGNITED WITH THE SIMPLE FLIP OF A SWITCH. UPSTAIRS, YOU'LL FIND A SPACIOUS PRIMARY SUITE WITH A SEPARATE SHOWER AND SOAKER TUB. BOTH THE PRIMARY AND HALL BATHROOMS INCLUDE DOUBLE VANITIES, & THE FINISHES THROUGHOUT ECHO THE HOME'S COHESIVE DESIGN PALETTE. A VERSATILE LOFT PROVIDES THE PERFECT SPACE FOR READING OR RELAXING. GENEROUSLY SIZED SECONDARY BEDROOMS AND A LARGE CLOSET FOR STORAGE COMPLETE THE UPPER LEVEL. LOCATED JUST MINUTES TO GA 400 AND SURROUNDED BY AWARD-WINNING WINERIES IN THE NORTH GA MOUNTAINS! MAKE 42 RUSTIN RIDGE YOUR NEW DREAM HOME!
Open House Schedule
-
Friday, November 21, 202511:00 am to 4:00 pm11/21/2025 11:00:00 AM +00:0011/21/2025 4:00:00 PM +00:00We welcome you to beautiful Dahlonega to tour our wonderful community, Mountain Park. Come on by and see our exceptional homes and learn more about all that D.R. Horton has to offer.Add to Calendar
-
Saturday, November 22, 202511:00 am to 4:00 pm11/22/2025 11:00:00 AM +00:0011/22/2025 4:00:00 PM +00:00We welcome you to beautiful Dahlonega to tour our wonderful community, Mountain Park. Come on by and see our exceptional homes and learn more about all that D.R. Horton has to offer.Add to Calendar
Townhouse Details
Home Type
- Townhome
Year Built
- Built in 2025 | New Construction
Lot Details
- Property fronts a private road
- End Unit
- 1 Common Wall
- Landscaped
- Level Lot
- Wooded Lot
- Back and Front Yard
HOA Fees
- $236 Monthly HOA Fees
Parking
- 2 Car Attached Garage
- Parking Accessed On Kitchen Level
- Driveway
Home Design
- Traditional Architecture
- Slab Foundation
- Shingle Roof
- Composition Roof
- Cement Siding
Interior Spaces
- 1,877 Sq Ft Home
- 2-Story Property
- Crown Molding
- Tray Ceiling
- Ceiling height of 9 feet on the main level
- Ceiling Fan
- Electric Fireplace
- Double Pane Windows
- Insulated Windows
- Family Room with Fireplace
- Loft
- Views of Woods
- Pull Down Stairs to Attic
- Smart Home
- Laundry on upper level
Kitchen
- Open to Family Room
- Eat-In Kitchen
- Breakfast Bar
- Walk-In Pantry
- Self-Cleaning Oven
- Electric Range
- Microwave
- Dishwasher
- Solid Surface Countertops
- White Kitchen Cabinets
- Disposal
Flooring
- Carpet
- Laminate
- Vinyl
Bedrooms and Bathrooms
- 4 Bedrooms
- Split Bedroom Floorplan
- Walk-In Closet
- Dual Vanity Sinks in Primary Bathroom
- Separate Shower in Primary Bathroom
- Soaking Tub
Outdoor Features
- Deck
- Rain Gutters
Location
- Property is near shops
Schools
- Cottrell Elementary School
- Lumpkin County Middle School
- Lumpkin County High School
Utilities
- Forced Air Zoned Heating and Cooling System
- Dehumidifier
- Heat Pump System
- Underground Utilities
- 220 Volts in Garage
- High Speed Internet
- Phone Available
- Cable TV Available
Listing and Financial Details
- Home warranty included in the sale of the property
- Tax Lot 285
Community Details
Overview
- $708 Initiation Fee
- 227 Units
- Heritage Property Mgmt Association, Phone Number (770) 451-8171
- Mountain Park Subdivision
- Stream Seasonal
Amenities
- Catering Kitchen
- Clubhouse
- Meeting Room
Recreation
- Fitness Center
- Community Pool
Security
- Carbon Monoxide Detectors
- Fire and Smoke Detector
Map
Home Values in the Area
Average Home Value in this Area
Property History
| Date | Event | Price | List to Sale | Price per Sq Ft |
|---|---|---|---|---|
| 11/04/2025 11/04/25 | For Sale | $354,990 | -- | $189 / Sq Ft |
Source: First Multiple Listing Service (FMLS)
MLS Number: 7676318
- 72 Rustin Ridge Unit 276
- 58 Rustin Ridge Unit 278
- 38 Cavender Run
- 2041 Long Branch Rd
- 2041 Long Branch Rd Unit TRACT 2A
- 134 Prospector Ridge
- 0 Stamp Mill Dr
- 133 Stamp Mill Dr
- 270 Prospector Ridge
- 0 Gold Crest Dr Unit 7623108
- 0 Gold Crest Dr Unit 10373986
- 201 Perkins Rd
- 205 Perkins Rd
- 176 Stamp Mill Ln
- 245 Perkins Rd
- 67 Quartz Way
- 134 Rockhound Dr
- 103 Rockhound Dr
- 533 Birch River Dr Unit GV17
- 16 Rustin Ridge
- 364 Stoneybrook Dr
- 211 Stoneybrook Dr
- 25 Stoneybrook Dr
- 55 Silver Fox Ct
- 3 Bellamy Place
- 215 Stephens St
- 113 Roberta Ave
- 502 Wimpy Mill Rd
- 4000 Peaks Cir
- 34 Souther Trail
- 88 Lumpkin Co Park Rd
- 64 Lumpkin Co Park Rd
- 635 Ben Higgins Rd
- 99 Strawberry Ln
- 62 Dawson Club Way Unit Myrtle
- 62 Dawson Club Way Unit Caraway
- 62 Dawson Club Way Unit Poppy
- 5106 Bird Rd
- 5654 Old Wilkie Rd
