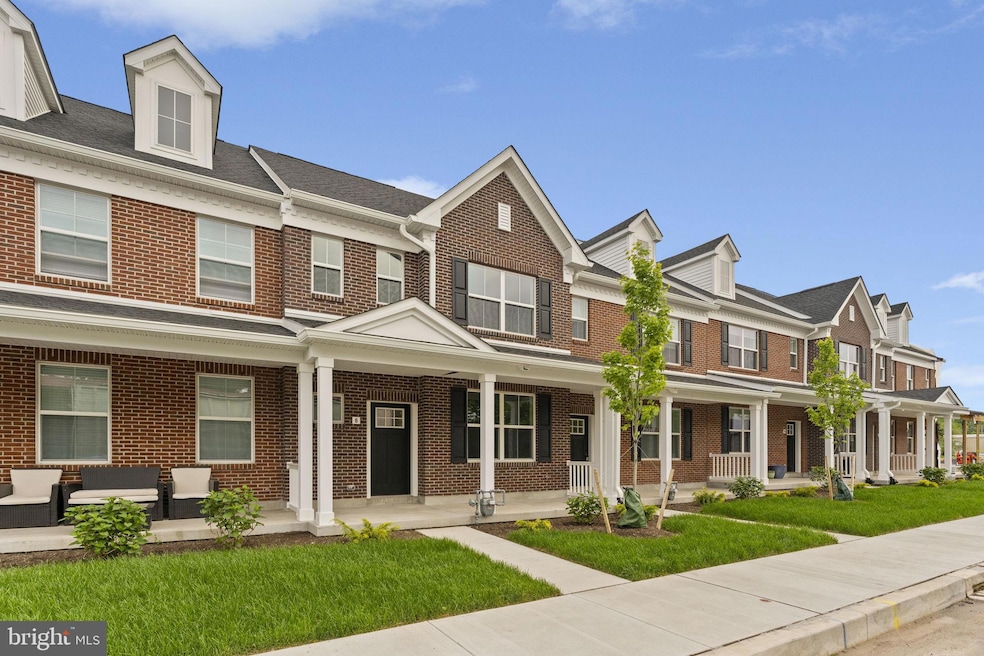42 S 8th St Unit HOMESITE 21 Perkasie, PA 18944
East Rockhill NeighborhoodEstimated payment $2,468/month
Highlights
- New Construction
- Federal Architecture
- 1 Car Detached Garage
- Open Floorplan
- Stainless Steel Appliances
- Eat-In Kitchen
About This Home
This Victoria townhome is currently in the framing stage. Please note the listed price does not include options. Enjoy a bright, open floor plan featuring stainless steel appliances, granite countertops, and laminate hardwood throughout the first floor. The Owner's Suite boasts a walk-in closet, and the home includes two additional bedrooms, a full bath, laundry room, a spacious front porch, and a detached garage. Self-guided tours are available at 22 N 8th Street *Note: Photos are representative. Actual Home appearance may vary*
Listing Agent
(267) 454-1414 cprop1@craigpropertiesinc.com Craig Properties Inc License #RM062289A Listed on: 03/28/2025
Townhouse Details
Home Type
- Townhome
Est. Annual Taxes
- $601
Year Built
- Built in 2025 | New Construction
Lot Details
- 3,124 Sq Ft Lot
- Property is in excellent condition
HOA Fees
- $150 Monthly HOA Fees
Parking
- 1 Car Detached Garage
- 1 Driveway Space
- Rear-Facing Garage
- Garage Door Opener
- On-Street Parking
Home Design
- Federal Architecture
- Entry on the 1st floor
- Brick Exterior Construction
- Slab Foundation
- Blown-In Insulation
- Batts Insulation
- Pitched Roof
- Architectural Shingle Roof
- Asphalt Roof
- Vinyl Siding
- Concrete Perimeter Foundation
- Stick Built Home
- Masonry
Interior Spaces
- 1,505 Sq Ft Home
- Property has 2 Levels
- Open Floorplan
- Ceiling height of 9 feet or more
- Double Pane Windows
- Vinyl Clad Windows
- Insulated Windows
- Window Screens
- Insulated Doors
- Living Room
- Dining Room
Kitchen
- Eat-In Kitchen
- Kitchen in Efficiency Studio
- Gas Oven or Range
- Range Hood
- Built-In Microwave
- Dishwasher
- Stainless Steel Appliances
- Kitchen Island
Flooring
- Carpet
- Laminate
- Vinyl
Bedrooms and Bathrooms
- 3 Bedrooms
- Walk-In Closet
Laundry
- Laundry Room
- Washer and Dryer Hookup
Eco-Friendly Details
- Energy-Efficient Windows with Low Emissivity
Utilities
- Forced Air Heating and Cooling System
- Programmable Thermostat
- Underground Utilities
- Electric Water Heater
Community Details
- $750 Capital Contribution Fee
- Built by THP Homes
- Perry Mill Subdivision, The Victoria Floorplan
Listing and Financial Details
- Tax Lot 456-007
- Assessor Parcel Number 33-005-456-007
Map
Home Values in the Area
Average Home Value in this Area
Property History
| Date | Event | Price | List to Sale | Price per Sq Ft |
|---|---|---|---|---|
| 04/09/2025 04/09/25 | Pending | -- | -- | -- |
| 03/28/2025 03/28/25 | For Sale | $432,490 | -- | $287 / Sq Ft |
Source: Bright MLS
MLS Number: PABU2091122
- 40 N 8th St Unit HOMESITE B20
- 44 N 8th St Unit HOMESITE B22
- 46 N 8th St Unit HOMESITE B23
- 48 N 8th St Unit HOMESITE B24
- 50 N 8th St Unit HOMESITE B25
- 52 N 8th St Unit HOMESITE B26
- 604 W Walnut St
- 912 Arch St
- 56 N 8th St Unit HOMESITE B28
- 116 S 5th St
- 54 N 8th St Unit HOMESITE B27
- Newhaven Grand Plan at Green Ridge Estates East
- Sutton Plan at Green Ridge Estates East
- 258 N 4th St
- 205 Parkridge Dr
- 326 N 5th St
- 504 S 4th St
- 42 Independence Ct
- Newhaven Grand Plan at Green Ridge Estates West
- Sutton Plan at Green Ridge Estates West

