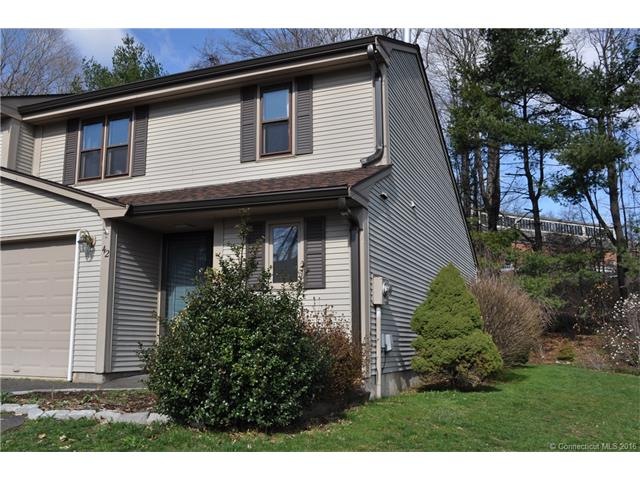
42 Schoolhouse Crossing Unit 42 Wethersfield, CT 06109
Highlights
- Open Floorplan
- Attic
- Thermal Windows
- Deck
- 1 Fireplace
- 1 Car Attached Garage
About This Home
As of May 2021THIS IS A PUD NOT A CONDO. THE LAND WITH THE UNIT IS OWNED BY THE OWNER, NOT THE COMPLEX
THE TRASH IS PICKED UP BY THE TOWN. THE SNOW REMOVAL OF THE STREETS IS DONE BY THE TOWN.
LOW HOA FEES. THIS UNIT WALKS RIGHT INTO THE LIVING LEVEL. LAUNDRY ON LIVING LEVEL. GRANITE COUNTERS, KITCHEN OPENS TO LARGE DECK AND PRIVATE BACK YARD. VERY PRIVATE WHEN FOLIAGE IS
IN. TASTEFULLY DECORATED. FIREPLACED LIVING ROOM, FORMAL DINING PLUS TABLE SPACE IN KITCHEN
Last Agent to Sell the Property
Linda Cullen
William Raveis Real Estate License #RES.0151539 Listed on: 03/30/2016
Property Details
Home Type
- Condominium
Est. Annual Taxes
- $4,155
Year Built
- Built in 1983
HOA Fees
- $137 Monthly HOA Fees
Home Design
- Vinyl Siding
Interior Spaces
- 1,245 Sq Ft Home
- Open Floorplan
- Ceiling Fan
- 1 Fireplace
- Thermal Windows
- Attic or Crawl Hatchway Insulated
Kitchen
- Oven or Range
- Dishwasher
Bedrooms and Bathrooms
- 2 Bedrooms
Parking
- 1 Car Attached Garage
- Parking Deck
- Driveway
Accessible Home Design
- Multiple Entries or Exits
- Hard or Low Nap Flooring
Outdoor Features
- Deck
Schools
- Pboe Elementary School
- Wethersfield High School
Utilities
- Baseboard Heating
- Heating System Uses Natural Gas
- Underground Utilities
- Cable TV Available
Community Details
Overview
- Association fees include grounds maintenance, water
- Crossings Community
- Property managed by imagineers
Pet Policy
- Pets Allowed
Ownership History
Purchase Details
Home Financials for this Owner
Home Financials are based on the most recent Mortgage that was taken out on this home.Purchase Details
Home Financials for this Owner
Home Financials are based on the most recent Mortgage that was taken out on this home.Purchase Details
Similar Homes in Wethersfield, CT
Home Values in the Area
Average Home Value in this Area
Purchase History
| Date | Type | Sale Price | Title Company |
|---|---|---|---|
| Warranty Deed | $166,900 | -- | |
| Warranty Deed | $149,900 | -- | |
| Warranty Deed | $97,000 | -- |
Mortgage History
| Date | Status | Loan Amount | Loan Type |
|---|---|---|---|
| Open | $158,555 | Purchase Money Mortgage | |
| Previous Owner | $142,405 | No Value Available |
Property History
| Date | Event | Price | Change | Sq Ft Price |
|---|---|---|---|---|
| 05/21/2021 05/21/21 | Sold | $205,000 | +2.6% | $161 / Sq Ft |
| 03/28/2021 03/28/21 | Pending | -- | -- | -- |
| 03/26/2021 03/26/21 | For Sale | $199,900 | +19.8% | $157 / Sq Ft |
| 05/31/2016 05/31/16 | Sold | $166,900 | 0.0% | $134 / Sq Ft |
| 04/08/2016 04/08/16 | Pending | -- | -- | -- |
| 03/30/2016 03/30/16 | For Sale | $166,900 | +11.3% | $134 / Sq Ft |
| 03/05/2013 03/05/13 | Sold | $149,900 | 0.0% | $128 / Sq Ft |
| 01/25/2013 01/25/13 | Pending | -- | -- | -- |
| 01/14/2013 01/14/13 | For Sale | $149,900 | -- | $128 / Sq Ft |
Tax History Compared to Growth
Tax History
| Year | Tax Paid | Tax Assessment Tax Assessment Total Assessment is a certain percentage of the fair market value that is determined by local assessors to be the total taxable value of land and additions on the property. | Land | Improvement |
|---|---|---|---|---|
| 2025 | $6,700 | $162,540 | $0 | $162,540 |
| 2024 | $4,946 | $114,440 | $0 | $114,440 |
| 2023 | $4,781 | $114,440 | $0 | $114,440 |
| 2022 | $4,428 | $107,780 | $0 | $107,780 |
| 2021 | $4,383 | $107,780 | $0 | $107,780 |
| 2020 | $4,386 | $107,780 | $0 | $107,780 |
| 2019 | $4,391 | $107,780 | $0 | $107,780 |
| 2018 | $4,437 | $108,800 | $0 | $108,800 |
| 2017 | $4,327 | $108,800 | $0 | $108,800 |
| 2016 | $4,193 | $108,800 | $0 | $108,800 |
| 2015 | $4,155 | $108,800 | $0 | $108,800 |
| 2014 | $3,997 | $108,800 | $0 | $108,800 |
Agents Affiliated with this Home
-

Seller's Agent in 2021
Devon Taylor Assael
Dave Jones Realty, LLC
(203) 499-7168
2 in this area
91 Total Sales
-

Buyer's Agent in 2021
Nicole Baginski
Chestnut Oak Associates
(413) 221-9134
1 in this area
121 Total Sales
-
L
Seller's Agent in 2016
Linda Cullen
William Raveis Real Estate
-

Buyer's Agent in 2016
Gayle Dennehy
Dennehy & Company
(860) 416-4780
1 in this area
113 Total Sales
-
T
Seller's Agent in 2013
Thomas Abbate
William Raveis Real Estate
-

Buyer's Agent in 2013
Annie Dillon
William Raveis Real Estate
(860) 729-2998
124 in this area
250 Total Sales
Map
Source: SmartMLS
MLS Number: G10120900
APN: WETH-000016-000000-000013
- 26 Schoolhouse Crossing
- 29 Sawmill Crossing Unit 29
- 234 Forest Dr
- 191 Brentwood Rd
- 795 Nott St
- 47 Forest Dr
- 39 Mohawk Ln
- 309 Connecticut Ave
- 38 Dalewood Rd
- 198 Connecticut Ave
- 180 Connecticut Ave
- 423 Ridge Rd
- 15 Onlook Rd
- 295 Ridge Rd Unit 13
- 16 Oakdale St
- 24 Millbrook Ct
- 378 Main St
- 288 Pine Ln
- 10 Harding Ave
- 31 Glenwood Dr
