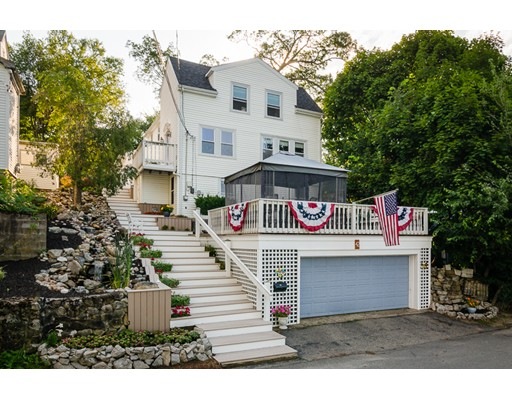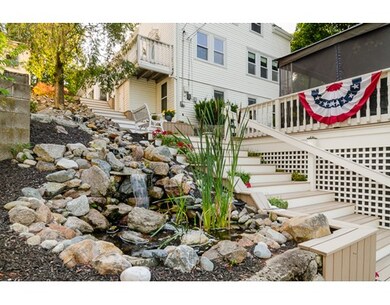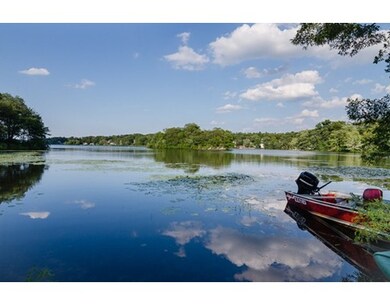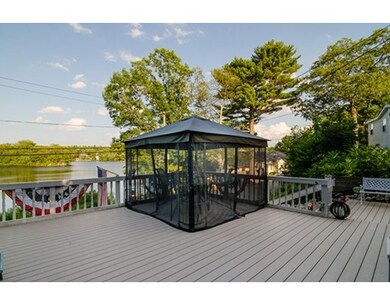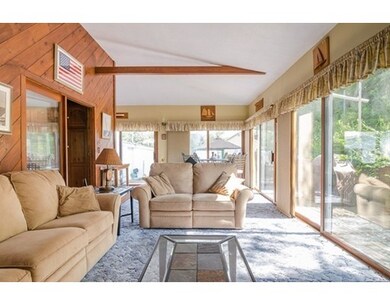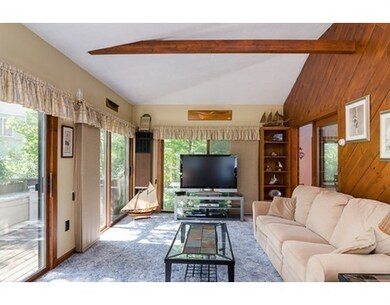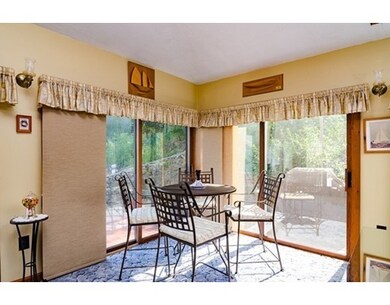
42 Seaver Rd East Weymouth, MA 02189
About This Home
As of September 2021Enjoy this wonderful home with a touch of paradise overlooking a pond and serene waterfall along the side of the home. Sit in your screened gazebo on your front deck on warm summer nights. Enjoy boating, canoeing or kayaking just steps across the street. Large family room has three walls of sliding doors offering lots of light and refreshing breezes. Step right out onto your back and side deck for grilling. This room does have an individual ac unit that cools the kitchen as well. Wonderful updated bath with siltstone counter. You could make your master on the first floor with a seperate room for office or nursery with pond views. The LL has potential to be a legal in law, but great space for a teen or college suite. Roof is arch shingle approx 3 yrs old. Front deck approx 2 yrs Central location close to route 3A highway, walk to supermarket, SS Hospital and stores, on Hingham side close to Derby Street shoppes, Weymouth MDC swim/skate rink, Commuter rail & boat, and train.
Last Buyer's Agent
Shirley Burke
Coldwell Banker Realty - Marblehead License #454000641
Home Details
Home Type
Single Family
Est. Annual Taxes
$5,632
Year Built
1930
Lot Details
0
Listing Details
- Lot Description: Scenic View(s)
- Other Agent: 2.00
- Special Features: None
- Property Sub Type: Detached
- Year Built: 1930
Interior Features
- Appliances: Range, Dishwasher, Disposal, Microwave, Refrigerator
- Fireplaces: 1
- Has Basement: Yes
- Fireplaces: 1
- Number of Rooms: 10
- Amenities: Public Transportation
- Basement: Finished, Walk Out
- Bedroom 2: Second Floor, 13X12
- Bedroom 3: Second Floor, 15X10
- Bedroom 4: First Floor, 26X13
- Bedroom 5: Basement, 13X8
- Bathroom #1: Second Floor
- Bathroom #2: Basement
- Kitchen: First Floor, 23X14
- Laundry Room: Basement
- Living Room: First Floor, 23X15
- Master Bedroom: Second Floor, 14X14
- Master Bedroom Description: Flooring - Hardwood
- Family Room: First Floor, 27X12
Exterior Features
- Roof: Asphalt/Fiberglass Shingles
- Construction: Frame
- Exterior: Vinyl
- Exterior Features: Deck, Deck - Wood, Deck - Composite, Gazebo
- Foundation: Poured Concrete
Garage/Parking
- Garage Parking: Attached
- Garage Spaces: 2
- Parking Spaces: 3
Utilities
- Cooling: None
- Heating: Hot Water Baseboard, Gas
- Heat Zones: 3
Condo/Co-op/Association
- HOA: No
Schools
- Elementary School: Seach
- Middle School: Chapman/Abagail
- High School: Weymouth High
Ownership History
Purchase Details
Home Financials for this Owner
Home Financials are based on the most recent Mortgage that was taken out on this home.Purchase Details
Home Financials for this Owner
Home Financials are based on the most recent Mortgage that was taken out on this home.Similar Home in East Weymouth, MA
Home Values in the Area
Average Home Value in this Area
Purchase History
| Date | Type | Sale Price | Title Company |
|---|---|---|---|
| Not Resolvable | $571,000 | None Available | |
| Not Resolvable | $395,000 | -- |
Mortgage History
| Date | Status | Loan Amount | Loan Type |
|---|---|---|---|
| Open | $456,600 | Purchase Money Mortgage | |
| Previous Owner | $403,492 | VA | |
| Previous Owner | $46,000 | No Value Available | |
| Previous Owner | $30,000 | No Value Available |
Property History
| Date | Event | Price | Change | Sq Ft Price |
|---|---|---|---|---|
| 09/14/2021 09/14/21 | Sold | $571,000 | +4.0% | $224 / Sq Ft |
| 08/07/2021 08/07/21 | Pending | -- | -- | -- |
| 07/29/2021 07/29/21 | Price Changed | $549,000 | -12.7% | $215 / Sq Ft |
| 07/14/2021 07/14/21 | For Sale | $629,000 | +59.2% | $247 / Sq Ft |
| 09/18/2015 09/18/15 | Sold | $395,000 | 0.0% | $155 / Sq Ft |
| 08/25/2015 08/25/15 | Pending | -- | -- | -- |
| 08/06/2015 08/06/15 | Off Market | $395,000 | -- | -- |
| 07/23/2015 07/23/15 | For Sale | $399,900 | -- | $157 / Sq Ft |
Tax History Compared to Growth
Tax History
| Year | Tax Paid | Tax Assessment Tax Assessment Total Assessment is a certain percentage of the fair market value that is determined by local assessors to be the total taxable value of land and additions on the property. | Land | Improvement |
|---|---|---|---|---|
| 2025 | $5,632 | $557,600 | $205,700 | $351,900 |
| 2024 | $5,454 | $531,100 | $195,900 | $335,200 |
| 2023 | $5,286 | $505,800 | $181,400 | $324,400 |
| 2022 | $5,149 | $449,300 | $168,000 | $281,300 |
| 2021 | $4,938 | $420,600 | $160,300 | $260,300 |
| 2020 | $4,832 | $405,400 | $160,300 | $245,100 |
| 2019 | $4,720 | $389,400 | $154,200 | $235,200 |
| 2018 | $4,570 | $365,600 | $146,800 | $218,800 |
| 2017 | $4,355 | $340,000 | $139,900 | $200,100 |
| 2016 | $4,186 | $327,000 | $134,500 | $192,500 |
| 2015 | $3,682 | $285,400 | $134,500 | $150,900 |
| 2014 | $3,536 | $265,900 | $125,100 | $140,800 |
Agents Affiliated with this Home
-
A
Seller's Agent in 2021
Amanda Rosa
Coldwell Banker Realty - Hingham
-
Jean Lang

Buyer's Agent in 2021
Jean Lang
Coldwell Banker Realty - Milton
(617) 785-5266
1 in this area
21 Total Sales
-
Cindy Newman

Seller's Agent in 2015
Cindy Newman
Coldwell Banker Realty - Hingham
(781) 248-7617
4 in this area
58 Total Sales
-
S
Buyer's Agent in 2015
Shirley Burke
Coldwell Banker Realty - Marblehead
Map
Source: MLS Property Information Network (MLS PIN)
MLS Number: 71878244
APN: WEYM-000030-000388-000005
- 49 Lake View Rd
- 994 Washington St Unit 2
- 58 Lake Shore Dr
- 16 Oak Cliff Rd
- 215 Winter St Unit 4L
- 215 Winter St Unit 5R
- 16 Nob Hill Rd
- 269 Lake St Unit 5
- 14 Mutton Ln
- 1 Tara Dr Unit 12
- 10 Tara Dr Unit 7
- 28 Edgeworth St
- 211 Lake St Unit 50
- 163 Lake St
- 9 Tara Dr Unit 8
- 37 Raleigh Rd
- 41 Edgeworth St
- 914 Pleasant St
- 32 Weaver Rd
- 32 Rockway Ave Unit 3C
